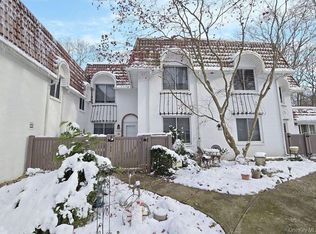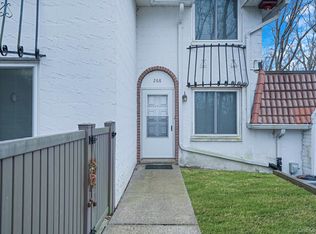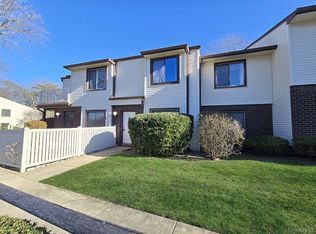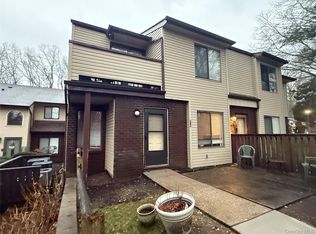Welcome to Bretton Woods – Resort-Style Living at Its Finest!
This beautifully maintained Galaxy 2BR corner unit offers premium Brazilian Cherry hardwood flooring in
the living room, dining room and halls. It also has a new HVAC system from 2024, and a renovated bathroom.
There’s lots of storage, with five closets and a utility room. It’s got rhythm. It’s got music. As the song states,
“Who could ask for anything more.” We invite you to please have a look.
The Galaxy Model (considered to be the most desirable unit in Bretton Woods) is a one-level Ranch Floor Plan. It is a 2-bedroom, 2-bath corner unit, ideally located within the Bretton Woods 24-hour Gated Community offering both privacy and convenience—close to the clubhouse and just steps from the parking lot...which is a major bonus for residents and guests. Bretton Woods is located on a scenic 9-hole golf course and features a wide range of amenities, including golf, tennis, indoor and outdoor pools, a bowling alley, various clubs, fitness center, clubhouse, on-site restaurant, and much more! Enjoy easy, Condo living in a vibrant, amenity-rich environment. Don’t miss your chance to own in one of the most sought-after communities!
For sale
Price cut: $10K (10/29)
$389,750
729 Hilltop Court #729, Coram, NY 11727
2beds
1,132sqft
Condominium, Residential
Built in 1975
-- sqft lot
$-- Zestimate®
$344/sqft
$712/mo HOA
What's special
Corner unitRenovated bathroomOne-level ranch floor planUtility roomNew hvac systemFive closetsLots of storage
- 139 days |
- 391 |
- 11 |
Likely to sell faster than
Zillow last checked: 8 hours ago
Listing updated: December 08, 2025 at 11:03pm
Listing by:
Signature Premier Properties 631-642-2300,
Julie Fontanella 917-880-9899
Source: OneKey® MLS,MLS#: 897787
Tour with a local agent
Facts & features
Interior
Bedrooms & bathrooms
- Bedrooms: 2
- Bathrooms: 2
- Full bathrooms: 2
Primary bedroom
- Description: Primary Bedroom with ensuite
- Level: First
Bedroom 2
- Description: 2nd Bedroom
- Level: First
Bathroom 1
- Description: Primary Bedroom full Bathroom
- Level: First
Bathroom 2
- Description: Full Bathroom
- Level: First
Kitchen
- Description: Eat In Kitchen
- Level: First
Laundry
- Description: Laundry Room
- Level: First
Living room
- Description: Living Room with Sliding Glass doors to Private Patio
- Level: First
Heating
- Electric
Cooling
- Central Air
Appliances
- Included: Dishwasher, Dryer, Microwave, Oven, Refrigerator, Washer
- Laundry: In Unit
Features
- First Floor Bedroom, First Floor Full Bath, Ceiling Fan(s), Eat-in Kitchen, High Speed Internet, Kitchen Island, Primary Bathroom, Sauna
- Flooring: Carpet, Hardwood, Tile
- Attic: Scuttle
- Has fireplace: No
- Common walls with other units/homes: 1 Common Wall,End Unit,No One Above,No One Below
Interior area
- Total structure area: 1,132
- Total interior livable area: 1,132 sqft
Property
Features
- Levels: One
- Patio & porch: Patio
- Exterior features: Basketball Court, Mailbox, Playground, Tennis Court(s)
- Pool features: Community, Fenced, In Ground, Indoor, Outdoor Pool, Pool/Spa Combo
- Fencing: Fenced
Lot
- Size: 1,307 Square Feet
- Features: Corner Lot
Details
- Parcel number: 0200494500100729000
- Special conditions: None
Construction
Type & style
- Home type: Condo
- Architectural style: Other
- Property subtype: Condominium, Residential
- Attached to another structure: Yes
Condition
- Year built: 1975
Utilities & green energy
- Sewer: Cesspool
- Water: Public
- Utilities for property: Cable Available
Community & HOA
Community
- Features: Clubhouse, Fitness Center, Gated, Golf, Park, Playground, Pool, Tennis Court(s)
- Security: Gated Community
- Subdivision: Bretton Woods
HOA
- Has HOA: Yes
- Amenities included: Basketball Court, Business Center, Car Wash Area, Clubhouse, Fitness Center, Gated, Golf Course, Landscaping, Lounge, Maintenance Grounds, Park, Parking, Playground, Pool, Sauna, Snow Removal, Tennis Court(s), Trash
- Services included: Cable TV, Common Area Maintenance, Maintenance Structure, Maintenance Grounds, Hot Water, Internet, Pool Service, Sewer, Snow Removal, Trash, Water
- HOA fee: $712 monthly
Location
- Region: Coram
Financial & listing details
- Price per square foot: $344/sqft
- Annual tax amount: $4,134
- Date on market: 8/6/2025
- Cumulative days on market: 133 days
- Listing agreement: Exclusive Right To Sell
- Electric utility on property: Yes
Estimated market value
Not available
Estimated sales range
Not available
Not available
Price history
Price history
| Date | Event | Price |
|---|---|---|
| 10/29/2025 | Price change | $389,750-2.5%$344/sqft |
Source: | ||
| 10/7/2025 | Price change | $399,750-1.2%$353/sqft |
Source: | ||
| 9/19/2025 | Price change | $404,750-1.2%$358/sqft |
Source: | ||
| 8/28/2025 | Price change | $409,800-2.3%$362/sqft |
Source: | ||
| 8/6/2025 | Listed for sale | $419,500$371/sqft |
Source: | ||
Public tax history
Public tax history
Tax history is unavailable.BuyAbility℠ payment
Estimated monthly payment
Boost your down payment with 6% savings match
Earn up to a 6% match & get a competitive APY with a *. Zillow has partnered with to help get you home faster.
Learn more*Terms apply. Match provided by Foyer. Account offered by Pacific West Bank, Member FDIC.Climate risks
Neighborhood: 11727
Nearby schools
GreatSchools rating
- 3/10Coram Elementary SchoolGrades: PK-4Distance: 1.6 mi
- 2/10Longwood Junior High SchoolGrades: 7-8Distance: 4.9 mi
- 5/10Longwood High SchoolGrades: 9-12Distance: 4.4 mi
Schools provided by the listing agent
- Elementary: Longwood Middle School
- Middle: Longwood Junior High School
- High: Longwood High School
Source: OneKey® MLS. This data may not be complete. We recommend contacting the local school district to confirm school assignments for this home.
- Loading
- Loading




