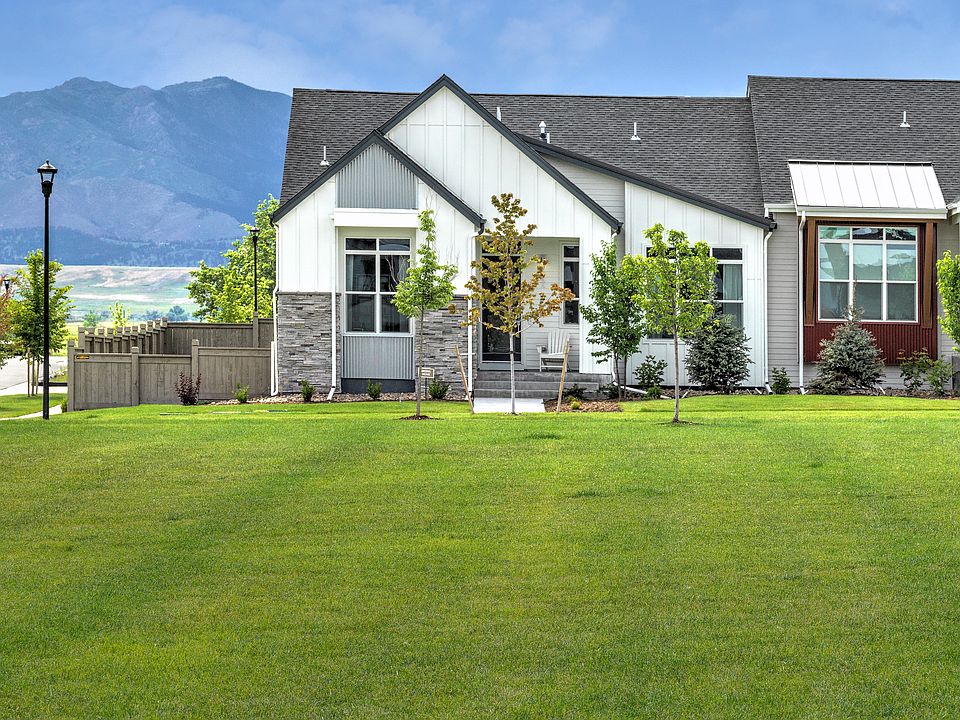QUICK MOVE-IN OPPORTUNITY + $30K BUILDER INCENTIVE to apply toward rate buy down, appliances, window coverings or closing costs! Welcome to the convenience of single level living in this well-designed, lock and leave MODERN FARMHOUSE duplex on the west side of the neighborhood. The fluid floorplan has 3 bedrooms on the main level with central kitchen/dining/living room. Enjoy quartz countertops, large kitchen island, KitchenCraft cabinetry & Blanco single bowl undermount kitchen sink. Wide plank vinyl flooring, 8-foot solid core birch doors in common areas, Cosmo gas fireplace in the living room, and back patio trellis are just a few of the luxury features you'll find in this home. Owner's entry with maple bench & hooks opens to 2-car garage. Included features include A/C & Navian tankless water heater. Potential to finish lower level with two additional bedrooms, full bathroom, rec room, & Wetbar. Don't miss this opportunity-schedule your tour today and ask about the builder's incentive.
New construction
$849,900
729 Kubat Ln 3-A, Longmont, CO 80503
3beds
2,737sqft
Attached Dwelling, 1/2 Duplex
Built in 2024
9,826 Square Feet Lot
$-- Zestimate®
$311/sqft
$414/mo HOA
What's special
Single level livingCosmo gas fireplaceModern farmhouse duplexQuartz countertopsBack patio trellisLarge kitchen islandKitchencraft cabinetry
Call: (970) 292-7131
- 133 days |
- 330 |
- 5 |
Zillow last checked: 7 hours ago
Listing updated: October 03, 2025 at 11:53am
Listed by:
Roz Giannasi Pinon 303-449-8689,
Markel Homes
Source: IRES,MLS#: 1037401
Travel times
Schedule tour
Select your preferred tour type — either in-person or real-time video tour — then discuss available options with the builder representative you're connected with.
Facts & features
Interior
Bedrooms & bathrooms
- Bedrooms: 3
- Bathrooms: 2
- Full bathrooms: 2
- Main level bedrooms: 3
Primary bedroom
- Area: 168
- Dimensions: 14 x 12
Bedroom 2
- Area: 100
- Dimensions: 10 x 10
Bedroom 3
- Area: 110
- Dimensions: 10 x 11
Dining room
- Area: 99
- Dimensions: 11 x 9
Kitchen
- Area: 176
- Dimensions: 16 x 11
Living room
- Area: 156
- Dimensions: 13 x 12
Heating
- Forced Air
Cooling
- Central Air
Appliances
- Included: Gas Range/Oven, Dishwasher, Microwave, Disposal
- Laundry: Sink, Washer/Dryer Hookups, Main Level
Features
- Separate Dining Room, Cathedral/Vaulted Ceilings, Open Floorplan, Walk-In Closet(s), Kitchen Island, High Ceilings, Open Floor Plan, Walk-in Closet, 9ft+ Ceilings
- Flooring: Tile
- Windows: Window Coverings, Double Pane Windows
- Basement: Full,Unfinished,Built-In Radon,Sump Pump
- Has fireplace: Yes
- Fireplace features: Gas, Living Room
Interior area
- Total structure area: 2,737
- Total interior livable area: 2,737 sqft
- Finished area above ground: 1,595
- Finished area below ground: 1,142
Property
Parking
- Total spaces: 2
- Parking features: Garage Door Opener, Alley Access
- Attached garage spaces: 2
- Details: Garage Type: Attached
Accessibility
- Accessibility features: Main Floor Bath, Accessible Bedroom, Main Level Laundry
Features
- Stories: 1
- Patio & porch: Patio
- Exterior features: Lighting
- Fencing: Fenced,Wood
- Has view: Yes
- View description: Hills
Lot
- Size: 9,826 Square Feet
- Features: Curbs, Gutters, Sidewalks, Fire Hydrant within 500 Feet, Within City Limits
Details
- Parcel number: R0617592
- Zoning: PUD
- Special conditions: Builder
Construction
Type & style
- Home type: SingleFamily
- Architectural style: Contemporary/Modern,Ranch
- Property subtype: Attached Dwelling, 1/2 Duplex
- Attached to another structure: Yes
Materials
- Wood/Frame
- Roof: Composition
Condition
- New Construction
- New construction: Yes
- Year built: 2024
Details
- Builder name: Markel Homes
Utilities & green energy
- Electric: Electric, Longmont Power
- Gas: Natural Gas, Xcel Energy
- Sewer: City Sewer
- Water: City Water, City of Longmont
- Utilities for property: Natural Gas Available, Electricity Available, Trash: City of Longmont
Green energy
- Energy efficient items: HVAC, Thermostat, Energy Rated
Community & HOA
Community
- Features: Park
- Subdivision: West Grange
HOA
- Has HOA: Yes
- Services included: Common Amenities, Trash, Snow Removal, Maintenance Grounds, Management, Utilities, Maintenance Structure, Water/Sewer, Insurance
- HOA fee: $414 monthly
Location
- Region: Longmont
Financial & listing details
- Price per square foot: $311/sqft
- Annual tax amount: $2,039
- Date on market: 6/20/2025
- Cumulative days on market: 238 days
- Listing terms: Cash,Conventional
- Exclusions: Staging Furniture And Accessories
- Electric utility on property: Yes
- Road surface type: Paved, Concrete
About the community
ParkViews
Feel good about where you live. At West Grange our beautiful, TrueDesign and energy-smart single-family homes, duplexes and townhomes are set amidst a backdrop of incredible mountain views. Close to parks, trails, K-12 schools, and adjacent to hundreds of acres of Boulder County open space. Scenic views stretch from Long's Peak to the Flatirons and beyond. Over 125 acres of exuberant community located just 20 minutes northeast of Boulder at 75th Street & Nelson Rd.
Delight in the varied streetscape of your neighborhood everyday knowing you live among energy-savvy and high-performing homes with green features that keep costs down. Walkways make every morning, afternoon or evening walk something special. And the community park is the perfect spot for playtime or picnic time. The plus sides of living close to playing fields, restaurants, grocery and big box stores for errands aren't just about spending less time in the car, they're about lowering our carbon footprint all around.
Source: Markel Homes

