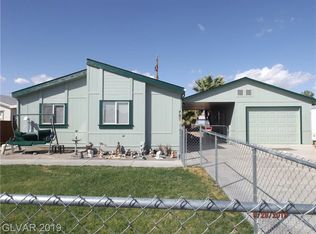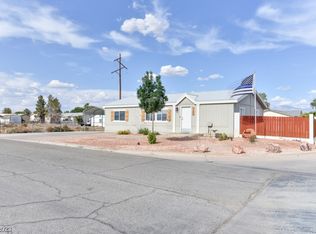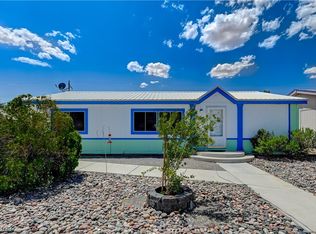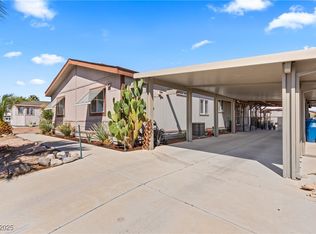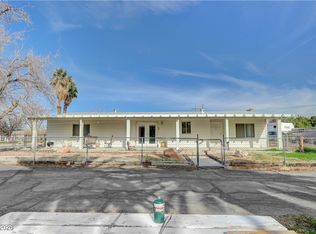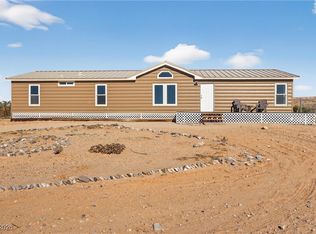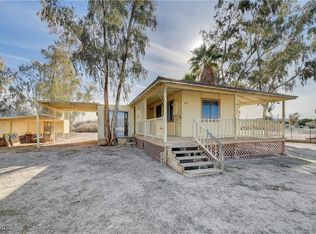729 Lillian Condie Rd, Overton, NV 89040
What's special
- 6 days |
- 291 |
- 11 |
Zillow last checked: 8 hours ago
Listing updated: January 31, 2026 at 08:03am
Clea Whitney B.0145120 (702)575-4240,
Clea's Moapa Valley Realty LLC
Facts & features
Interior
Bedrooms & bathrooms
- Bedrooms: 3
- Bathrooms: 2
- Full bathrooms: 2
Primary bedroom
- Description: Ceiling Fan,Ceiling Light,Pbr Separate From Other,Walk-In Closet(s)
- Dimensions: 15X12
Bedroom 2
- Description: Ceiling Fan,Ceiling Light,Closet
- Dimensions: 12X10
Bedroom 3
- Description: Ceiling Fan,Ceiling Light,Closet
- Dimensions: 9X12
Primary bathroom
- Description: Double Sink,Make Up Table,Separate Shower,Separate Tub
Family room
- Description: Ceiling Fan
- Dimensions: 12X20
Kitchen
- Description: Breakfast Bar/Counter,Pantry
Living room
- Description: Front
- Dimensions: 12X15
Heating
- Central, Electric
Cooling
- Central Air, Electric
Appliances
- Included: Dryer, Dishwasher, Electric Range, Electric Water Heater, Disposal, Refrigerator, Washer
- Laundry: Electric Dryer Hookup, Laundry Room
Features
- Bedroom on Main Level, Ceiling Fan(s), Primary Downstairs, Window Treatments
- Flooring: Laminate, Linoleum, Vinyl
- Windows: Blinds
- Has fireplace: No
Interior area
- Total structure area: 1,826
- Total interior livable area: 1,826 sqft
Video & virtual tour
Property
Parking
- Total spaces: 2
- Parking features: Detached, Exterior Access Door, Garage, Garage Door Opener, Guest, Private, RV Potential, RV Access/Parking
- Garage spaces: 2
Features
- Patio & porch: Covered, Patio
- Exterior features: Patio, Private Yard
- Fencing: Back Yard,Chain Link
Lot
- Size: 8,276.4 Square Feet
- Features: Landscaped, Rocks, < 1/4 Acre
Details
- Parcel number: 07012310058
- Zoning description: Single Family
- Horse amenities: None
Construction
Type & style
- Home type: MobileManufactured
- Architectural style: Manufactured Home
- Property subtype: Manufactured Home, Single Family Residence
Materials
- Roof: Composition,Shingle
Condition
- Resale
- Year built: 1999
Utilities & green energy
- Electric: Photovoltaics None
- Sewer: Public Sewer
- Water: Public
- Utilities for property: Electricity Available
Community & HOA
Community
- Subdivision: Overton Estate Amd
HOA
- Has HOA: No
Location
- Region: Overton
Financial & listing details
- Price per square foot: $191/sqft
- Tax assessed value: $137,391
- Annual tax amount: $799
- Date on market: 1/29/2026
- Listing agreement: Exclusive Right To Sell
- Listing terms: Cash,Conventional,VA Loan
- Electric utility on property: Yes

Clea Whitney
(702) 575-4240
By pressing Contact Agent, you agree that the real estate professional identified above may call/text you about your search, which may involve use of automated means and pre-recorded/artificial voices. You don't need to consent as a condition of buying any property, goods, or services. Message/data rates may apply. You also agree to our Terms of Use. Zillow does not endorse any real estate professionals. We may share information about your recent and future site activity with your agent to help them understand what you're looking for in a home.
Estimated market value
$348,500
$331,000 - $366,000
$1,874/mo
Price history
Price history
| Date | Event | Price |
|---|---|---|
| 1/31/2026 | Contingent | $349,000$191/sqft |
Source: | ||
| 1/29/2026 | Listed for sale | $349,000+39.6%$191/sqft |
Source: | ||
| 4/14/2023 | Sold | $250,000+4.6%$137/sqft |
Source: | ||
| 2/24/2023 | Contingent | $239,000$131/sqft |
Source: | ||
| 2/24/2023 | Price change | $239,000-6.3%$131/sqft |
Source: | ||
Public tax history
Public tax history
| Year | Property taxes | Tax assessment |
|---|---|---|
| 2025 | $847 +2.9% | $48,087 +6.7% |
| 2024 | $823 +2.9% | $45,049 +7% |
| 2023 | $799 +7.7% | $42,120 +4% |
Find assessor info on the county website
BuyAbility℠ payment
Climate risks
Neighborhood: 89040
Nearby schools
GreatSchools rating
- 6/10Grant Bowler Elementary SchoolGrades: PK-5Distance: 3.9 mi
- 9/10Mack Lyon Middle SchoolGrades: 6-8Distance: 0.8 mi
- 8/10Moapa Valley High SchoolGrades: 9-12Distance: 2.2 mi
Schools provided by the listing agent
- Elementary: Bowler, Grant,Bowler, Grant
- Middle: Lyon
- High: Moapa Valley
Source: LVR. This data may not be complete. We recommend contacting the local school district to confirm school assignments for this home.
- Loading
