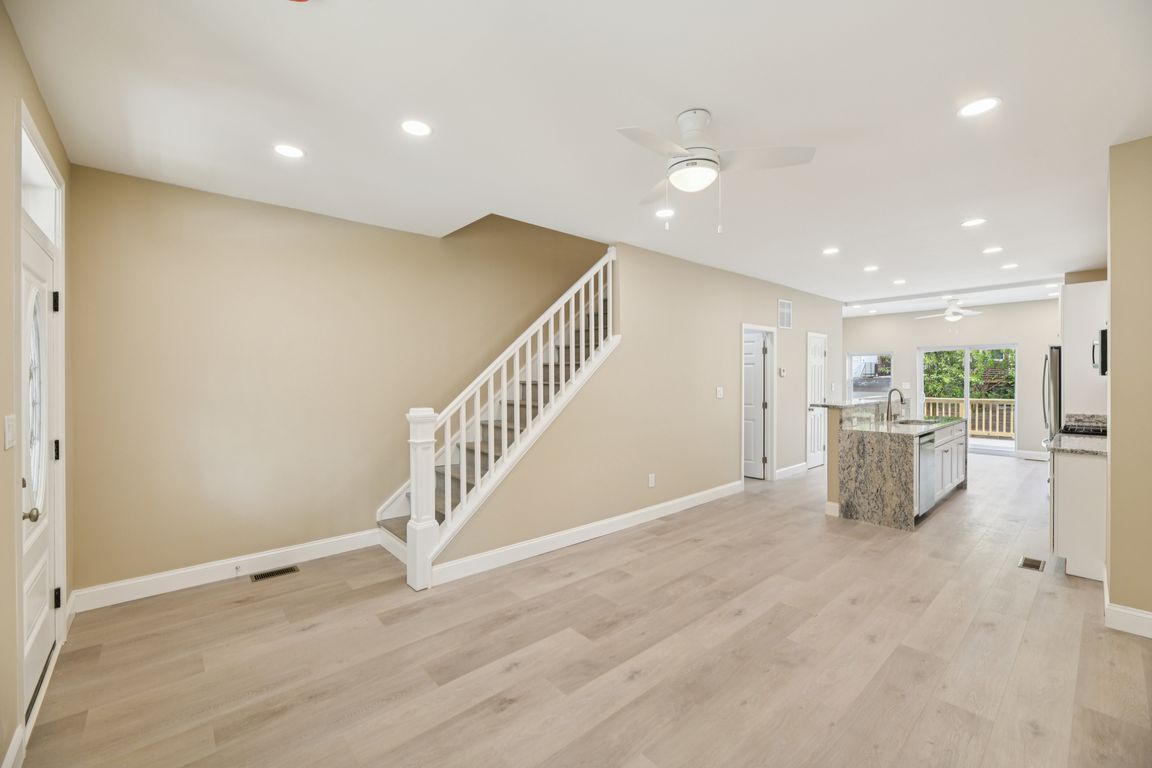
For salePrice cut: $37.6K (9/24)
$799,900
4beds
2,024sqft
729 Madison St NW, Washington, DC 20011
4beds
2,024sqft
Townhouse
Built in 1925
1,704 sqft
3 Open parking spaces
$395 price/sqft
What's special
Three-car drivewayBrand-new lvp flooringGranite countertopsFresh paintGourmet kitchenCustom white cabinetsRecessed lighting
****𝗔𝘀𝗸 𝗮𝗯𝗼𝘂𝘁 𝘀𝗽𝗲𝗰𝗶𝗮𝗹 𝗳𝗶𝗻𝗮𝗻𝗰𝗶𝗻𝗴 𝗮𝘃𝗮𝗶𝗹𝗮𝗯𝗹𝗲 - 𝘀𝗲𝗲 𝗳𝗹𝘆𝗲𝗿 𝗶𝗻 𝗱𝗼𝗰𝘂𝗺𝗲𝗻𝘁𝘀 **** ***BEST VALUE ***37K PRICE DROP*** SPECIAL FINANCING*** ENJOY THE SAVINGS *** This stunningly renovated four-bedroom, three-full and one-half-bath interior unit rowhouse is located in Northwest, Washington, D.C. With an open concept main level floorplan, the great room shines with ...
- 98 days |
- 181 |
- 11 |
Source: Bright MLS,MLS#: DCDC2215300
Travel times
Living Room
Kitchen
Primary Bedroom
Zillow last checked: 8 hours ago
Listing updated: October 17, 2025 at 04:10am
Listed by:
John Burgess 202-369-1355,
Samson Properties,
Co-Listing Agent: Sarah E Beatty 301-681-5093,
Samson Properties
Source: Bright MLS,MLS#: DCDC2215300
Facts & features
Interior
Bedrooms & bathrooms
- Bedrooms: 4
- Bathrooms: 4
- Full bathrooms: 3
- 1/2 bathrooms: 1
- Main level bathrooms: 1
Rooms
- Room types: Living Room, Primary Bedroom, Bedroom 2, Bedroom 3, Bedroom 4, Kitchen, Family Room, Foyer, Great Room, Primary Bathroom, Full Bath, Half Bath
Primary bedroom
- Features: Flooring - Luxury Vinyl Plank, Ceiling Fan(s), Recessed Lighting
- Level: Upper
Bedroom 2
- Features: Flooring - Luxury Vinyl Plank, Recessed Lighting, Ceiling Fan(s)
- Level: Upper
Bedroom 3
- Features: Flooring - Luxury Vinyl Plank, Recessed Lighting, Ceiling Fan(s)
- Level: Upper
Bedroom 4
- Features: Flooring - Luxury Vinyl Plank, Recessed Lighting, Attached Bathroom
- Level: Lower
Primary bathroom
- Features: Bathroom - Walk-In Shower, Flooring - Ceramic Tile
- Level: Upper
Family room
- Features: Flooring - Luxury Vinyl Plank, Recessed Lighting, Ceiling Fan(s)
- Level: Main
Foyer
- Features: Flooring - Luxury Vinyl Plank, Recessed Lighting
- Level: Main
Other
- Features: Bathroom - Tub Shower, Flooring - Ceramic Tile
- Level: Upper
Other
- Features: Flooring - Ceramic Tile, Bathroom - Walk-In Shower
- Level: Lower
Great room
- Level: Main
Half bath
- Features: Flooring - Luxury Vinyl Plank
- Level: Main
Kitchen
- Features: Flooring - Luxury Vinyl Plank, Kitchen Island, Recessed Lighting
- Level: Main
Living room
- Features: Flooring - Luxury Vinyl Plank, Recessed Lighting, Living/Dining Room Combo, Dining Area
- Level: Main
Heating
- Hot Water, Heat Pump, Forced Air, Electric
Cooling
- Heat Pump, Electric
Appliances
- Included: Stainless Steel Appliance(s), Cooktop, Microwave, Refrigerator, Water Dispenser, Dishwasher, Washer/Dryer Stacked, Electric Water Heater
- Laundry: Upper Level
Features
- Bathroom - Tub Shower, Bathroom - Walk-In Shower, Ceiling Fan(s), Combination Dining/Living, Dining Area, Family Room Off Kitchen, Open Floorplan, Kitchen Island, Primary Bath(s), Recessed Lighting, Upgraded Countertops, Other, 9'+ Ceilings, Dry Wall
- Flooring: Luxury Vinyl, Ceramic Tile
- Windows: Vinyl Clad, Double Pane Windows
- Basement: Finished,Rear Entrance,Windows,Walk-Out Access,Partial
- Has fireplace: No
Interior area
- Total structure area: 2,024
- Total interior livable area: 2,024 sqft
- Finished area above ground: 1,360
- Finished area below ground: 664
Video & virtual tour
Property
Parking
- Total spaces: 3
- Parking features: Driveway
- Uncovered spaces: 3
Accessibility
- Accessibility features: None
Features
- Levels: Three
- Stories: 3
- Patio & porch: Porch, Deck
- Exterior features: Lighting
- Pool features: None
- Fencing: Wood,Privacy
Lot
- Size: 1,704 Square Feet
- Features: Front Yard, Landscaped, Interior Lot, Level, Rear Yard, Unknown Soil Type
Details
- Additional structures: Above Grade, Below Grade
- Parcel number: 3155//0031
- Zoning: RF-1
- Special conditions: Standard
Construction
Type & style
- Home type: Townhouse
- Architectural style: Traditional,Colonial
- Property subtype: Townhouse
Materials
- Brick, HardiPlank Type
- Foundation: Brick/Mortar
- Roof: Architectural Shingle,Asphalt
Condition
- Excellent
- New construction: No
- Year built: 1925
Utilities & green energy
- Electric: 200+ Amp Service
- Sewer: Public Sewer
- Water: Public
Community & HOA
Community
- Subdivision: Petworth
HOA
- Has HOA: No
Location
- Region: Washington
Financial & listing details
- Price per square foot: $395/sqft
- Tax assessed value: $637,180
- Annual tax amount: $3,435
- Date on market: 8/13/2025
- Listing agreement: Exclusive Right To Sell
- Listing terms: Cash,Conventional,FHA,VA Loan
- Ownership: Fee Simple