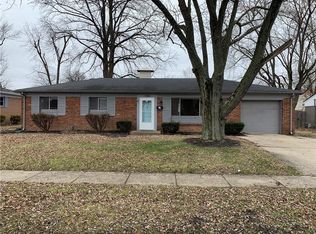Sold
$248,000
729 Maple Ln, Brownsburg, IN 46112
3beds
1,215sqft
Residential, Single Family Residence
Built in 1960
8,276.4 Square Feet Lot
$250,000 Zestimate®
$204/sqft
$1,796 Estimated rent
Home value
$250,000
$228,000 - $275,000
$1,796/mo
Zestimate® history
Loading...
Owner options
Explore your selling options
What's special
Nestled at 729 Maple LN, in the charming town of Brownsburg, IN, this single-family residence offers an inviting home, ready for you to move in and make it your own!! Imagine preparing meals in a kitchen that combines both beauty and practicality, featuring a stylish backsplash perfectly complemented by granite countertops, creating a space where culinary creativity flourishes. The primary bedroom is enhanced by a distinctive wood wall, providing a unique focal point that adds character and warmth. The property sits on a generous 8175 square foot lot, offering plenty of room to enjoy the outdoors; the fenced backyard ensures privacy and security, while the fire pit sets the stage for cozy evenings spent under the stars, perfect for creating lasting memories. Utilize the mini barn for storing all your outdoor essentials. The patio offers an ideal spot for relaxing and enjoying the fresh air. A conveniently located laundry room simplifies household tasks. This 1215 square foot, 3-bedroom ranch, built in 1960, is a perfect blend of classic charm and modern convenience. Roof is 6 years new, water heater is 1 year new.
Zillow last checked: 8 hours ago
Listing updated: July 22, 2025 at 05:32pm
Listing Provided by:
Sheri Coldren 317-727-4626,
Highgarden Real Estate
Bought with:
Allison Brackin
Pathway Properties Sales and Leasing, LLC
Source: MIBOR as distributed by MLS GRID,MLS#: 22045025
Facts & features
Interior
Bedrooms & bathrooms
- Bedrooms: 3
- Bathrooms: 2
- Full bathrooms: 1
- 1/2 bathrooms: 1
- Main level bathrooms: 2
- Main level bedrooms: 3
Primary bedroom
- Level: Main
- Area: 192 Square Feet
- Dimensions: 12x16
Bedroom 2
- Level: Main
- Area: 80 Square Feet
- Dimensions: 10x8
Bedroom 3
- Level: Main
- Area: 100 Square Feet
- Dimensions: 10x10
Great room
- Level: Main
- Area: 168 Square Feet
- Dimensions: 14x12
Kitchen
- Features: Tile-Ceramic
- Level: Main
- Area: 204 Square Feet
- Dimensions: 12x17
Laundry
- Features: Tile-Ceramic
- Level: Main
- Area: 9 Square Feet
- Dimensions: 3x3
Heating
- Forced Air, Natural Gas
Cooling
- Central Air
Appliances
- Included: Dishwasher, Dryer, Disposal, Gas Water Heater, MicroHood, Electric Oven, Refrigerator, Washer, Microwave
- Laundry: Main Level, Laundry Room
Features
- Attic Pull Down Stairs, High Speed Internet, Eat-in Kitchen
- Windows: Wood Work Painted
- Has basement: No
- Attic: Pull Down Stairs
Interior area
- Total structure area: 1,215
- Total interior livable area: 1,215 sqft
Property
Parking
- Total spaces: 1
- Parking features: Attached
- Attached garage spaces: 1
Features
- Levels: One
- Stories: 1
- Patio & porch: Patio, Porch
- Exterior features: Gutter Guards, Fire Pit
- Fencing: Fenced,Full
Lot
- Size: 8,276 sqft
- Features: Not In Subdivision, Sidewalks, Mature Trees
Details
- Additional structures: Barn Mini
- Parcel number: 320714230004000016
- Special conditions: Sales Disclosure On File
- Horse amenities: None
Construction
Type & style
- Home type: SingleFamily
- Architectural style: Ranch
- Property subtype: Residential, Single Family Residence
Materials
- Brick
- Foundation: Slab
Condition
- New construction: No
- Year built: 1960
Utilities & green energy
- Water: Public
Community & neighborhood
Location
- Region: Brownsburg
- Subdivision: Ds Meditch Stadium
Price history
| Date | Event | Price |
|---|---|---|
| 7/22/2025 | Sold | $248,000-4.2%$204/sqft |
Source: | ||
| 7/6/2025 | Pending sale | $259,000$213/sqft |
Source: | ||
| 6/17/2025 | Price change | $259,000-2.3%$213/sqft |
Source: | ||
| 6/14/2025 | Listed for sale | $265,000+60.6%$218/sqft |
Source: | ||
| 5/22/2020 | Sold | $165,000$136/sqft |
Source: | ||
Public tax history
| Year | Property taxes | Tax assessment |
|---|---|---|
| 2024 | $1,767 +23.7% | $193,200 +10% |
| 2023 | $1,428 +6.8% | $175,600 +22.5% |
| 2022 | $1,337 +2.5% | $143,400 +6.8% |
Find assessor info on the county website
Neighborhood: 46112
Nearby schools
GreatSchools rating
- 8/10Brown Elementary SchoolGrades: K-5Distance: 0.3 mi
- 8/10Brownsburg West Middle SchoolGrades: 6-8Distance: 1 mi
- 10/10Brownsburg High SchoolGrades: 9-12Distance: 0.3 mi
Get a cash offer in 3 minutes
Find out how much your home could sell for in as little as 3 minutes with a no-obligation cash offer.
Estimated market value
$250,000
Get a cash offer in 3 minutes
Find out how much your home could sell for in as little as 3 minutes with a no-obligation cash offer.
Estimated market value
$250,000
