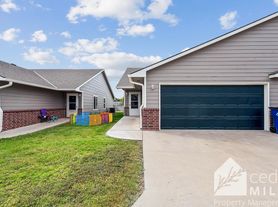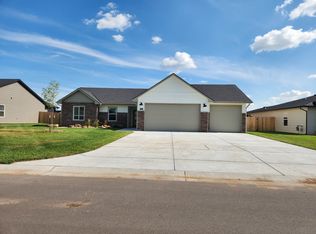Be the first to enjoy this brand-new 4-bedroom, 2-bath luxury single family home, thoughtfully designed for comfort and style. This spacious home offers a welcoming open floor plan with abundant natural light and high-qualityfinishes throughout. The kitchen is equipped with modern appliances, quartz counter tops, and ample custom cabinetry, making itperfect for both everyday living and entertaining. The large living area seamlessly connects to a private patio, offering a peaceful outdoorspace to unwind or entertain. The home has real 5/8" wood floors throughout. The master suite features twogenerous walk-in closets and a private en suite bath with a custom walk-shower separate shower, and dual vanities. Three additionalbedrooms provide versatile space for family, guests, or a home office. All doors throughout this home are 36 inches to accommodatea wheelchair if needed and no-step entry. The home has new installed well, sprinkler system, and sod. Goddard Schools/Eisenhower.
House for rent
Accepts Zillow applications
$2,800/mo
729 N Cedar Downs Cir, Wichita, KS 67235
4beds
1,600sqft
Price may not include required fees and charges.
Single family residence
Available now
Cats, small dogs OK
Central air
Hookups laundry
Attached garage parking
Forced air
What's special
Private en suite bathDual vanitiesModern appliancesPrivate patioQuartz countertopsMaster suiteTwo generous walk-in closets
- 2 days |
- -- |
- -- |
Travel times
Facts & features
Interior
Bedrooms & bathrooms
- Bedrooms: 4
- Bathrooms: 2
- Full bathrooms: 2
Heating
- Forced Air
Cooling
- Central Air
Appliances
- Included: Dishwasher, Microwave, Oven, WD Hookup
- Laundry: Hookups
Features
- WD Hookup, Walk-In Closet(s)
- Flooring: Carpet, Hardwood
Interior area
- Total interior livable area: 1,600 sqft
Property
Parking
- Parking features: Attached
- Has attached garage: Yes
- Details: Contact manager
Features
- Patio & porch: Patio
- Exterior features: 36 inch doors, Digital Doorknob, Heating system: Forced Air, Irrigation Well, Sprinkler System, Walk-in Shower
Details
- Parcel number: 378372828
Construction
Type & style
- Home type: SingleFamily
- Property subtype: Single Family Residence
Community & HOA
Location
- Region: Wichita
Financial & listing details
- Lease term: 1 Year
Price history
| Date | Event | Price |
|---|---|---|
| 11/22/2025 | Listed for rent | $2,800$2/sqft |
Source: Zillow Rentals | ||
| 11/21/2025 | Listing removed | $309,900$194/sqft |
Source: SCKMLS #658010 | ||
| 10/12/2025 | Price change | $309,900-7.5%$194/sqft |
Source: SCKMLS #658010 | ||
| 8/28/2025 | Price change | $334,900+4.7%$209/sqft |
Source: SCKMLS #658010 | ||
| 8/22/2025 | Price change | $319,900-4.5%$200/sqft |
Source: SCKMLS #658010 | ||

