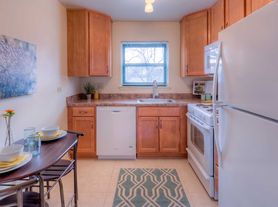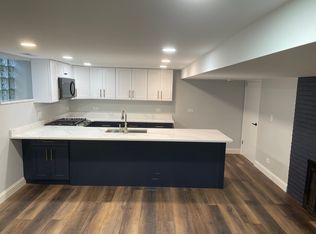Newly remodeled single family home with all new floors new appliances washer dryer is also in house. Large I car garage spot and very large backyard. Lyons township school district
12, 18 or 24 months
House for rent
Accepts Zillow applications
$2,800/mo
729 Newberry Ave, La Grange Park, IL 60526
2beds
1,400sqft
Price may not include required fees and charges.
Single family residence
Available now
Dogs OK
Central air
In unit laundry
Attached garage parking
Forced air
What's special
Very large backyardNew floorsNew appliances
- 16 days
- on Zillow |
- -- |
- -- |
Travel times
Facts & features
Interior
Bedrooms & bathrooms
- Bedrooms: 2
- Bathrooms: 1
- Full bathrooms: 1
Heating
- Forced Air
Cooling
- Central Air
Appliances
- Included: Dishwasher, Dryer, Freezer, Microwave, Oven, Refrigerator, Washer
- Laundry: In Unit
Features
- Flooring: Hardwood
Interior area
- Total interior livable area: 1,400 sqft
Property
Parking
- Parking features: Attached
- Has attached garage: Yes
- Details: Contact manager
Features
- Exterior features: Heating system: Forced Air
Details
- Parcel number: 1533231003
Construction
Type & style
- Home type: SingleFamily
- Property subtype: Single Family Residence
Community & HOA
Location
- Region: La Grange Park
Financial & listing details
- Lease term: 1 Year
Price history
| Date | Event | Price |
|---|---|---|
| 9/18/2025 | Listed for rent | $2,800$2/sqft |
Source: Zillow Rentals | ||
| 4/18/2025 | Sold | $320,000+14.3%$229/sqft |
Source: | ||
| 4/3/2025 | Contingent | $280,000$200/sqft |
Source: | ||
| 3/29/2025 | Listed for sale | $280,000$200/sqft |
Source: | ||

