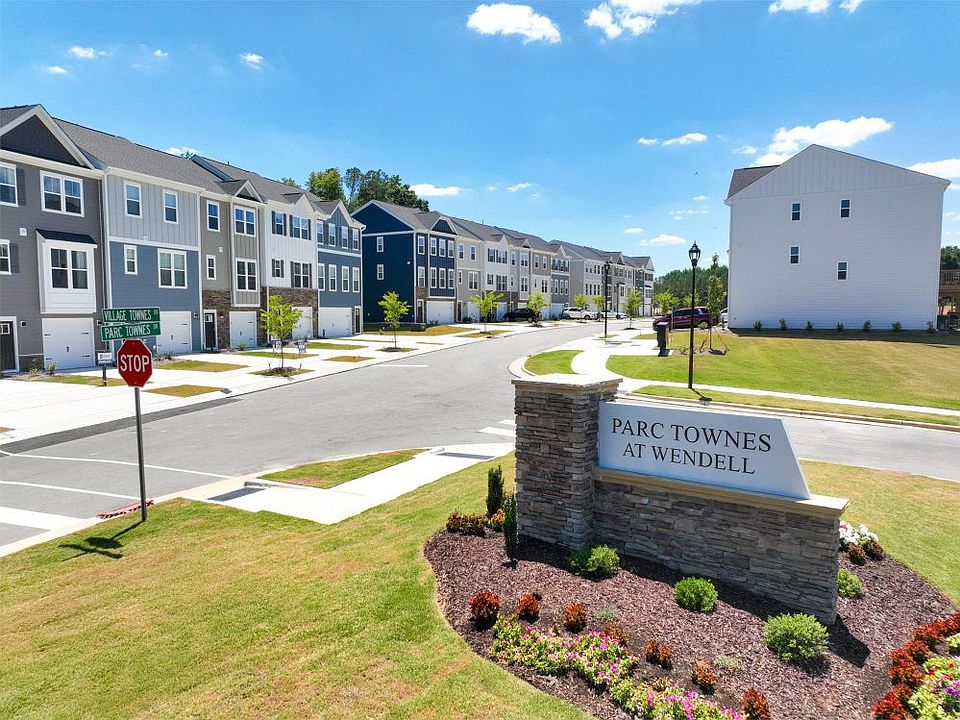1st Floor Bedroom with FULL Bathroom Welcome to this extraordinary 3-story townhome, thoughtfully designed to combine modern style, comfort, and convenience. Featuring Elevation 2, this residence is an architectural gem that offers an exceptional lifestyle for homeowners seeking a balance of elegance and functionality. Exceptional Living Spaces The lower level greets you with a spacious recreation room, perfect for a home office, media center, or fitness area. Accessed through a door from the foyer hallway, this versatile space provides privacy and convenience for any use. Modern Gourmet Kitchen The heart of the home is the beautifully designed kitchen, boasting premium soft-close drawers for effortless functionality and a built-in slide-out trash can to maintain a clean and organized space. Whether hosting dinner parties or preparing a quiet meal, you'll appreciate the modern layout and seamless design. Elegant Features Throughout The main level opens to a deck measuring an impressive 12' x 13', creating a perfect space for outdoor dining, relaxation, or entertaining guests. The open-concept floor plan allows for a seamless flow between the living and dining areas, making every inch of space as functional as it is beautiful. Luxurious Owner's Suite Upstairs, the owner's suite is a true retreat, featuring dramatic vaulted ceilings that create a sense of grandeur and openness. This serene space is complemented by a spa-like en-suite bathroom and ample closet space, offering a private sanctuary for rest and relaxation. Additional Highlights Three levels of thoughtfully designed living spaces. Spacious and bright layout, perfect for families or professionals. Prime location with easy access to shopping, dining, and major highways. This exceptional townhome is a rare opportunity to own a luxurious, low-maintenance property with all the modern conveniences you've been dreaming of. Schedule your private tour today and experience the elegance and functionality of this one-of-a-kind home!
New construction
$425,000
729 Parc Townes Dr #42, Wendell, NC 27591
4beds
2,734sqft
Townhouse, Residential
Built in 2025
2,613.6 Square Feet Lot
$424,500 Zestimate®
$155/sqft
$145/mo HOA
What's special
Spacious recreation roomDramatic vaulted ceilingsModern gourmet kitchenExceptional living spacesPremium soft-close drawersAmple closet spaceSpa-like en-suite bathroom
Call: (984) 230-4730
- 18 days |
- 94 |
- 3 |
Zillow last checked: 7 hours ago
Listing updated: October 01, 2025 at 07:20am
Listed by:
Megan Bennett 919-235-5258,
Caruso Homes Realty NC, LLC
Source: Doorify MLS,MLS#: 10122283
Travel times
Schedule tour
Select your preferred tour type — either in-person or real-time video tour — then discuss available options with the builder representative you're connected with.
Facts & features
Interior
Bedrooms & bathrooms
- Bedrooms: 4
- Bathrooms: 4
- Full bathrooms: 3
- 1/2 bathrooms: 1
Heating
- Electric, ENERGY STAR Qualified Equipment
Cooling
- Central Air, ENERGY STAR Qualified Equipment
Appliances
- Included: Built-In Gas Oven, ENERGY STAR Qualified Appliances, Microwave, Tankless Water Heater
Features
- Flooring: Carpet, Vinyl
Interior area
- Total structure area: 2,734
- Total interior livable area: 2,734 sqft
- Finished area above ground: 2,734
- Finished area below ground: 0
Property
Parking
- Total spaces: 4
- Parking features: Garage Door Opener, Garage Faces Front
- Attached garage spaces: 2
- Uncovered spaces: 2
Features
- Levels: Three Or More
- Stories: 3
- Has view: Yes
- View description: Golf Course
Lot
- Size: 2,613.6 Square Feet
- Features: Near Golf Course, On Golf Course
Details
- Parcel number: See Tax Records
- Special conditions: Standard
Construction
Type & style
- Home type: Townhouse
- Architectural style: A-Frame
- Property subtype: Townhouse, Residential
Materials
- Fiber Cement, HardiPlank Type
- Foundation: Slab
- Roof: Shingle
Condition
- New construction: Yes
- Year built: 2025
- Major remodel year: 2024
Details
- Builder name: Caruso Homes
Utilities & green energy
- Sewer: None
- Water: None
- Utilities for property: Electricity Available
Community & HOA
Community
- Subdivision: Parc Townes at Wendell
HOA
- Has HOA: Yes
- Amenities included: Dog Park
- Services included: None
- HOA fee: $145 monthly
Location
- Region: Wendell
Financial & listing details
- Price per square foot: $155/sqft
- Annual tax amount: $1
- Date on market: 9/17/2025
About the community
GolfCourseViews
Experience Refined, Low-Maintenance Living with Panoramic Golf Course ViewsWake up to serene mornings overlooking the fairways and unwind with sunset dinners on your private deck - all in elegant garage townhomes at Parc Townes at Wendell.
Three thoughtfully designed levels offering space, flexibility, and comfort
Expansive floorplans with high-end finishes and modern details throughout
Optional finished lower level - perfect for a recreation room, guest suite, or private office with a full bath
Private outdoor decks showcasing breathtaking golf course views
Enjoy hassle-free living with exterior maintenance and lawn care included
Just a short drive to the boutiques and dining of charming downtown Wendell
Minutes from Treelight Square, offering everyday conveniences and modern amenities
Only 20 minutes east of downtown Raleigh - the perfect blend of tranquility and accessibility
Built with quality and peace of mind, backed by a comprehensive builder warranty

801 Parc Townes Drive
(gps: Intersection Of Wendell Falls Pkwy & Jake May Dr), Wendell, NC 27591
Source: Caruso Homes
