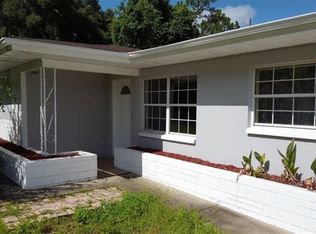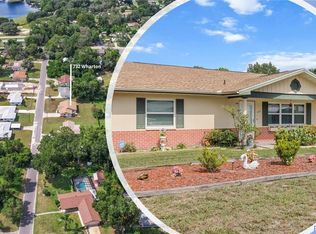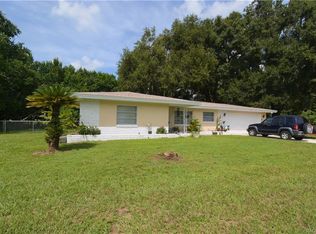Sold for $315,000
$315,000
729 Sinclair Ter, Inverness, FL 34450
4beds
1,907sqft
Single Family Residence
Built in 1987
9,583.2 Square Feet Lot
$313,600 Zestimate®
$165/sqft
$2,608 Estimated rent
Home value
$313,600
$276,000 - $358,000
$2,608/mo
Zestimate® history
Loading...
Owner options
Explore your selling options
What's special
Welcome to this 4-bedroom, 2-bathroom pool home located just minutes from the heart of Downtown Inverness. Step inside to find tile flooring throughout—no carpet in sight—offering easy maintenance and a fresh feel. The spacious eat-in kitchen is a standout, featuring stainless steel appliances, beautiful Quartz countertops, and nice cabinetry—a perfect space for cooking and gathering, while the 2-car garage provides ample storage and parking. Enjoy Florida living at its best with a fully fenced backyard featuring a patio and pool —ideal for entertaining or relaxing in the sun this summer. This pet-friendly outdoor space is perfect for your furry friends to roam freely. Major updates include a 2023 roof, 2019 AC, and a newer tankless water heater, giving you peace of mind and energy efficiency. Take advantage of the nearby Withlacoochee State Trail, stretching 47 miles for biking, walking, or running, as well as Liberty Park and the scenic Chain of Lakes. Don’t miss the opportunity to live close to all that charming Inverness has to offer!
Zillow last checked: 8 hours ago
Listing updated: August 08, 2025 at 06:56pm
Listed by:
Danielle Browning 352-942-7680,
Trotter Realty
Bought with:
Lake Sumter Member
Realtor Association of Lake Sumter Member
Source: Realtors Association of Citrus County,MLS#: 844002 Originating MLS: Realtors Association of Citrus County
Originating MLS: Realtors Association of Citrus County
Facts & features
Interior
Bedrooms & bathrooms
- Bedrooms: 4
- Bathrooms: 2
- Full bathrooms: 2
Primary bedroom
- Features: Primary Suite
Heating
- Central, Electric
Cooling
- Central Air
Appliances
- Included: Dishwasher, Electric Cooktop, Electric Oven, Disposal, Microwave Hood Fan, Microwave, Refrigerator, Water Heater
- Laundry: Laundry - Living Area
Features
- Eat-in Kitchen, Primary Suite, Pantry, Split Bedrooms, Shower Only, Separate Shower, Walk-In Closet(s), Window Treatments
- Flooring: Tile
- Windows: Blinds
Interior area
- Total structure area: 2,655
- Total interior livable area: 1,907 sqft
Property
Parking
- Total spaces: 2
- Parking features: Attached, Concrete, Driveway, Garage
- Attached garage spaces: 2
- Has uncovered spaces: Yes
Features
- Levels: One
- Stories: 1
- Exterior features: Concrete Driveway
- Pool features: In Ground, Pool
- Fencing: Chain Link
Lot
- Size: 9,583 sqft
- Features: Flat
Details
- Parcel number: 1789583
- Zoning: CLR
- Special conditions: Standard
Construction
Type & style
- Home type: SingleFamily
- Architectural style: One Story
- Property subtype: Single Family Residence
Materials
- Stucco
- Foundation: Block
- Roof: Asphalt,Shingle
Condition
- New construction: No
- Year built: 1987
Utilities & green energy
- Sewer: Septic Tank
- Water: Public
Community & neighborhood
Location
- Region: Inverness
- Subdivision: Inverness Highlands South
Other
Other facts
- Listing terms: Cash,Conventional,FHA,VA Loan
Price history
| Date | Event | Price |
|---|---|---|
| 8/8/2025 | Sold | $315,000-1.5%$165/sqft |
Source: | ||
| 7/10/2025 | Pending sale | $319,900$168/sqft |
Source: | ||
| 7/2/2025 | Price change | $319,900-1.6%$168/sqft |
Source: | ||
| 6/17/2025 | Price change | $325,000-1.5%$170/sqft |
Source: | ||
| 6/2/2025 | Price change | $330,000-1.5%$173/sqft |
Source: | ||
Public tax history
| Year | Property taxes | Tax assessment |
|---|---|---|
| 2024 | $3,375 +0.4% | $257,447 +20.6% |
| 2023 | $3,362 +285.2% | $213,515 +138.6% |
| 2022 | $873 +4.3% | $89,498 +3% |
Find assessor info on the county website
Neighborhood: 34450
Nearby schools
GreatSchools rating
- 5/10Inverness Primary SchoolGrades: PK-5Distance: 1.9 mi
- NACitrus Virtual Instruction ProgramGrades: K-12Distance: 2.3 mi
- 4/10Citrus High SchoolGrades: 9-12Distance: 2.1 mi
Schools provided by the listing agent
- Elementary: Inverness Primary
- Middle: Inverness Middle
- High: Citrus High
Source: Realtors Association of Citrus County. This data may not be complete. We recommend contacting the local school district to confirm school assignments for this home.
Get pre-qualified for a loan
At Zillow Home Loans, we can pre-qualify you in as little as 5 minutes with no impact to your credit score.An equal housing lender. NMLS #10287.
Sell for more on Zillow
Get a Zillow Showcase℠ listing at no additional cost and you could sell for .
$313,600
2% more+$6,272
With Zillow Showcase(estimated)$319,872


