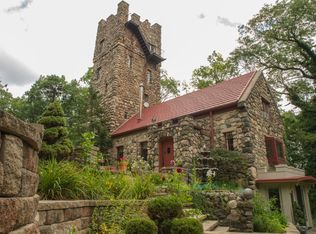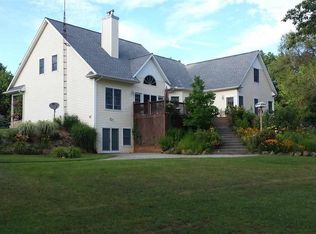Sold for $376,000
$376,000
7290 Draper Rd, Jackson, MI 49201
3beds
3,015sqft
SingleFamily
Built in 1992
16.93 Acres Lot
$433,700 Zestimate®
$125/sqft
$3,372 Estimated rent
Home value
$433,700
$395,000 - $473,000
$3,372/mo
Zestimate® history
Loading...
Owner options
Explore your selling options
What's special
7290 Draper Rd, Jackson, MI 49201 is a single family home that contains 3,015 sq ft and was built in 1992. It contains 3 bedrooms and 3 bathrooms. This home last sold for $376,000 in March 2024.
The Zestimate for this house is $433,700. The Rent Zestimate for this home is $3,372/mo.
Facts & features
Interior
Bedrooms & bathrooms
- Bedrooms: 3
- Bathrooms: 3
- Full bathrooms: 3
Heating
- Forced air
Cooling
- Central
Appliances
- Included: Dishwasher, Dryer, Freezer, Garbage disposal, Microwave, Refrigerator, Washer
Features
- Water Softener (rented)
- Basement: Partially finished
- Has fireplace: Yes
- Fireplace features: Natural
Interior area
- Structure area source: Owner
- Total interior livable area: 3,015 sqft
- Finished area below ground: 368
Property
Parking
- Total spaces: 3
- Parking features: Garage - Attached, Garage - Detached
Features
- Patio & porch: Deck
- Exterior features: Vinyl
- Has spa: Yes
- Spa features: Private
Lot
- Size: 16.93 Acres
Details
- Additional structures: Pole Barn
- Parcel number: 000180225100103
- Special conditions: Sale
Construction
Type & style
- Home type: SingleFamily
- Architectural style: Other
Condition
- Year built: 1992
Utilities & green energy
- Gas: LP Gas/Propane
- Sewer: Septic Tank
- Water: Well-Existing
Community & neighborhood
Location
- Region: Jackson
Other
Other facts
- Sewer: Septic Tank
- Heating: Forced Air, Other
- RoadSurfaceType: Paved
- Appliances: Dishwasher, Refrigerator, Disposal, Dryer, Microwave, Washer, Freezer, Water Softener Rented, Range/Stove
- AttachedGarageYN: true
- SpaYN: true
- Basement: Partially Finished, Basement
- HeatingYN: true
- PatioAndPorchFeatures: Deck
- CoolingYN: true
- GarageYN: 1
- FireplaceYN: 1
- RoomsTotal: 6
- ConstructionMaterials: Vinyl Siding
- CurrentFinancing: Conventional, FHA, VA, Cash, Rural Development
- ExteriorFeatures: Balcony, Spa/Hot-tub
- Exclusions: No Exclusions
- ParkingFeatures: Attached, Detached, Garage Door Opener, Heated Garage, Workshop in Garage
- CoveredSpaces: 3
- BuildingAreaSource: Owner
- Cooling: Central Air, Ceiling Fan(s)
- BelowGradeFinishedAreaSource: Owner
- ArchitecturalStyle: Other
- SpaFeatures: Private
- BelowGradeFinishedArea: 368
- OtherStructures: Pole Barn
- SpecialListingConditions: Sale
- WaterSource: Well-Existing
- FireplaceFeatures: Natural
- InteriorFeatures: Water Softener (rented)
- Gas: LP Gas/Propane
- MlsStatus: Pending
- AvailabilityDate: 2020-10-14
- TaxAnnualAmount: 3431.0000
- CoListAgentEmail: Ilze@ChesneyTeam.com
- CoListAgentFullName: Ilze A Kalnaraups
- Available date: 10/14/2020
- Road surface type: Paved
Price history
| Date | Event | Price |
|---|---|---|
| 3/25/2024 | Sold | $376,000+19.4%$125/sqft |
Source: Public Record Report a problem | ||
| 3/22/2021 | Sold | $315,000+10.6%$104/sqft |
Source: Agent Provided Report a problem | ||
| 1/13/2021 | Pending sale | $284,900$94/sqft |
Source: Keller Williams Ann Arbor #543276947 Report a problem | ||
| 1/13/2021 | Listed for sale | $284,900$94/sqft |
Source: Keller Williams Ann Arbor #543276947 Report a problem | ||
Public tax history
| Year | Property taxes | Tax assessment |
|---|---|---|
| 2025 | -- | $238,400 +1.2% |
| 2024 | -- | $235,500 +29.2% |
| 2021 | $3,491 +6.2% | $182,300 +3.1% |
Find assessor info on the county website
Neighborhood: 49201
Nearby schools
GreatSchools rating
- 4/10Hanover-Horton Elementary SchoolGrades: PK-5Distance: 8.8 mi
- 5/10Hanover-Horton Middle SchoolGrades: 6-8Distance: 7.2 mi
- 6/10Hanover-Horton High SchoolGrades: 9-12Distance: 7.2 mi
Schools provided by the listing agent
- District: Hanover Horton
Source: The MLS. This data may not be complete. We recommend contacting the local school district to confirm school assignments for this home.
Get pre-qualified for a loan
At Zillow Home Loans, we can pre-qualify you in as little as 5 minutes with no impact to your credit score.An equal housing lender. NMLS #10287.

