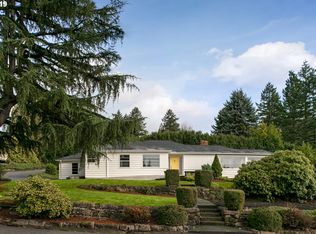Sold
$789,000
7290 SW Benz Park Ct, Portland, OR 97225
3beds
2,049sqft
Residential, Single Family Residence
Built in 1938
10,018.8 Square Feet Lot
$779,100 Zestimate®
$385/sqft
$3,624 Estimated rent
Home value
$779,100
$740,000 - $826,000
$3,624/mo
Zestimate® history
Loading...
Owner options
Explore your selling options
What's special
This thoughtfully renovated home combines timeless charm with modern luxury at every turn. The kitchen has been completely remodeled down to the studs, featuring all-new plumbing and electrical, sleek custom cabinetry, premium appliances, and designer finishes that elevate the space. The bathroom has undergone a full transformation as well, showcasing high-end materials and fixtures for a truly spa-like experience.The primary bedroom is a fantastic retreat, offering comfort and privacy, and is enhanced by the custom walk-in closet perfectly designed with built-in organizers to maximize space and style. Throughout the main level of the home, refinished hardwood floors add warmth and character, complemented by new double-pane windows and updated light fixtures. Additional upgrades include a new furnace and AC unit, new front and back doors, and a brand-new washer and dryer. Step outside to beautifully landscaped front and back yards, professionally designed for year-round enjoyment. The backyard boasts a newly expanded deck and thoughtfully added hardscaping. The detached shed has been converted into a versatile studio or home gym, with professionally installed electrical, offering even more flexible living space. New exterior gates complete this meticulously updated property. Also to note, this centrally located home sits in Washington County where taxes are much lower than neighboring Multnomah County but still easy access to shopping and great dining choices that the downtown area offers.
Zillow last checked: 8 hours ago
Listing updated: September 18, 2025 at 08:07am
Listed by:
Tessa Gold 503-758-6073,
John L. Scott,
Steve Seislove 971-250-1279,
John L. Scott
Bought with:
Colleen Ritt, 200604303
Where, Inc
Source: RMLS (OR),MLS#: 505891813
Facts & features
Interior
Bedrooms & bathrooms
- Bedrooms: 3
- Bathrooms: 2
- Full bathrooms: 2
- Main level bathrooms: 1
Primary bedroom
- Features: Hardwood Floors
- Level: Main
Bedroom 2
- Features: Hardwood Floors
- Level: Main
Bedroom 3
- Features: Laminate Flooring
- Level: Lower
Dining room
- Features: Hardwood Floors
- Level: Main
Family room
- Features: Laminate Flooring
- Level: Lower
Kitchen
- Features: Eating Area, Hardwood Floors, Free Standing Range
- Level: Main
Living room
- Features: Bay Window, Fireplace, Hardwood Floors
- Level: Main
Heating
- Forced Air, Fireplace(s)
Cooling
- Central Air
Appliances
- Included: Built-In Range, Dishwasher, Disposal, Free-Standing Refrigerator, Microwave, Range Hood, Stainless Steel Appliance(s), Free-Standing Range, Gas Water Heater, Tank Water Heater
Features
- Eat-in Kitchen, Quartz
- Flooring: Hardwood, Laminate
- Windows: Bay Window(s)
- Basement: Finished,Partial
- Number of fireplaces: 1
- Fireplace features: Wood Burning
Interior area
- Total structure area: 2,049
- Total interior livable area: 2,049 sqft
Property
Parking
- Total spaces: 2
- Parking features: Driveway, On Street, Attached
- Attached garage spaces: 2
- Has uncovered spaces: Yes
Features
- Stories: 2
- Patio & porch: Patio
- Exterior features: Yard
- Fencing: Fenced
- Has view: Yes
- View description: Territorial
Lot
- Size: 10,018 sqft
- Features: Gentle Sloping, Level, Sprinkler, SqFt 10000 to 14999
Details
- Additional structures: ToolShed
- Parcel number: R81093
Construction
Type & style
- Home type: SingleFamily
- Architectural style: NW Contemporary
- Property subtype: Residential, Single Family Residence
Materials
- Cedar, Lap Siding, Vinyl Siding
- Roof: Composition
Condition
- Resale
- New construction: No
- Year built: 1938
Utilities & green energy
- Gas: Gas
- Sewer: Public Sewer
- Water: Public
- Utilities for property: Cable Connected, Satellite Internet Service
Community & neighborhood
Security
- Security features: None
Location
- Region: Portland
Other
Other facts
- Listing terms: Cash,Conventional,FHA,VA Loan
- Road surface type: Paved
Price history
| Date | Event | Price |
|---|---|---|
| 9/16/2025 | Sold | $789,000-1.4%$385/sqft |
Source: | ||
| 8/17/2025 | Pending sale | $799,900$390/sqft |
Source: | ||
| 8/2/2025 | Listed for sale | $799,900+70.2%$390/sqft |
Source: | ||
| 8/10/2015 | Sold | $470,000$229/sqft |
Source: | ||
| 6/30/2015 | Price change | $470,000+11.9%$229/sqft |
Source: Windermere Stellar #15101830 | ||
Public tax history
| Year | Property taxes | Tax assessment |
|---|---|---|
| 2024 | $7,520 +5.1% | $321,020 +3% |
| 2023 | $7,156 +5% | $311,670 +3% |
| 2022 | $6,813 +2.7% | $302,600 |
Find assessor info on the county website
Neighborhood: West Slope
Nearby schools
GreatSchools rating
- 9/10Bridlemile Elementary SchoolGrades: K-5Distance: 1.5 mi
- 5/10West Sylvan Middle SchoolGrades: 6-8Distance: 0.4 mi
- 8/10Lincoln High SchoolGrades: 9-12Distance: 3.2 mi
Schools provided by the listing agent
- Elementary: Bridlemile
- Middle: West Sylvan
- High: Lincoln
Source: RMLS (OR). This data may not be complete. We recommend contacting the local school district to confirm school assignments for this home.
Get a cash offer in 3 minutes
Find out how much your home could sell for in as little as 3 minutes with a no-obligation cash offer.
Estimated market value
$779,100
Get a cash offer in 3 minutes
Find out how much your home could sell for in as little as 3 minutes with a no-obligation cash offer.
Estimated market value
$779,100
