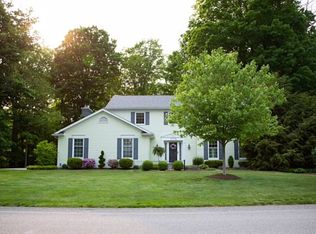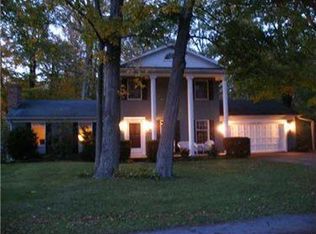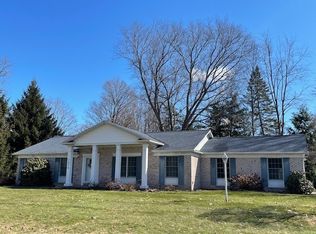Sold for $330,600 on 06/30/23
$330,600
7290 Tulip Dr, Fairview, PA 16415
4beds
2,012sqft
Single Family Residence
Built in 1978
0.77 Acres Lot
$384,300 Zestimate®
$164/sqft
$2,394 Estimated rent
Home value
$384,300
$365,000 - $404,000
$2,394/mo
Zestimate® history
Loading...
Owner options
Explore your selling options
What's special
One owner home on .77 AC lot in Fairview's popular Whitehall Village. Formal living/dining rooms. Updated custom kitchen with quartz counters, an abundance of storage, soft close drawers, floor to ceiling cabinets, deluxe gas stove top, built-in waste bins, cutting boards, etc. Expansive family room with fireplace and kitchen dining area both enjoy bow windows overlooking the deep back yard with patio and gas grill. Entry, kitchen and family room have engineered hardwood flooring. Master bedroom has two double closets separated by a built-in bench with window above. Part of the large, open lower level is currently used as an office. Tiled flooring and lots of built-ins provide an opportunity for additional living space. (Walls are concrete block.) Attic area over garage has walk-in access from second floor hallway. Whitehall residents enjoy an active Civic Association, neighborhood park with pavilion and large field. Extra bonus...close proximity to Avonia Beach. Showings begin 4/29.
Zillow last checked: 8 hours ago
Listing updated: July 02, 2023 at 01:47pm
Listed by:
Rita Brown (814)833-9801,
RE/MAX Real Estate Group Erie
Bought with:
Fred Amendola, RS321265
Keller Williams Realty
Source: GEMLS,MLS#: 167801Originating MLS: Greater Erie Board Of Realtors
Facts & features
Interior
Bedrooms & bathrooms
- Bedrooms: 4
- Bathrooms: 3
- Full bathrooms: 2
- 1/2 bathrooms: 1
Heating
- Forced Air, Gas
Cooling
- Central Air
Appliances
- Included: Dishwasher, Electric Oven, Gas Cooktop, Disposal, Refrigerator, Dryer, Washer
Features
- Ceiling Fan(s)
- Flooring: Carpet, Hardwood, Other, Wood
- Basement: Full
- Number of fireplaces: 1
- Fireplace features: Wood Burning
Interior area
- Total structure area: 2,012
- Total interior livable area: 2,012 sqft
Property
Parking
- Total spaces: 2
- Parking features: Attached, Garage Door Opener
- Attached garage spaces: 2
Features
- Levels: Two
- Stories: 2
- Patio & porch: Patio
- Exterior features: Gas Grill, Patio
Lot
- Size: 0.77 Acres
- Dimensions: 143 x 181 x 0 x 0
- Features: Corner Lot, Landscaped
Details
- Parcel number: 21014011.0134.03
- Zoning description: R-1
Construction
Type & style
- Home type: SingleFamily
- Architectural style: Two Story
- Property subtype: Single Family Residence
Materials
- Aluminum Siding
- Roof: Composition
Condition
- Excellent,Resale
- Year built: 1978
Utilities & green energy
- Sewer: Community/Coop Sewer
- Water: Public
Community & neighborhood
Location
- Region: Fairview
- Subdivision: White Hall
HOA & financial
HOA
- Has HOA: Yes
- HOA fee: $100 annually
Other fees
- Deposit fee: $10,000
Other
Other facts
- Listing terms: VA Loan
- Road surface type: Paved
Price history
| Date | Event | Price |
|---|---|---|
| 6/30/2023 | Sold | $330,600+3.3%$164/sqft |
Source: GEMLS #167801 | ||
| 5/2/2023 | Pending sale | $319,900$159/sqft |
Source: GEMLS #167801 | ||
| 4/28/2023 | Listed for sale | $319,900$159/sqft |
Source: GEMLS #167801 | ||
Public tax history
| Year | Property taxes | Tax assessment |
|---|---|---|
| 2024 | $4,394 +5.8% | $157,400 |
| 2023 | $4,155 +2% | $157,400 |
| 2022 | $4,072 | $157,400 |
Find assessor info on the county website
Neighborhood: Avonia
Nearby schools
GreatSchools rating
- 8/10Fairview Middle SchoolGrades: 5-8Distance: 2.1 mi
- 10/10Fairview High SchoolGrades: 9-12Distance: 2.4 mi
- 9/10Fairview El SchoolGrades: K-4Distance: 2.2 mi
Schools provided by the listing agent
- District: Fairview
Source: GEMLS. This data may not be complete. We recommend contacting the local school district to confirm school assignments for this home.

Get pre-qualified for a loan
At Zillow Home Loans, we can pre-qualify you in as little as 5 minutes with no impact to your credit score.An equal housing lender. NMLS #10287.


