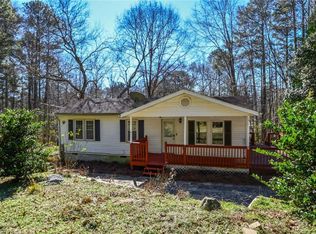NEW PRICE AT APPRAISED VALUE! 1.75 acres only a short walk to the lake! One level ranch with new paint and new carpet. Love to tinker, build or collect cars? 4 bay separate detached garage is ready for it's next collection with its 4 post stackable and 2 post power lift! This ranch is positioned in a prime location for those who love to be near the water for boating, fishing or camping. Easy to maintain exterior and cozy and quaint interior make this home perfect for someone who loves the outdoors! Great space to park RV and flex space in the 4 bay garage, great for man cave or overnight guests.
This property is off market, which means it's not currently listed for sale or rent on Zillow. This may be different from what's available on other websites or public sources.
