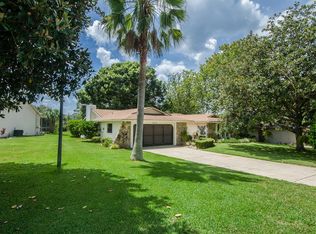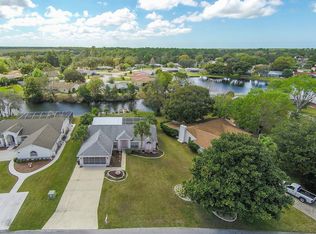Sold for $318,000 on 07/25/24
$318,000
7292 Berwick Way, Weeki Wachee, FL 34613
3beds
1,682sqft
Single Family Residence
Built in 1990
0.33 Square Feet Lot
$302,900 Zestimate®
$189/sqft
$1,833 Estimated rent
Home value
$302,900
$264,000 - $348,000
$1,833/mo
Zestimate® history
Loading...
Owner options
Explore your selling options
What's special
REDUCED - You'll love this beautiful, totally remodeled 3 bedroom, 2 bath, 2 car garage home NESTLED on a picturesque 1/3 acre cul de sac with an impressive water view. Upon entering you'll appreciate the desirable free flowing floor plan with vaulted ceilings boasting newly textured spanish lace, new interior paint, new luxury vinyl waterproof flooring throughout. The living room showcases a modern feature wall with accent lighting. The well-appointed kitchen features new quartz countertops, new soft close wood cabinetry, new ss appliances, pantry and inviting island which provides additional storage. An adjacent room open to the kitchen would be a perfect dining room or family room with glass sliders to the private rear screened patio overlooking the peaceful backyard and water view! The generous primary suite has 2 walk in closets and the ensuite bath features dual sink vanity, expansive shower with rain shower and massage jets, water closet and linen closet. Two additional bedrooms and full bath provides a tub/shower combo. Laundry Room also has storage cabinets. Brand NEW ROOF! New Interior/Exterior Paint, New pump on well for irrigation. The community has a clubhouse and golf course if you wish to join. The HOA fees are very reasonable ($30.00 a month). Seller providing a 1 year warranty with AHS.
Close to all amenities; minutes to Pine Island Beach, restaurants, shopping, medical facilities and less than an hour to Tampa. NO flood insurance required.
Zillow last checked: 8 hours ago
Listing updated: November 15, 2024 at 08:15pm
Listed by:
Elsie Kempsey 352-428-5232,
Tropic Shores Realty LLC
Bought with:
PAID RECIPROCAL
Paid Reciprocal Office
Source: HCMLS,MLS#: 2238531
Facts & features
Interior
Bedrooms & bathrooms
- Bedrooms: 3
- Bathrooms: 2
- Full bathrooms: 2
Primary bedroom
- Description: Window overlooking waterview
- Level: Main
- Area: 102.96
- Dimensions: 11.7x8.8
Primary bedroom
- Description: Window overlooking waterview
- Level: Main
- Area: 102.96
- Dimensions: 11.7x8.8
Bedroom 2
- Description: Freshly painted
- Level: Main
- Area: 123.17
- Dimensions: 10.9x11.3
Bedroom 2
- Description: Freshly painted
- Level: Main
- Area: 123.17
- Dimensions: 10.9x11.3
Bedroom 3
- Description: Freshly painted
- Level: Main
- Area: 148.74
- Dimensions: 13.4x11.1
Bedroom 3
- Description: Freshly painted
- Level: Main
- Area: 148.74
- Dimensions: 13.4x11.1
Dining room
- Level: Main
- Area: 172.66
- Dimensions: 17.8x9.7
Dining room
- Level: Main
- Area: 172.66
- Dimensions: 17.8x9.7
Kitchen
- Description: Totally remodeled;s/s appliances
- Level: Main
- Area: 234.74
- Dimensions: 19.4x12.1
Kitchen
- Description: Totally remodeled;s/s appliances
- Level: Main
- Area: 234.74
- Dimensions: 19.4x12.1
Laundry
- Level: Main
- Area: 64.38
- Dimensions: 5.8x11.1
Laundry
- Level: Main
- Area: 64.38
- Dimensions: 5.8x11.1
Living room
- Description: Beautiful Accent Wall
- Level: Main
- Area: 242.15
- Dimensions: 16.7x14.5
Living room
- Description: Beautiful Accent Wall
- Level: Main
- Area: 242.15
- Dimensions: 16.7x14.5
Other
- Description: Looks to waterview,Screened Porch
- Level: Main
- Area: 37.2
- Dimensions: 6.2x6
Other
- Description: Garage
- Level: Main
Other
- Description: Looks to waterview,Screened Porch
- Level: Main
- Area: 37.2
- Dimensions: 6.2x6
Other
- Description: Garage
- Level: Main
Heating
- Central, Electric
Cooling
- Central Air, Electric
Appliances
- Included: Dishwasher, Electric Oven, Microwave, Refrigerator
- Laundry: Sink
Features
- Breakfast Bar, Built-in Features, Ceiling Fan(s), Double Vanity, Kitchen Island, Open Floorplan, Pantry, Primary Bathroom - Shower No Tub, Master Downstairs, Vaulted Ceiling(s), Walk-In Closet(s), Split Plan
- Flooring: Tile, Vinyl
- Has fireplace: No
Interior area
- Total structure area: 1,682
- Total interior livable area: 1,682 sqft
Property
Parking
- Total spaces: 2
- Parking features: Attached, Garage Door Opener
- Attached garage spaces: 2
Features
- Levels: One
- Stories: 1
- Patio & porch: Patio, Porch, Screened
- Has view: Yes
- View description: Lake
- Has water view: Yes
- Water view: Lake
- Waterfront features: Lake Front
Lot
- Size: 0.33 sqft
- Dimensions: 185 x 176 x 37 x 120
- Features: Cul-De-Sac, Few Trees
Details
- Parcel number: R26 222 17 2291 0240 0180
- Zoning: PDP
- Zoning description: Planned Development Project
Construction
Type & style
- Home type: SingleFamily
- Architectural style: Contemporary,Ranch
- Property subtype: Single Family Residence
Materials
- Block, Concrete, Stucco
- Roof: Shingle
Condition
- Fixer
- New construction: No
- Year built: 1990
Utilities & green energy
- Sewer: Public Sewer
- Water: Public, Well
- Utilities for property: Cable Available
Green energy
- Energy efficient items: Roof, Thermostat
Community & neighborhood
Security
- Security features: Smoke Detector(s)
Location
- Region: Weeki Wachee
- Subdivision: Heather (The)
HOA & financial
HOA
- Has HOA: Yes
- HOA fee: $30 monthly
- Services included: Other
Other
Other facts
- Listing terms: Cash,Conventional
- Road surface type: Paved
Price history
| Date | Event | Price |
|---|---|---|
| 7/25/2024 | Sold | $318,000-2.1%$189/sqft |
Source: | ||
| 6/30/2024 | Pending sale | $324,900$193/sqft |
Source: | ||
| 6/19/2024 | Price change | $324,900-3%$193/sqft |
Source: | ||
| 6/3/2024 | Price change | $334,900-1.5%$199/sqft |
Source: | ||
| 5/17/2024 | Listed for sale | $339,900+108.5%$202/sqft |
Source: | ||
Public tax history
| Year | Property taxes | Tax assessment |
|---|---|---|
| 2024 | $4,357 +216.3% | $262,086 +154.7% |
| 2023 | $1,378 +7.2% | $102,908 +3% |
| 2022 | $1,285 +0.4% | $99,911 +3% |
Find assessor info on the county website
Neighborhood: North Weeki Wachee
Nearby schools
GreatSchools rating
- 5/10Winding Waters K-8Grades: PK-8Distance: 4.9 mi
- 3/10Weeki Wachee High SchoolGrades: 9-12Distance: 4.7 mi
Schools provided by the listing agent
- Elementary: Winding Waters K-8
- Middle: Winding Waters K-8
- High: Weeki Wachee
Source: HCMLS. This data may not be complete. We recommend contacting the local school district to confirm school assignments for this home.
Get a cash offer in 3 minutes
Find out how much your home could sell for in as little as 3 minutes with a no-obligation cash offer.
Estimated market value
$302,900
Get a cash offer in 3 minutes
Find out how much your home could sell for in as little as 3 minutes with a no-obligation cash offer.
Estimated market value
$302,900

