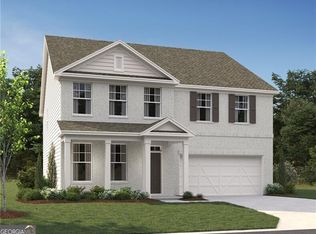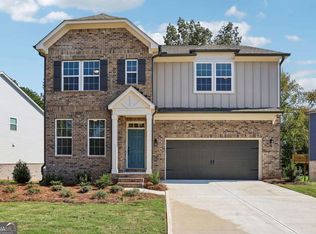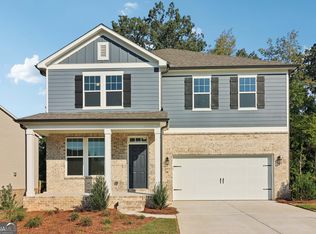Closed
$504,900
7292 Eton Ln, Locust Grove, GA 30248
5beds
--sqft
Single Family Residence
Built in 2024
0.29 Acres Lot
$484,800 Zestimate®
$--/sqft
$2,842 Estimated rent
Home value
$484,800
$431,000 - $543,000
$2,842/mo
Zestimate® history
Loading...
Owner options
Explore your selling options
What's special
Presenting the Savoy floorplan, a distinguished residence boasting 3208 sqft of living space, encompassing 5 beds, 4 baths, and a 2-car garage. Meticulously crafted and situated on a basement, this home offers an open-concept layout that seamlessly integrates the kitchen, characterized by its inviting ambiance, ample countertop space, extensive cabinet storage, and a striking island centerpiece. The main level of the Savoy floorplan features a guest retreat complete with a full bathroom, providing a warm and welcoming space for visitors. Ascending to the upper level, you'll find three generously sized secondary bedrooms, a convenient linen closet, a dedicated laundry room, and the crowning jewel: a lavish primary bedroom suite. This suite serves as an opulent retreat, boasting a double vanity, additional linen closet, a walk-in shower, an indulgent soaking tub, and a generously sized walk-in closet, ensuring both luxury and functionality. Experience a lifestyle of unparalleled comfort and sophistication with the perfect marriage of style and functionality embodied in the Savoy home plan. Your dream home awaits! Heron Bay, located in Locust Grove, GA, offers a comprehensive suite of amenities designed to cater to a wide range of interests and lifestyles. At the heart of this vibrant community is the Lakefront Park, where residents can enjoy scenic views and outdoor activities. For golf enthusiasts, the Heron Bay Golf and Country Club provides a challenging and beautifully maintained course. Families and active residents will appreciate the aquatic center, tennis courts, and nature trails, which offer ample opportunities for leisure and exercise. Additionally, the community boasts a fitness center and children's play areas, ensuring that residents of all ages have access to recreational facilities. Heron Bay's commitment to a high quality of life is further reflected in its planned social events and activities, fostering a strong sense of community among residents. This home has a projected delivery date of August 2024. For further details and information on current promotions, please contact an onsite Community Sales Manager. Please note that renderings are for illustrative purposes, and photos may represent sample products of homes under construction. Actual exterior and interior selections may vary by homesite.
Zillow last checked: 8 hours ago
Listing updated: October 27, 2025 at 12:34pm
Listed by:
Tandy King 678-780-8383,
Ashton Woods Realty
Bought with:
Sylvia Ervin, 256983
HomeSmart
Source: GAMLS,MLS#: 10306125
Facts & features
Interior
Bedrooms & bathrooms
- Bedrooms: 5
- Bathrooms: 4
- Full bathrooms: 4
- Main level bathrooms: 1
- Main level bedrooms: 1
Dining room
- Features: Separate Room
Kitchen
- Features: Kitchen Island, Walk-in Pantry
Heating
- Forced Air, Natural Gas
Cooling
- Ceiling Fan(s), Central Air
Appliances
- Included: Dishwasher, Disposal, Gas Water Heater, Microwave
- Laundry: Upper Level
Features
- Separate Shower, Walk-In Closet(s)
- Flooring: Carpet, Vinyl
- Basement: Unfinished
- Number of fireplaces: 1
- Common walls with other units/homes: No Common Walls
Interior area
- Total structure area: 0
- Finished area above ground: 0
- Finished area below ground: 0
Property
Parking
- Total spaces: 2
- Parking features: Garage, Garage Door Opener
- Has garage: Yes
Features
- Levels: Three Or More
- Stories: 3
- Patio & porch: Deck
- Body of water: None
Lot
- Size: 0.29 Acres
- Features: Level
- Residential vegetation: Wooded
Details
- Parcel number: 080J01004000
Construction
Type & style
- Home type: SingleFamily
- Architectural style: Craftsman
- Property subtype: Single Family Residence
Materials
- Brick, Press Board
- Foundation: Slab
- Roof: Composition
Condition
- Under Construction
- New construction: Yes
- Year built: 2024
Details
- Warranty included: Yes
Utilities & green energy
- Sewer: Public Sewer
- Water: Public
- Utilities for property: Electricity Available, Natural Gas Available, Water Available
Green energy
- Energy efficient items: Appliances
Community & neighborhood
Security
- Security features: Carbon Monoxide Detector(s)
Community
- Community features: Clubhouse, Fitness Center, Golf, Lake, Playground, Pool, Sidewalks, Street Lights, Tennis Court(s)
Location
- Region: Locust Grove
- Subdivision: Heron Bay
HOA & financial
HOA
- Has HOA: Yes
- Services included: Management Fee, Swimming, Tennis
Other
Other facts
- Listing agreement: Exclusive Right To Sell
Price history
| Date | Event | Price |
|---|---|---|
| 8/30/2024 | Sold | $504,900 |
Source: | ||
| 8/8/2024 | Pending sale | $504,900 |
Source: | ||
| 6/18/2024 | Price change | $504,900-7.9% |
Source: | ||
| 5/22/2024 | Listed for sale | $548,470 |
Source: | ||
Public tax history
| Year | Property taxes | Tax assessment |
|---|---|---|
| 2024 | $636 | $16,000 |
Find assessor info on the county website
Neighborhood: 30248
Nearby schools
GreatSchools rating
- 2/10Bethlehem Elementary SchoolGrades: PK-5Distance: 4.7 mi
- 4/10Luella Middle SchoolGrades: 6-8Distance: 2.3 mi
- 4/10Luella High SchoolGrades: 9-12Distance: 2.5 mi
Schools provided by the listing agent
- Elementary: Bethlehem
- Middle: Luella
- High: Luella
Source: GAMLS. This data may not be complete. We recommend contacting the local school district to confirm school assignments for this home.
Get a cash offer in 3 minutes
Find out how much your home could sell for in as little as 3 minutes with a no-obligation cash offer.
Estimated market value
$484,800
Get a cash offer in 3 minutes
Find out how much your home could sell for in as little as 3 minutes with a no-obligation cash offer.
Estimated market value
$484,800


