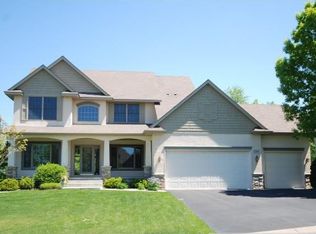Closed
$825,000
7292 Weston Ln N, Maple Grove, MN 55311
5beds
5,042sqft
Single Family Residence
Built in 2000
0.43 Acres Lot
$839,400 Zestimate®
$164/sqft
$4,590 Estimated rent
Home value
$839,400
$797,000 - $881,000
$4,590/mo
Zestimate® history
Loading...
Owner options
Explore your selling options
What's special
Outstanding custom built 2 story walk-out on fabulous site! Cul-de-sac setting, incredible views of the wooded valley below, and a treehouse feel to the backspaces make this home a joy to be at. The layout has a wonderful blend of formal and informal space, featuring a very functional layout and great flow between the spaces. Main level features a sun-filled front office, a living/piano room, private dining and a fabulous kitchen/family room setup. Upstairs boasts 4 generous bedrooms, with larger owners' suite and two additional baths. The walkout lower level is bright and inviting, featuring a 5th br, a large amusement room with wet-bar and game table area, and private flex space for a working office or exercise room. Newer roof, newer LP-smart side siding and a freshly rebuilt deck add to offering. This home is a single owner home, that has been loved and attended to very well over the years. Pride of ownership shows. Very few homes offer this level of quality in the price range.
Zillow last checked: 8 hours ago
Listing updated: December 14, 2024 at 11:13pm
Listed by:
Rod Helm 612-720-9792,
Coldwell Banker Realty
Bought with:
Victor Bradford
Engel & Volkers Lake Minnetonka
Source: NorthstarMLS as distributed by MLS GRID,MLS#: 6432219
Facts & features
Interior
Bedrooms & bathrooms
- Bedrooms: 5
- Bathrooms: 5
- Full bathrooms: 2
- 3/4 bathrooms: 2
- 1/2 bathrooms: 1
Bedroom 1
- Level: Upper
- Area: 252 Square Feet
- Dimensions: 18 x 14
Bedroom 2
- Level: Upper
- Area: 132 Square Feet
- Dimensions: 12 x 11
Bedroom 3
- Level: Upper
- Area: 144 Square Feet
- Dimensions: 12 x 12
Bedroom 4
- Level: Upper
- Area: 132 Square Feet
- Dimensions: 12 x 11
Bedroom 5
- Level: Lower
- Area: 165 Square Feet
- Dimensions: 15 x 11
Other
- Level: Lower
- Area: 594 Square Feet
- Dimensions: 33 x 18
Dining room
- Level: Main
- Area: 144 Square Feet
- Dimensions: 12 x 12
Family room
- Level: Main
- Area: 330 Square Feet
- Dimensions: 22 x 15
Flex room
- Level: Lower
- Area: 150 Square Feet
- Dimensions: 15 x 10
Kitchen
- Level: Main
- Area: 336 Square Feet
- Dimensions: 21 x 16
Living room
- Level: Main
- Area: 154 Square Feet
- Dimensions: 14 x 11
Office
- Level: Main
- Area: 121 Square Feet
- Dimensions: 11 x 11
Heating
- Forced Air
Cooling
- Central Air
Appliances
- Included: Air-To-Air Exchanger, Cooktop, Dishwasher, Disposal, Double Oven, Dryer, Gas Water Heater, Microwave, Refrigerator, Wall Oven, Washer, Water Softener Owned
Features
- Basement: Daylight,Drain Tiled,Finished,Concrete,Sump Pump,Walk-Out Access
- Number of fireplaces: 1
- Fireplace features: Family Room, Gas
Interior area
- Total structure area: 5,042
- Total interior livable area: 5,042 sqft
- Finished area above ground: 3,462
- Finished area below ground: 1,297
Property
Parking
- Total spaces: 3
- Parking features: Attached, Asphalt
- Attached garage spaces: 3
Accessibility
- Accessibility features: None
Features
- Levels: Two
- Stories: 2
- Patio & porch: Composite Decking, Deck
- Pool features: None
- Fencing: None
Lot
- Size: 0.43 Acres
- Dimensions: x 99 x 195 x 89 x 225
- Features: Irregular Lot
Details
- Foundation area: 1580
- Parcel number: 2911922410030
- Zoning description: Residential-Single Family
Construction
Type & style
- Home type: SingleFamily
- Property subtype: Single Family Residence
Materials
- Brick/Stone, Engineered Wood, Frame
- Roof: Age 8 Years or Less,Pitched
Condition
- Age of Property: 24
- New construction: No
- Year built: 2000
Utilities & green energy
- Electric: Circuit Breakers, 200+ Amp Service
- Gas: Natural Gas
- Sewer: City Sewer/Connected
- Water: City Water/Connected
Community & neighborhood
Location
- Region: Maple Grove
- Subdivision: Hills Of Elm Creek
HOA & financial
HOA
- Has HOA: No
Other
Other facts
- Road surface type: Paved
Price history
| Date | Event | Price |
|---|---|---|
| 12/15/2023 | Sold | $825,000-5.7%$164/sqft |
Source: | ||
| 11/20/2023 | Pending sale | $875,000$174/sqft |
Source: | ||
| 9/15/2023 | Listed for sale | $875,000+45.9%$174/sqft |
Source: | ||
| 7/11/2009 | Listing removed | $599,900$119/sqft |
Source: NRT Minneapolis #3654945 | ||
| 4/18/2009 | Price change | $599,900-4%$119/sqft |
Source: NRT Minneapolis #3654945 | ||
Public tax history
| Year | Property taxes | Tax assessment |
|---|---|---|
| 2025 | $9,416 +12.5% | $798,800 +9.6% |
| 2024 | $8,370 +4.6% | $728,500 +7.4% |
| 2023 | $8,005 +11.2% | $678,600 +1.4% |
Find assessor info on the county website
Neighborhood: 55311
Nearby schools
GreatSchools rating
- 8/10Basswood Elementary SchoolGrades: PK-5Distance: 0.7 mi
- 6/10Maple Grove Middle SchoolGrades: 6-8Distance: 2.7 mi
- 10/10Maple Grove Senior High SchoolGrades: 9-12Distance: 3.4 mi
Get a cash offer in 3 minutes
Find out how much your home could sell for in as little as 3 minutes with a no-obligation cash offer.
Estimated market value
$839,400
Get a cash offer in 3 minutes
Find out how much your home could sell for in as little as 3 minutes with a no-obligation cash offer.
Estimated market value
$839,400
