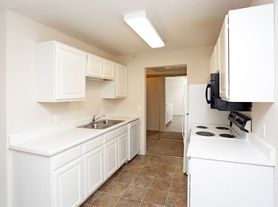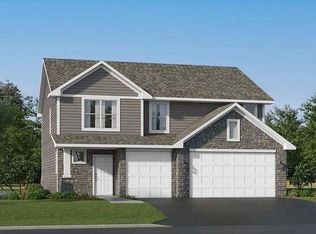Welcome Home to this wonderful 3 bedroom + Den, 2 Bathroom home in a fantastic Apple Valley neighborhood. Welcome guests into your foyer that opens to the dining and living rooms highlighted by soaring, vaulted, ceilings that magnify the natural light from the patio door and the bank of triple windows in the second level living room. The main floor kitchen has convenience, comfort, and style with a bayed front window and day-to-day eat-in nook. The warmth and uniqueness of the tongue & grove cedar vaulted ceiling brings style and richness to the kitchen. The wood (Pergo) flooring in the entryway flows seamlessly into the main floor dining room with a beautiful exposed aggregate concrete patio beyond. The home's open concept is manifest by both a wood spindled pass-thru to the lower-level family room with easy views of the fireplace and the vaulted ceiling spanning both dining room and living room above. . Another unique feature of this home is the main floor mud/laundry room conveniently set between foyer and garage. Shed your coats and shoes coming from the garage and with a simple close of the door this mess disappears.
The original architect's vaulted ceiling theme continues to include the primary bedroom, full walk-through bath and second bedroom on the upper level.
A family room on the lower (third) level has a corner gas fireplace, generous windows for natural light and an unobstructed view of the back yard. The third and fourth bedroom are on this level along with the mechanical room and 3/4 bath.
Apple Valley's Apple Ponds Park and Valley Lake Park are both a short walk away and most any type of shopping and restaurants are under 10 minutes. Convenient to Highway 35E, Cedar Avenue, County Roads 42 and 46 so getting to work is simple and easy.
Rent is $2650/month, security deposit is $2750. Approved pets are $50/month/pet with a refundable security deposit of $750/pet. Application fee is $58/adult due at time of application. Tenant is responsible for all utilities (Gas, Electric, Trash, Water/Sewer, Telephone, Internet, and Cable) and is responsible for all lawn care and snow removal. Smoking is not allowed in the home. This home is not qualified for Section 8.
Tenants is responsible for all utilities, lawn care and snow removal. Application fee of $58/adult due at time of application. No smoking is allowed in the home. Minimum of one year lease is required. Tenant responsible for commercial carpet cleaning upon move out. Approved pets have an additional monthly fee and security deposit. This home is not qualified for Section 8.
House for rent
Accepts Zillow applications
$2,650/mo
7293 159th St W, Apple Valley, MN 55124
3beds
1,816sqft
Price may not include required fees and charges.
Single family residence
Available now
Small dogs OK
Central air
In unit laundry
Attached garage parking
Forced air
What's special
Corner gas fireplaceSoaring vaulted ceilingsEat-in nookOpen conceptGenerous windowsNatural lightWood spindled pass-thru
- 6 days |
- -- |
- -- |
Travel times
Facts & features
Interior
Bedrooms & bathrooms
- Bedrooms: 3
- Bathrooms: 2
- Full bathrooms: 2
Heating
- Forced Air
Cooling
- Central Air
Appliances
- Included: Dishwasher, Dryer, Freezer, Microwave, Oven, Refrigerator, Washer
- Laundry: In Unit
Features
- Flooring: Carpet, Hardwood, Tile
Interior area
- Total interior livable area: 1,816 sqft
Property
Parking
- Parking features: Attached
- Has attached garage: Yes
- Details: Contact manager
Features
- Exterior features: Cable not included in rent, Electricity not included in rent, Garbage not included in rent, Gas not included in rent, Heating system: Forced Air, Internet not included in rent, No Utilities included in rent, Sewage not included in rent, Telephone not included in rent, Water not included in rent
Details
- Parcel number: 011165301040
Construction
Type & style
- Home type: SingleFamily
- Property subtype: Single Family Residence
Community & HOA
Location
- Region: Apple Valley
Financial & listing details
- Lease term: 1 Year
Price history
| Date | Event | Price |
|---|---|---|
| 11/13/2025 | Price change | $2,650-1.9%$1/sqft |
Source: Zillow Rentals | ||
| 10/3/2025 | Price change | $2,700-3.6%$1/sqft |
Source: Zillow Rentals | ||
| 9/10/2025 | Sold | $370,000$204/sqft |
Source: | ||
| 9/10/2025 | Listed for rent | $2,800$2/sqft |
Source: Zillow Rentals | ||
| 8/15/2025 | Pending sale | $370,000$204/sqft |
Source: | ||

