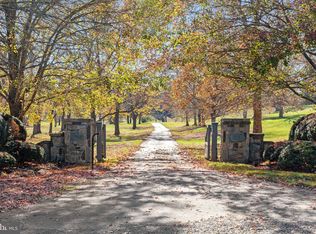Cloverland Farm - a stone English country house, designed by William Lawrence Bottomley for Mary & DeLancey Nicoll,Jr. Constructed in 1936 by W.J. Hanback. 150 acres in the Orange County Hunt. Magnificently renovated in 2012, in keeping with the period. Formal gardens, Sunroom, Terrace, Tennis court, Lap pool w/Pool House, Greenhouse, Tenant house, Storage Barn, Apartment over Garage.
This property is off market, which means it's not currently listed for sale or rent on Zillow. This may be different from what's available on other websites or public sources.
