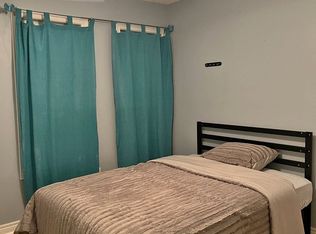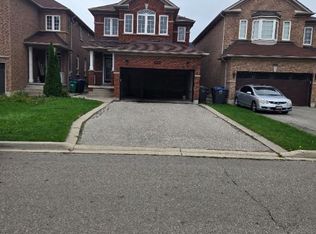Beautiful Large Semi. Modern Open Concept Offers 1747 Square Feet On The Main Level Plus A Finished Basement For A Total Of Approximately 2400 Sq Ft Of Living Space. Large Family Size Kitchen W/Granite Counter Top, And Huge Eating Area Opened To The Family Room. Upstairs The Second Bedroom Is As Large As The Master Offering A Semi Ensuite Bathroom. Laundry Room Is Conveniently Locaon The Second Level. Basement Offers Large Rec Room And A 3 Piece Bathroom.
This property is off market, which means it's not currently listed for sale or rent on Zillow. This may be different from what's available on other websites or public sources.


