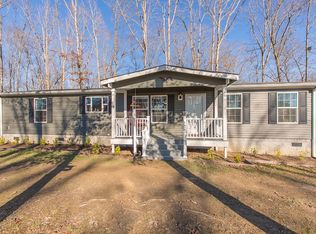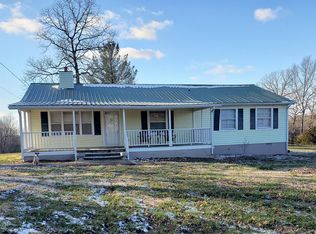Closed
$1,620,000
7296 Deer Ridge Rd, Fairview, TN 37062
3beds
2,542sqft
Single Family Residence, Residential
Built in 1983
11 Acres Lot
$1,148,700 Zestimate®
$637/sqft
$2,948 Estimated rent
Home value
$1,148,700
$953,000 - $1.39M
$2,948/mo
Zestimate® history
Loading...
Owner options
Explore your selling options
What's special
Turn key horse property! Welcome to Broken Arrow Farm in up & coming Fairview, TN. 11 acres of mostly pasture land with a beautiful, fully renovated 3 bedroom home, pond, 4 stall horse barn, and covered parking for your trailer or RV. The property has a beautiful Montana style wide cut log entrance with new 3 board lumber plank fencing with posts embedded with cement throughout and gates to separate the pastures. Aeration fountain in pond. Mature trees border 2 sides of the property for privacy. The home has been completely remolded with a newly renovated master bathroom, bonus room with bar, and new individual air conditioning unit in the upstairs bedroom. There are 2 separate air conditioning units for the house. New roof Feb 2025 with warranty. Dog fencing in the backyard and beautiful chicken coop. This property has breathtaking views and all acreage is usable. Broken Arrow Farm is only 6 minutes to Bowie Nature Park, the crown jewel of Fairview, and less than 20 minutes to the Leipers Fork Village. Broken Arrow is also less than 10 minutes to the grocery store, restaurants, and shopping. This is truly a beautiful property while conveniently located to so many amenities. What a rare opportunity to own a property like this in Williamson County!
Zillow last checked: 8 hours ago
Listing updated: March 25, 2025 at 04:21pm
Listing Provided by:
Hunter C Huddleston 615-522-7565,
Leipers Fork Realty,
Jane Hunter Hicks 615-522-7080,
Leipers Fork Realty
Bought with:
Aaron Kirchner, 314966
Luxury Homes of Tennessee Corporate
Source: RealTracs MLS as distributed by MLS GRID,MLS#: 2746268
Facts & features
Interior
Bedrooms & bathrooms
- Bedrooms: 3
- Bathrooms: 3
- Full bathrooms: 3
- Main level bedrooms: 1
Bedroom 1
- Features: Full Bath
- Level: Full Bath
- Area: 272 Square Feet
- Dimensions: 17x16
Bedroom 2
- Features: Bath
- Level: Bath
- Area: 90 Square Feet
- Dimensions: 10x9
Bedroom 3
- Features: Bath
- Level: Bath
- Area: 345 Square Feet
- Dimensions: 23x15
Kitchen
- Features: Eat-in Kitchen
- Level: Eat-in Kitchen
- Area: 360 Square Feet
- Dimensions: 24x15
Living room
- Area: 351 Square Feet
- Dimensions: 27x13
Heating
- Central
Cooling
- Central Air
Appliances
- Included: Dishwasher, Freezer, Microwave, Refrigerator, Built-In Electric Oven, Cooktop
- Laundry: Electric Dryer Hookup, Washer Hookup
Features
- Ceiling Fan(s), Entrance Foyer, In-Law Floorplan, Pantry
- Flooring: Wood, Tile
- Basement: Crawl Space
- Number of fireplaces: 1
- Fireplace features: Living Room, Wood Burning
Interior area
- Total structure area: 2,542
- Total interior livable area: 2,542 sqft
- Finished area above ground: 2,542
Property
Parking
- Parking features: Parking Pad
- Has uncovered spaces: Yes
Features
- Levels: One
- Stories: 2
- Patio & porch: Porch, Covered, Patio
- Exterior features: Sprinkler System
- Fencing: Full
- Has view: Yes
- View description: Valley, Water
- Has water view: Yes
- Water view: Water
- Waterfront features: Pond
Lot
- Size: 11 Acres
- Features: Level, Views
Details
- Parcel number: 094069 13601 00001069
- Special conditions: Standard
- Other equipment: Irrigation Equipment, Air Purifier
Construction
Type & style
- Home type: SingleFamily
- Architectural style: Cottage
- Property subtype: Single Family Residence, Residential
Materials
- Masonite
- Roof: Metal
Condition
- New construction: No
- Year built: 1983
Utilities & green energy
- Sewer: Septic Tank
- Water: Public
- Utilities for property: Water Available
Community & neighborhood
Location
- Region: Fairview
- Subdivision: None
Price history
| Date | Event | Price |
|---|---|---|
| 3/25/2025 | Sold | $1,620,000-4.7%$637/sqft |
Source: | ||
| 3/10/2025 | Contingent | $1,700,000$669/sqft |
Source: | ||
| 10/27/2024 | Price change | $1,700,000-8.1%$669/sqft |
Source: | ||
| 10/11/2024 | Listed for sale | $1,850,000+117.6%$728/sqft |
Source: | ||
| 6/22/2021 | Sold | $850,000+6.3%$334/sqft |
Source: | ||
Public tax history
| Year | Property taxes | Tax assessment |
|---|---|---|
| 2024 | $2,006 | $106,725 |
| 2023 | $2,006 | $106,725 |
| 2022 | $2,006 | $106,725 |
Find assessor info on the county website
Neighborhood: 37062
Nearby schools
GreatSchools rating
- 7/10Fairview Elementary SchoolGrades: PK-5Distance: 1.5 mi
- 8/10Fairview Middle SchoolGrades: 6-8Distance: 1.8 mi
- 8/10Fairview High SchoolGrades: 9-12Distance: 1.6 mi
Schools provided by the listing agent
- Elementary: Fairview Elementary
- Middle: Fairview Middle School
- High: Fairview High School
Source: RealTracs MLS as distributed by MLS GRID. This data may not be complete. We recommend contacting the local school district to confirm school assignments for this home.
Get a cash offer in 3 minutes
Find out how much your home could sell for in as little as 3 minutes with a no-obligation cash offer.
Estimated market value$1,148,700
Get a cash offer in 3 minutes
Find out how much your home could sell for in as little as 3 minutes with a no-obligation cash offer.
Estimated market value
$1,148,700

