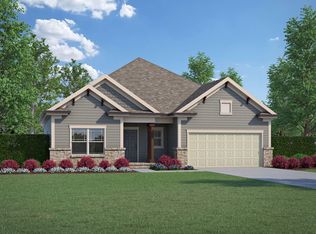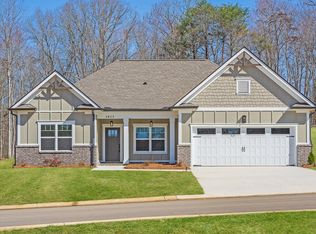Sold for $412,900 on 12/13/24
$412,900
7296 Tailgate Loop UNIT 30, Ooltewah, TN 37363
3beds
1,776sqft
Single Family Residence
Built in 2024
4,356 Square Feet Lot
$406,800 Zestimate®
$232/sqft
$-- Estimated rent
Home value
$406,800
$378,000 - $435,000
Not available
Zestimate® history
Loading...
Owner options
Explore your selling options
What's special
NEW CONSTRUCTION in Ooltewah, TN - Welcome to The Grove at Providence in Ooltewah, TN. Enjoy a morning walk through this picturesque community with views of White Oak Mountain, play a game of fetch with your pup at the dog park or take a dip in the pool on a hot summer day. The Pearl home plan, featuring 3 spacious bedrooms and 2 full bathrooms to match. Walking through the front door, you'll find the first guest bedroom at the front of the house and across the hall, just past the garage entry, is the second guest bedroom with a full bathroom in the hall. Wide doorways make for easy wheel-chair access throughout the home, a very unique design feature you don't see often. Moving through the hall, you're greeted by the spacious, open-concept kitchen and great room with sliding glass doors that open up to your private patio oasis. Just a short walk from the kitchen, your laundry room is just outside of the master bedroom. In the bedroom, you'll find the large en suite with double-vanities, a roll-in shower, plus a spacious walk-in closet.
Zillow last checked: 8 hours ago
Listing updated: December 13, 2024 at 08:24am
Listed by:
Bill Panebianco 423-827-3361,
Pratt Homes, LLC,
Christopher Scott 423-208-3545,
Pratt Homes, LLC
Bought with:
Lori Montieth, 310349
Keller Williams Realty
Source: Greater Chattanooga Realtors,MLS#: 1500997
Facts & features
Interior
Bedrooms & bathrooms
- Bedrooms: 3
- Bathrooms: 2
- Full bathrooms: 2
Heating
- Central, Natural Gas
Cooling
- Central Air, Electric
Appliances
- Included: Microwave, Gas Water Heater, Free-Standing Electric Range, Electric Range, Dishwasher
- Laundry: Electric Dryer Hookup, Laundry Room, Main Level, Washer Hookup
Features
- Ceiling Fan(s), Double Vanity, En Suite, Granite Counters, Kitchen Island, Open Floorplan, Pantry, Primary Downstairs, Split Bedrooms, Storage, Walk-In Closet(s)
- Flooring: Carpet, Luxury Vinyl, Tile
- Windows: Insulated Windows, Vinyl Frames
- Has basement: No
- Number of fireplaces: 1
- Fireplace features: Gas Log, Great Room, Ventless
Interior area
- Total structure area: 1,776
- Total interior livable area: 1,776 sqft
- Finished area above ground: 1,776
- Finished area below ground: 0
Property
Parking
- Total spaces: 2
- Parking features: Concrete, Driveway, Garage, Garage Door Opener, Garage Faces Front
- Attached garage spaces: 2
Features
- Levels: One
- Stories: 1
- Patio & porch: Porch - Covered
- Exterior features: Rain Gutters
- Pool features: Cabana, Community, Outdoor Pool
- Fencing: Back Yard
Lot
- Size: 4,356 sqft
- Dimensions: 31 x 136
- Features: Few Trees, Level
Details
- Additional structures: None
- Parcel number: Unknown
- Other equipment: None
Construction
Type & style
- Home type: SingleFamily
- Property subtype: Single Family Residence
Materials
- Fiber Cement, HardiPlank Type
- Foundation: Slab
- Roof: Asphalt,Shingle
Condition
- Under Construction
- New construction: Yes
- Year built: 2024
Details
- Builder name: Pratt Home Builders
Utilities & green energy
- Sewer: Public Sewer
- Water: Public
- Utilities for property: Electricity Connected, Natural Gas Connected, Sewer Connected, Water Connected, Underground Utilities
Community & neighborhood
Security
- Security features: Smoke Detector(s)
Community
- Community features: Playground, Pool, Sidewalks
Location
- Region: Ooltewah
- Subdivision: Grove on Providence
HOA & financial
HOA
- Has HOA: Yes
- HOA fee: $1,000 annually
- Amenities included: Cabana, Dog Park, Picnic Area, Playground, Pool
- Services included: None
Other
Other facts
- Listing terms: Cash,Conventional,FHA,USDA Loan,VA Loan
Price history
| Date | Event | Price |
|---|---|---|
| 12/13/2024 | Sold | $412,900-1.7%$232/sqft |
Source: Greater Chattanooga Realtors #1500997 | ||
| 11/11/2024 | Contingent | $419,900$236/sqft |
Source: Greater Chattanooga Realtors #1500997 | ||
| 10/2/2024 | Listed for sale | $419,900$236/sqft |
Source: Greater Chattanooga Realtors #1500997 | ||
Public tax history
Tax history is unavailable.
Neighborhood: 37363
Nearby schools
GreatSchools rating
- 8/10Ooltewah Elementary SchoolGrades: PK-5Distance: 1.5 mi
- 6/10Hunter Middle SchoolGrades: 6-8Distance: 2.4 mi
- 5/10Ooltewah High SchoolGrades: 9-12Distance: 2.9 mi
Schools provided by the listing agent
- Elementary: Ooltewah Elementary
- Middle: Hunter Middle
- High: Ooltewah
Source: Greater Chattanooga Realtors. This data may not be complete. We recommend contacting the local school district to confirm school assignments for this home.
Get a cash offer in 3 minutes
Find out how much your home could sell for in as little as 3 minutes with a no-obligation cash offer.
Estimated market value
$406,800
Get a cash offer in 3 minutes
Find out how much your home could sell for in as little as 3 minutes with a no-obligation cash offer.
Estimated market value
$406,800

