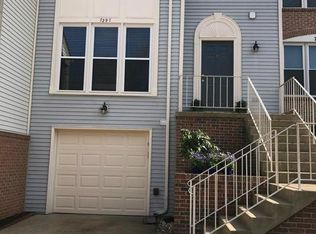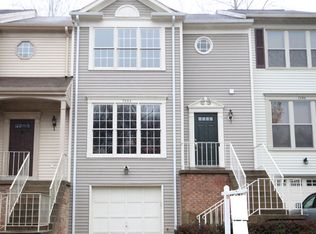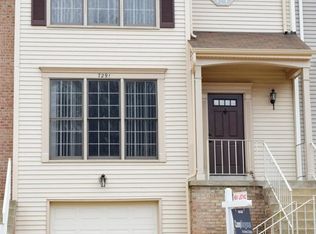Sold for $673,000
$673,000
7299 Olde Lantern Way, Springfield, VA 22152
3beds
2,083sqft
Townhouse
Built in 1993
2,613 Square Feet Lot
$684,000 Zestimate®
$323/sqft
$3,427 Estimated rent
Home value
$684,000
$636,000 - $732,000
$3,427/mo
Zestimate® history
Loading...
Owner options
Explore your selling options
What's special
Welcome to 7299 Olde Lantern Way, conveniently located in the Olde Oak Ridge community in the heart of West Springfield, Virginia. The community is assigned to the West Springfield High School district. This one-car garage end-unit townhome with three bedrooms and four bathrooms has been updated with lovely neutral finishes. The primary en-suite bedroom with a cathedral ceiling has a walk-in closet and a bathroom with a custom glass-door standing shower, white shaker cabinets, a granite countertop, and a large custom mirror. The kitchen has been updated with custom maple 42" cabinets trimmed with beautiful dentil crown molding. The sunlit kitchen feels light and airy with white quartz countertops and a white beveled subway tile backsplash—an ample island supplies additional storage space and seating. The kitchen has plenty of space for a breakfast eat-in area and leads out to the backyard with a large stone patio and a storage shed. This home offers unparalleled conveniences, including easy access to major roadways, the Franconia/Springfield Metro Station, the Burke and Springfield VRE, a bus stop, a commuter lot near the community's entrance, and a short commute to DC, Ft. Belvoir, Tysons Corner, Old Town Alexandria, Springfield Town Center, many restaurants, many parks with walking/biking trails, and many restaurants. New HVAC/AC system- 2024 New Water heater- 2024 New paint- 2024 Roof with gutter guard replaced- 2017, transferrable 25-year manufacturer warranty to the buyer Vinyl double pane windows- replaced approximately around 2012
Zillow last checked: 8 hours ago
Listing updated: December 12, 2024 at 05:02am
Listed by:
Nicole McNabb 703-216-2125,
Century 21 Redwood Realty
Bought with:
Lisa Bradford, 0225201660
Compass
Source: Bright MLS,MLS#: VAFX2208646
Facts & features
Interior
Bedrooms & bathrooms
- Bedrooms: 3
- Bathrooms: 4
- Full bathrooms: 2
- 1/2 bathrooms: 2
- Main level bathrooms: 1
Basement
- Area: 473
Heating
- Central, Natural Gas
Cooling
- Central Air, Electric
Appliances
- Included: Microwave, Dishwasher, Disposal, Dryer, Exhaust Fan, Extra Refrigerator/Freezer, Ice Maker, Oven/Range - Gas, Stainless Steel Appliance(s), Cooktop, Washer, Water Heater, Gas Water Heater
- Laundry: In Basement, Laundry Room
Features
- Bathroom - Walk-In Shower, Bathroom - Tub Shower, Attic, Breakfast Area, Chair Railings, Crown Molding, Combination Dining/Living, Eat-in Kitchen, Kitchen Island, Kitchen - Table Space, Pantry, Primary Bath(s), Recessed Lighting, Sound System, Upgraded Countertops, Walk-In Closet(s)
- Flooring: Wood, Ceramic Tile, Laminate
- Doors: Sliding Glass
- Windows: Double Pane Windows, Window Treatments
- Basement: Finished,Garage Access,Full
- Has fireplace: No
Interior area
- Total structure area: 2,083
- Total interior livable area: 2,083 sqft
- Finished area above ground: 1,610
- Finished area below ground: 473
Property
Parking
- Total spaces: 1
- Parking features: Garage Faces Front, Garage Door Opener, Basement, Concrete, Attached
- Attached garage spaces: 1
- Has uncovered spaces: Yes
- Details: Garage Sqft: 320
Accessibility
- Accessibility features: None
Features
- Levels: Two
- Stories: 2
- Patio & porch: Patio
- Pool features: None
- Fencing: Partial
Lot
- Size: 2,613 sqft
- Features: Front Yard, Rear Yard, SideYard(s), Year Round Access, Suburban
Details
- Additional structures: Above Grade, Below Grade
- Parcel number: 0893 27 0131
- Zoning: 303
- Special conditions: Standard
Construction
Type & style
- Home type: Townhouse
- Architectural style: Traditional
- Property subtype: Townhouse
Materials
- Brick, Vinyl Siding
- Foundation: Other
- Roof: Shingle
Condition
- Very Good
- New construction: No
- Year built: 1993
Details
- Builder model: Burton
Utilities & green energy
- Sewer: Public Septic, Public Sewer
- Water: Public
- Utilities for property: Natural Gas Available, Electricity Available, Sewer Available, Water Available
Community & neighborhood
Location
- Region: Springfield
- Subdivision: Olde Oak Ridge
HOA & financial
HOA
- Has HOA: Yes
- HOA fee: $283 quarterly
- Services included: Common Area Maintenance, Road Maintenance, Snow Removal, Trash
Other
Other facts
- Listing agreement: Exclusive Agency
- Listing terms: Cash,Conventional,FHA,VA Loan
- Ownership: Fee Simple
- Road surface type: Concrete, Black Top
Price history
| Date | Event | Price |
|---|---|---|
| 12/12/2024 | Sold | $673,000+3.6%$323/sqft |
Source: | ||
| 11/25/2024 | Pending sale | $649,900$312/sqft |
Source: | ||
| 11/22/2024 | Listed for sale | $649,900$312/sqft |
Source: | ||
Public tax history
| Year | Property taxes | Tax assessment |
|---|---|---|
| 2025 | $7,367 +12.9% | $637,250 +13.2% |
| 2024 | $6,523 -2.7% | $563,030 -5.2% |
| 2023 | $6,705 +9.9% | $594,180 +11.3% |
Find assessor info on the county website
Neighborhood: 22152
Nearby schools
GreatSchools rating
- 7/10Hunt Valley Elementary SchoolGrades: PK-6Distance: 0.6 mi
- 6/10Irving Middle SchoolGrades: 7-8Distance: 1.7 mi
- 9/10West Springfield High SchoolGrades: 9-12Distance: 2 mi
Schools provided by the listing agent
- Elementary: Hunt Valley
- Middle: Irving
- High: West Springfield
- District: Fairfax County Public Schools
Source: Bright MLS. This data may not be complete. We recommend contacting the local school district to confirm school assignments for this home.
Get a cash offer in 3 minutes
Find out how much your home could sell for in as little as 3 minutes with a no-obligation cash offer.
Estimated market value$684,000
Get a cash offer in 3 minutes
Find out how much your home could sell for in as little as 3 minutes with a no-obligation cash offer.
Estimated market value
$684,000


