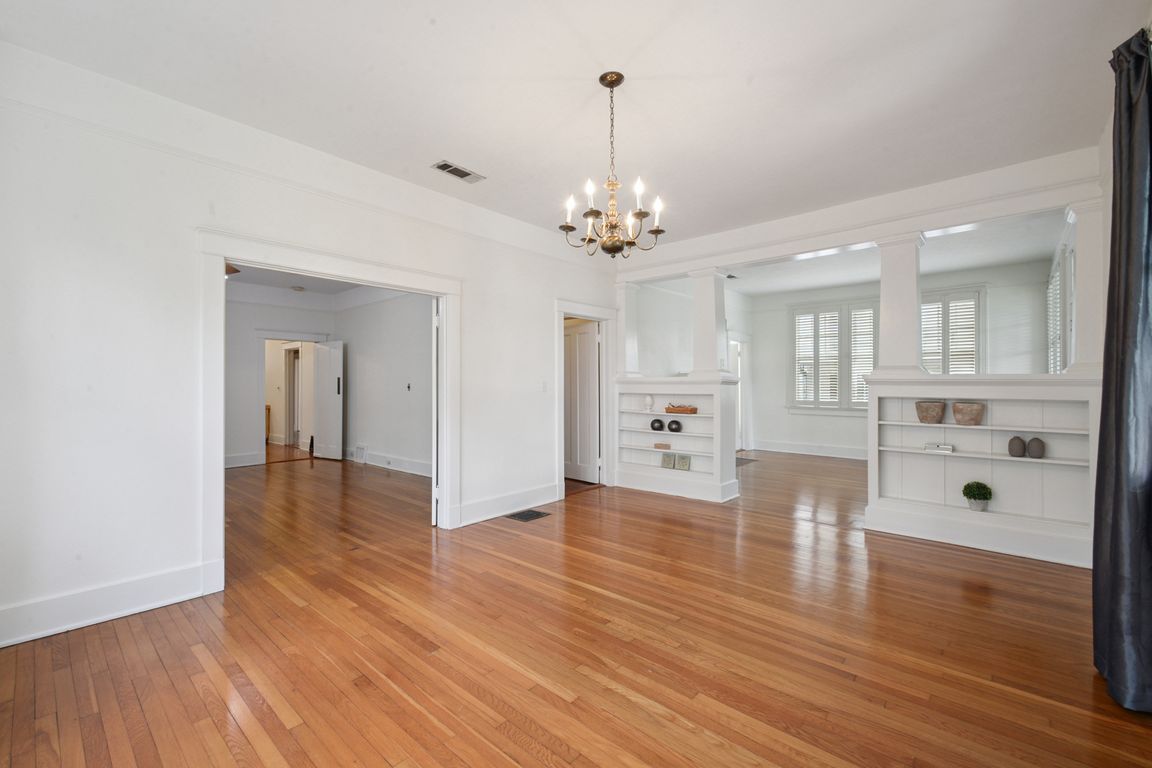
Active
$899,000
3beds
2,980sqft
73 Audubon Blvd, New Orleans, LA 70118
3beds
2,980sqft
Single family residence
Built in 1900
9,420 sqft
Driveway, three or more spaces
$302 price/sqft
What's special
Signature craftsman detailsSpacious front porchBrick wood-burning fireplaceBeautiful wood floorsTimeless curb appeal
Classic Craftsman Raised Basement Home on picturesque Audubon Boulevard. Situated on a generous 60’ x 167’ lot, this home welcomes you with timeless curb appeal, a spacious front porch, porch swing, and rockers. The main level offers 2,980 sq. ft. of living space with formal living and dining rooms, a den, ...
- 12 days
- on Zillow |
- 2,023 |
- 80 |
Likely to sell faster than
Source: GSREIN,MLS#: 2516261
Travel times
Living Room
Kitchen
Primary Bedroom
Zillow last checked: 7 hours ago
Listing updated: 18 hours ago
Listed by:
Michelle Sartor 504-723-8057,
LATTER & BLUM (LATT07) 504-866-2785
Source: GSREIN,MLS#: 2516261
Facts & features
Interior
Bedrooms & bathrooms
- Bedrooms: 3
- Bathrooms: 3
- Full bathrooms: 2
- 1/2 bathrooms: 1
Primary bedroom
- Description: Flooring: Wood
- Level: Lower
- Dimensions: 17.9 X 22.0
Bedroom
- Description: Flooring: Wood
- Level: Lower
- Dimensions: 13.11 X 13.3
Bedroom
- Description: Flooring: Wood
- Level: Lower
- Dimensions: 13.11 X 19.7
Breakfast room nook
- Description: Flooring: Wood
- Level: Lower
- Dimensions: 14.3 X 12.5
Dining room
- Description: Flooring: Wood
- Level: Lower
- Dimensions: 19.1 X 14.2
Family room
- Description: Flooring: Wood
- Level: Lower
- Dimensions: 16.4 X 18.0
Kitchen
- Description: Flooring: Wood
- Level: Lower
- Dimensions: 14.3 X 12.10
Laundry
- Description: Flooring: Wood
- Level: Lower
- Dimensions: 15.4 X 8.9
Living room
- Description: Flooring: Wood
- Level: Lower
- Dimensions: 14.7 X 14.2
Heating
- Central, Multiple Heating Units
Cooling
- Central Air, 2 Units
Appliances
- Included: Dryer, Dishwasher, Oven, Range, Refrigerator, Washer
- Laundry: Washer Hookup, Dryer Hookup
Features
- Ceiling Fan(s), Granite Counters, Stainless Steel Appliances
- Has fireplace: Yes
- Fireplace features: Wood Burning
Interior area
- Total structure area: 7,423
- Total interior livable area: 2,980 sqft
Video & virtual tour
Property
Parking
- Parking features: Driveway, Three or more Spaces
Features
- Levels: One
- Stories: 1
- Patio & porch: Concrete, Porch
- Exterior features: Fence, Porch
- Pool features: None
Lot
- Size: 9,420 Square Feet
- Dimensions: 60 x 157
- Features: City Lot, Oversized Lot
Details
- Parcel number: 73
- Special conditions: None
Construction
Type & style
- Home type: SingleFamily
- Architectural style: Craftsman
- Property subtype: Single Family Residence
Materials
- Stucco
- Foundation: Slab
- Roof: Shingle
Condition
- Very Good Condition
- Year built: 1900
Utilities & green energy
- Electric: Generator
- Sewer: Public Sewer
- Water: Public
Community & HOA
HOA
- Has HOA: No
Location
- Region: New Orleans
Financial & listing details
- Price per square foot: $302/sqft
- Tax assessed value: $1,217,900
- Annual tax amount: $15,400
- Date on market: 8/11/2025