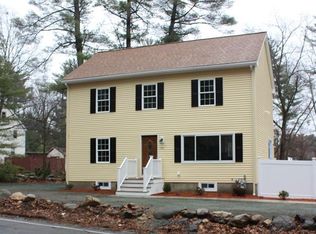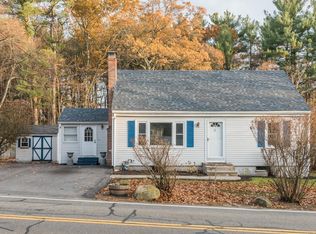Sold for $720,000
$720,000
73 Baldwin Rd, Billerica, MA 01821
3beds
2,654sqft
Single Family Residence
Built in 1955
0.57 Square Feet Lot
$767,300 Zestimate®
$271/sqft
$3,789 Estimated rent
Home value
$767,300
$729,000 - $806,000
$3,789/mo
Zestimate® history
Loading...
Owner options
Explore your selling options
What's special
MUST SEE! UPDATED! UPDATED! UPDATED is the word here.Sellers gave lots of love and did lots of fine work in this lovely 3 Br 3 full bath home which is sitting on over 1/2 acre level lot.After doing all the excellent work sellers are moving for family reasons.Now this is your opportunity to do nothing but just ’Pack and move’ to this beautiful home.Eat-in kitchen with SS appliances walks out to the huge back deck overlooking the spacious yard and flows perfectly into the dining room and living room with the fireplace and picture window.First floor also features a bedroom,a family room and a full bath.Both bedrooms on second level are oversized and include newly remodeled attached full bathrooms on both rooms.The master features a bonus room,perfect for a nursery or in-home office.2nd bedroom walks out to a back porch with steps down to the back deck.Newly finished full basement currently used as home theater and play room.Roof 2013!New driveway!Entire home newly painted 2022!And, Much..
Zillow last checked: 8 hours ago
Listing updated: August 18, 2023 at 12:34pm
Listed by:
Laxmi Khanal 617-331-3189,
StartPoint Realty 978-422-3999,
Laxmi Khanal 617-331-3189
Bought with:
Christine Do
Keller Williams Realty
Source: MLS PIN,MLS#: 73126547
Facts & features
Interior
Bedrooms & bathrooms
- Bedrooms: 3
- Bathrooms: 3
- Full bathrooms: 3
Primary bedroom
- Features: Bathroom - Full, Ceiling Fan(s), Closet
- Area: 276
- Dimensions: 12 x 23
Bedroom 2
- Features: Bathroom - Full, Ceiling Fan(s), Closet
- Area: 276
- Dimensions: 12 x 23
Bedroom 3
- Features: Closet, Flooring - Hardwood
- Area: 110
- Dimensions: 10 x 11
Dining room
- Features: Flooring - Hardwood
- Area: 144
- Dimensions: 12 x 12
Family room
- Features: Flooring - Hardwood, Window(s) - Picture
- Area: 132
- Dimensions: 11 x 12
Kitchen
- Features: Flooring - Hardwood, Countertops - Upgraded, Kitchen Island, Cabinets - Upgraded, Open Floorplan, Stainless Steel Appliances
- Area: 165
- Dimensions: 15 x 11
Living room
- Features: Ceiling Fan(s), Flooring - Hardwood, Window(s) - Picture, Open Floorplan
- Area: 192
- Dimensions: 16 x 12
Heating
- Oil
Cooling
- Window Unit(s)
Appliances
- Included: Range, Dishwasher
Features
- Bonus Room, Kitchen
- Flooring: Flooring - Hardwood
- Basement: Full,Finished
- Number of fireplaces: 1
- Fireplace features: Living Room
Interior area
- Total structure area: 2,654
- Total interior livable area: 2,654 sqft
Property
Parking
- Total spaces: 11
- Parking features: Paved Drive, Off Street, Paved
- Uncovered spaces: 11
Features
- Patio & porch: Porch, Deck, Patio
- Exterior features: Porch, Deck, Patio
Lot
- Size: 0.57 sqft
- Features: Wooded
Details
- Parcel number: 372612
- Zoning: 3
Construction
Type & style
- Home type: SingleFamily
- Architectural style: Colonial
- Property subtype: Single Family Residence
Materials
- Foundation: Block
Condition
- Year built: 1955
Utilities & green energy
- Sewer: Public Sewer
- Water: Public
Community & neighborhood
Community
- Community features: Tennis Court(s), Park, Walk/Jog Trails, Conservation Area, Highway Access, House of Worship, Public School, Other
Location
- Region: Billerica
Price history
| Date | Event | Price |
|---|---|---|
| 8/10/2023 | Sold | $720,000+3%$271/sqft |
Source: MLS PIN #73126547 Report a problem | ||
| 6/28/2023 | Contingent | $699,000$263/sqft |
Source: MLS PIN #73126547 Report a problem | ||
| 6/21/2023 | Listed for sale | $699,000+18.5%$263/sqft |
Source: MLS PIN #73126547 Report a problem | ||
| 4/26/2021 | Sold | $590,000+12.4%$222/sqft |
Source: MLS PIN #72792295 Report a problem | ||
| 3/12/2021 | Pending sale | $524,900$198/sqft |
Source: MLS PIN #72792295 Report a problem | ||
Public tax history
| Year | Property taxes | Tax assessment |
|---|---|---|
| 2025 | $7,479 +7.6% | $657,800 +6.8% |
| 2024 | $6,952 +6% | $615,800 +11.5% |
| 2023 | $6,557 +7.6% | $552,400 +14.5% |
Find assessor info on the county website
Neighborhood: 01821
Nearby schools
GreatSchools rating
- 7/10Locke Middle SchoolGrades: 5-7Distance: 0.6 mi
- 5/10Billerica Memorial High SchoolGrades: PK,8-12Distance: 2.1 mi
- 7/10John F. Kennedy SchoolGrades: K-4Distance: 0.6 mi
Get a cash offer in 3 minutes
Find out how much your home could sell for in as little as 3 minutes with a no-obligation cash offer.
Estimated market value$767,300
Get a cash offer in 3 minutes
Find out how much your home could sell for in as little as 3 minutes with a no-obligation cash offer.
Estimated market value
$767,300

