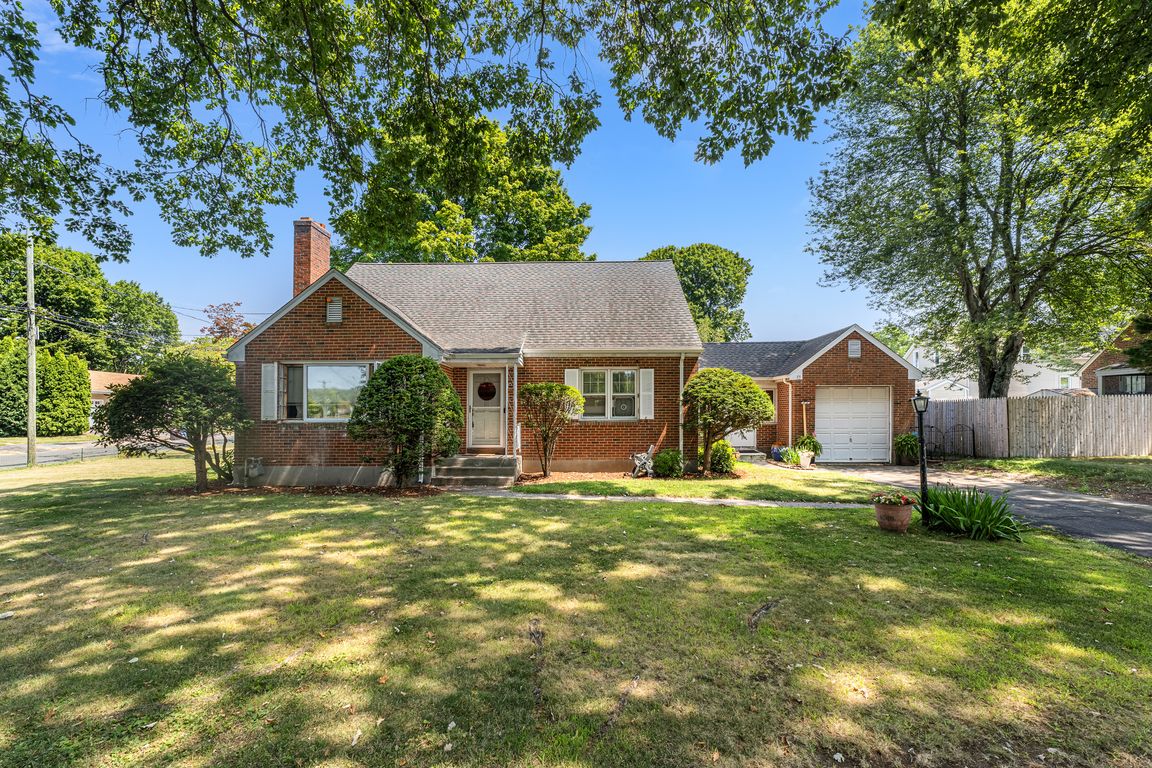
Accepting backupsPrice cut: $24.5K (9/6)
$325,000
3beds
1,818sqft
73 Beach Street, New Britain, CT 06053
3beds
1,818sqft
Single family residence
Built in 1959
0.26 Acres
1 Attached garage space
$179 price/sqft
What's special
Generous storage spacesPartially fenced yardWide windowsOpen-concept kitchenBeautiful wood cabinetrySpacious yard
Welcome to 73 Beach Street in New Britain! This warm and inviting 3-bedroom, 2-bath home blends character and comfort with its timeless brick and wood accents, an attached 1-car garage, and a spacious yard perfect for family living and pets to roam. Inside, you'll find a cozy living area with a ...
- 69 days |
- 53 |
- 2 |
Likely to sell faster than
Source: Smart MLS,MLS#: 24110874
Travel times
Living Room
Kitchen
Dining Room
Zillow last checked: 7 hours ago
Listing updated: October 07, 2025 at 11:12pm
Listed by:
J. Boswell Team at LPT Realty,
Jessica Boswell,
LPT Realty
Source: Smart MLS,MLS#: 24110874
Facts & features
Interior
Bedrooms & bathrooms
- Bedrooms: 3
- Bathrooms: 2
- Full bathrooms: 2
Primary bedroom
- Features: Ceiling Fan(s), Hardwood Floor
- Level: Upper
- Area: 277.52 Square Feet
- Dimensions: 20.11 x 13.8
Bedroom
- Features: Hardwood Floor
- Level: Main
- Area: 157.07 Square Feet
- Dimensions: 11.3 x 13.9
Bedroom
- Features: Ceiling Fan(s), Hardwood Floor
- Level: Upper
- Area: 279.53 Square Feet
- Dimensions: 20.11 x 13.9
Bathroom
- Features: Tub w/Shower, Tile Floor
- Level: Main
- Area: 44.53 Square Feet
- Dimensions: 7.3 x 6.1
Bathroom
- Features: Tub w/Shower, Tile Floor
- Level: Upper
- Area: 57.58 Square Feet
- Dimensions: 8.11 x 7.1
Dining room
- Features: Wall/Wall Carpet
- Level: Main
- Area: 256.76 Square Feet
- Dimensions: 19.6 x 13.1
Kitchen
- Features: Ceiling Fan(s), Double-Sink
- Level: Main
- Area: 258.07 Square Feet
- Dimensions: 19.7 x 13.1
Living room
- Features: Fireplace, Hardwood Floor
- Level: Main
- Area: 284.95 Square Feet
- Dimensions: 20.5 x 13.9
Heating
- Baseboard, Gas on Gas, Zoned, Gas In Street
Cooling
- Ceiling Fan(s), Window Unit(s)
Appliances
- Included: Range Hood, Refrigerator, Disposal, Washer, Dryer, Gas Water Heater, Tankless Water Heater
- Laundry: Lower Level, Mud Room
Features
- Doors: Storm Door(s)
- Windows: Storm Window(s)
- Basement: Full,Concrete
- Attic: Crawl Space,Access Via Hatch
- Number of fireplaces: 2
Interior area
- Total structure area: 1,818
- Total interior livable area: 1,818 sqft
- Finished area above ground: 1,818
Property
Parking
- Total spaces: 3
- Parking features: Attached, On Street, Off Street, Driveway, Garage Door Opener, Private, Paved, Asphalt
- Attached garage spaces: 1
- Has uncovered spaces: Yes
Accessibility
- Accessibility features: Accessible Hallway(s)
Features
- Exterior features: Outdoor Grill, Sidewalk, Breezeway, Rain Gutters, Garden
- Fencing: Partial,Privacy
Lot
- Size: 0.26 Acres
- Features: Corner Lot, Wooded, Level
Details
- Parcel number: 639301
- Zoning: T
Construction
Type & style
- Home type: SingleFamily
- Architectural style: Cape Cod
- Property subtype: Single Family Residence
Materials
- Brick
- Foundation: Concrete Perimeter
- Roof: Asphalt
Condition
- New construction: No
- Year built: 1959
Utilities & green energy
- Sewer: Public Sewer
- Water: Public
- Utilities for property: Cable Available
Green energy
- Green verification: ENERGY STAR Certified Homes
- Energy efficient items: Insulation, Doors, Windows
Community & HOA
Community
- Features: Basketball Court, Golf, Park, Playground, Pool, Near Public Transport, Shopping/Mall
- Security: Security System
HOA
- Has HOA: No
Location
- Region: New Britain
Financial & listing details
- Price per square foot: $179/sqft
- Tax assessed value: $201,880
- Annual tax amount: $7,910
- Date on market: 8/15/2025
- Exclusions: please see inclusions/exclusions rider