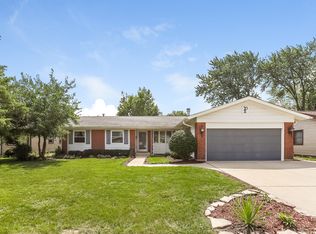Closed
$381,000
73 Braemar Dr, Elk Grove Village, IL 60007
4beds
2,200sqft
Single Family Residence
Built in 1966
-- sqft lot
$516,100 Zestimate®
$173/sqft
$3,407 Estimated rent
Home value
$516,100
$480,000 - $552,000
$3,407/mo
Zestimate® history
Loading...
Owner options
Explore your selling options
What's special
Investor special! Estate sale - sold AS-IS with all contents included. Spacious 4 bed / 2 bath ranch with approximately 2,200 sq. ft., priced below market for the right buyer. This home needs some work, but has incredible potential. Features include a brand-new furnace, a primary suite with an attached bath, a large family room, a flex space living room, a dedicated dining room, and a sunroom. Situated on a great lot with a 2-car garage in a desirable neighborhood. Fantastic opportunity for investors or buyers looking to renovate and build equity.
Zillow last checked: 8 hours ago
Listing updated: March 21, 2025 at 01:34pm
Listing courtesy of:
Breanne DiMucci 847-858-0057,
@properties Christie's International Real Estate
Bought with:
Sarah Anderson
@properties Christie's International Real Estate
Source: MRED as distributed by MLS GRID,MLS#: 12297734
Facts & features
Interior
Bedrooms & bathrooms
- Bedrooms: 4
- Bathrooms: 2
- Full bathrooms: 2
Primary bedroom
- Features: Flooring (Carpet), Bathroom (Full)
- Level: Main
- Area: 154 Square Feet
- Dimensions: 14X11
Bedroom 2
- Features: Flooring (Carpet)
- Level: Main
- Area: 130 Square Feet
- Dimensions: 10X13
Bedroom 3
- Features: Flooring (Carpet)
- Level: Main
- Area: 100 Square Feet
- Dimensions: 10X10
Bedroom 4
- Features: Flooring (Carpet)
- Level: Main
- Area: 90 Square Feet
- Dimensions: 9X10
Dining room
- Features: Flooring (Carpet)
- Level: Main
- Area: 187 Square Feet
- Dimensions: 17X11
Family room
- Features: Flooring (Carpet)
- Level: Main
- Area: 234 Square Feet
- Dimensions: 18X13
Kitchen
- Features: Flooring (Wood Laminate)
- Level: Main
- Area: 322 Square Feet
- Dimensions: 14X23
Laundry
- Features: Flooring (Ceramic Tile)
- Level: Main
- Area: 56 Square Feet
- Dimensions: 7X8
Living room
- Features: Flooring (Wood Laminate)
- Level: Main
- Area: 420 Square Feet
- Dimensions: 21X20
Heating
- Natural Gas
Cooling
- Central Air
Features
- Basement: Crawl Space
Interior area
- Total structure area: 0
- Total interior livable area: 2,200 sqft
Property
Parking
- Total spaces: 2
- Parking features: On Site, Garage Owned, Attached, Garage
- Attached garage spaces: 2
Accessibility
- Accessibility features: No Disability Access
Features
- Stories: 1
Lot
- Dimensions: 142X67X135X68
Details
- Parcel number: 08324200160000
- Special conditions: None
Construction
Type & style
- Home type: SingleFamily
- Property subtype: Single Family Residence
Materials
- Brick, Cedar
Condition
- New construction: No
- Year built: 1966
Utilities & green energy
- Sewer: Public Sewer
- Water: Public
Community & neighborhood
Location
- Region: Elk Grove Village
Other
Other facts
- Listing terms: Conventional
- Ownership: Fee Simple
Price history
| Date | Event | Price |
|---|---|---|
| 3/21/2025 | Sold | $381,000$173/sqft |
Source: | ||
Public tax history
| Year | Property taxes | Tax assessment |
|---|---|---|
| 2023 | $7,119 +4.6% | $34,000 |
| 2022 | $6,803 +29% | $34,000 +36% |
| 2021 | $5,275 +1.6% | $24,997 |
Find assessor info on the county website
Neighborhood: 60007
Nearby schools
GreatSchools rating
- 7/10Salt Creek Elementary SchoolGrades: K-5Distance: 0.5 mi
- 6/10Grove Jr High SchoolGrades: 6-8Distance: 0.9 mi
- 9/10Elk Grove High SchoolGrades: 9-12Distance: 1.1 mi
Schools provided by the listing agent
- Elementary: Salt Creek Elementary School
- Middle: Grove Junior High School
- High: Elk Grove High School
- District: 59
Source: MRED as distributed by MLS GRID. This data may not be complete. We recommend contacting the local school district to confirm school assignments for this home.

Get pre-qualified for a loan
At Zillow Home Loans, we can pre-qualify you in as little as 5 minutes with no impact to your credit score.An equal housing lender. NMLS #10287.
Sell for more on Zillow
Get a free Zillow Showcase℠ listing and you could sell for .
$516,100
2% more+ $10,322
With Zillow Showcase(estimated)
$526,422