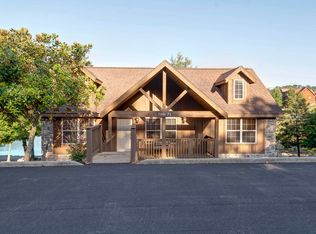Closed
Price Unknown
73 Cantwell Lane #70, Branson West, MO 65737
4beds
1,884sqft
Condominium
Built in 2007
-- sqft lot
$591,800 Zestimate®
$--/sqft
$1,907 Estimated rent
Home value
$591,800
$544,000 - $645,000
$1,907/mo
Zestimate® history
Loading...
Owner options
Explore your selling options
What's special
RARE! Waterfront lodge! Vacation rental approved! Four bedrooms, all En-suites with four baths, fully furnished, turnkey and ready to enjoy! Stonebridge has long been a popular location for vacation rental lodges, but this is one of only a handful that sits on the shores of the beautiful community lake. You can stroll right out your back door and drop a line in the water. Or simply sit on the covered deck And enjoy the view of the sparkling waters below. Just a short walk from the community pool, too! The community is chock-full of great amenities that owners and guests will love. Terrific location close to all of the fun of Branson, Table Rock Lake, and Silver Dollar City.
Zillow last checked: 8 hours ago
Listing updated: August 29, 2025 at 08:00am
Listed by:
Cole Currier 417-336-1300,
Foggy River Realty LLC
Bought with:
Shae Duffy PC, 2016041856
Duffy Homes Realty
Source: SOMOMLS,MLS#: 60234680
Facts & features
Interior
Bedrooms & bathrooms
- Bedrooms: 4
- Bathrooms: 4
- Full bathrooms: 4
Bedroom 1
- Area: 162
- Dimensions: 12 x 13.5
Bedroom 2
- Area: 163.8
- Dimensions: 12.6 x 13
Bedroom 3
- Area: 249.6
- Dimensions: 13 x 19.2
Bedroom 4
- Area: 211.2
- Dimensions: 12.8 x 16.5
Bathroom full
- Area: 80.01
- Dimensions: 6.3 x 12.7
Bathroom full
- Area: 122.22
- Dimensions: 9.7 x 12.6
Bathroom full
- Area: 65.7
- Dimensions: 7.3 x 9
Bathroom full
- Area: 99
- Dimensions: 11 x 9
Dining area
- Area: 114.66
- Dimensions: 9.8 x 11.7
Kitchen
- Area: 90
- Dimensions: 12.5 x 7.2
Living room
- Area: 249.34
- Dimensions: 13.7 x 18.2
Other
- Description: Screened-Porch
- Area: 206.4
- Dimensions: 21.5 x 9.6
Heating
- Central, Electric
Cooling
- Central Air
Appliances
- Included: Electric Cooktop, Free-Standing Electric Oven, Microwave, Electric Water Heater, Dishwasher
Features
- Laminate Counters, High Ceilings, Cathedral Ceiling(s), Walk-in Shower
- Flooring: Carpet, Wood, Tile
- Windows: Blinds, Double Pane Windows
- Has basement: No
- Has fireplace: Yes
- Fireplace features: Propane
Interior area
- Total structure area: 1,884
- Total interior livable area: 1,884 sqft
- Finished area above ground: 1,884
- Finished area below ground: 0
Property
Features
- Levels: Two
- Stories: 2
- Patio & porch: Covered, Rear Porch, Front Porch, Screened
- Has spa: Yes
- Spa features: Bath
- Has view: Yes
- View description: Lake
- Has water view: Yes
- Water view: Lake
Details
- Parcel number: 122.009000000005.070
Construction
Type & style
- Home type: Condo
- Architectural style: Other
- Property subtype: Condominium
Materials
- Roof: Composition
Condition
- Year built: 2007
Utilities & green energy
- Sewer: Public Sewer
- Water: Public
Community & neighborhood
Location
- Region: Reeds Spring
- Subdivision: Stonebridge Village
HOA & financial
HOA
- HOA fee: $252 monthly
- Services included: Play Area, Exercise Room, Clubhouse, Maintenance Structure, Tennis Court(s), Pool, Snow Removal, Maintenance Grounds, Gated Entry, Common Area Maintenance
Other
Other facts
- Road surface type: Asphalt
Price history
| Date | Event | Price |
|---|---|---|
| 2/28/2023 | Sold | -- |
Source: | ||
| 1/16/2023 | Pending sale | $575,000$305/sqft |
Source: | ||
| 1/12/2023 | Listed for sale | $575,000$305/sqft |
Source: | ||
Public tax history
Tax history is unavailable.
Neighborhood: 65737
Nearby schools
GreatSchools rating
- NAReeds Spring Primary SchoolGrades: PK-1Distance: 4.2 mi
- 3/10Reeds Spring Middle SchoolGrades: 7-8Distance: 4 mi
- 5/10Reeds Spring High SchoolGrades: 9-12Distance: 3.9 mi
Schools provided by the listing agent
- Elementary: Reeds Spring
- Middle: Reeds Spring
- High: Reeds Spring
Source: SOMOMLS. This data may not be complete. We recommend contacting the local school district to confirm school assignments for this home.
