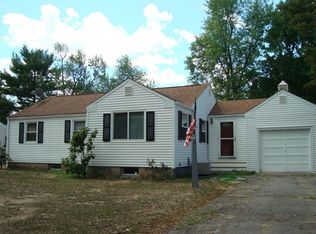Sold for $300,000 on 11/10/25
$300,000
73 Catalpa Ter, Springfield, MA 01119
2beds
1,118sqft
Single Family Residence
Built in 1950
9,448 Square Feet Lot
$301,100 Zestimate®
$268/sqft
$2,274 Estimated rent
Home value
$301,100
$280,000 - $322,000
$2,274/mo
Zestimate® history
Loading...
Owner options
Explore your selling options
What's special
Welcome to the perfect blend of charm and functionality in this cozy 2 bedroom ranch with a finished basement and detached garage. From the moment you step inside, you’ll feel the warmth and simplicity that make this house a true home. Natural light pours into the living area, creating an inviting space to relax or catch up with friends. The kitchen is efficient and perfect for whipping up your favorite meals while staying connected to the rest of the home. The two bedrooms offer peaceful retreats close to the full bathroom. Finished basement space adds a whole new dimension. Whether you need a second living area, home office, guest space, or hobby room, you’ve got it. It’s a flexible space ready to adapt to your lifestyle. Step outside to the screened patio and fenced yard, your private little escape. Coffee, unwinding, or a rainy-day read. This isn’t just a house, it’s a simpler, more intentional way of living. The perfect home for you.
Zillow last checked: 8 hours ago
Listing updated: November 10, 2025 at 11:31am
Listed by:
Team 413 of Coldwell Banker Realty 413-579-8326,
Coldwell Banker Realty - Western MA 413-567-8931
Bought with:
Krikorian Property Consultants
Keller Williams Boston MetroWest
Source: MLS PIN,MLS#: 73436189
Facts & features
Interior
Bedrooms & bathrooms
- Bedrooms: 2
- Bathrooms: 1
- Full bathrooms: 1
Primary bedroom
- Features: Closet, Flooring - Wall to Wall Carpet
- Level: First
Bedroom 2
- Features: Closet, Flooring - Hardwood
- Level: First
Bathroom 1
- Features: Bathroom - Full, Bathroom - With Tub & Shower, Flooring - Stone/Ceramic Tile
- Level: First
Kitchen
- Features: Flooring - Stone/Ceramic Tile, Countertops - Upgraded, Exterior Access
- Level: Main,First
Living room
- Features: Flooring - Hardwood, Exterior Access
- Level: Main,First
Heating
- Forced Air, Natural Gas
Cooling
- Central Air
Appliances
- Laundry: In Basement
Features
- Closet, Bonus Room
- Flooring: Wood, Flooring - Vinyl
- Basement: Full,Finished,Partially Finished
- Has fireplace: No
Interior area
- Total structure area: 1,118
- Total interior livable area: 1,118 sqft
- Finished area above ground: 768
- Finished area below ground: 350
Property
Parking
- Total spaces: 6
- Parking features: Detached, Paved
- Garage spaces: 1
- Uncovered spaces: 5
Features
- Patio & porch: Patio
- Exterior features: Patio, Fenced Yard
- Fencing: Fenced/Enclosed,Fenced
Lot
- Size: 9,448 sqft
- Features: Corner Lot, Level
Details
- Parcel number: S:02500 P:0038,2577426
- Zoning: R1
Construction
Type & style
- Home type: SingleFamily
- Architectural style: Ranch
- Property subtype: Single Family Residence
Materials
- Frame
- Foundation: Concrete Perimeter
- Roof: Shingle
Condition
- Year built: 1950
Utilities & green energy
- Sewer: Public Sewer
- Water: Public
Community & neighborhood
Location
- Region: Springfield
Price history
| Date | Event | Price |
|---|---|---|
| 11/10/2025 | Sold | $300,000+1.2%$268/sqft |
Source: MLS PIN #73436189 | ||
| 10/6/2025 | Price change | $296,413-1%$265/sqft |
Source: MLS PIN #73436189 | ||
| 9/26/2025 | Listed for sale | $299,413+173.4%$268/sqft |
Source: MLS PIN #73436189 | ||
| 8/8/2003 | Sold | $109,500+29.9%$98/sqft |
Source: Public Record | ||
| 8/31/2000 | Sold | $84,300$75/sqft |
Source: Public Record | ||
Public tax history
| Year | Property taxes | Tax assessment |
|---|---|---|
| 2025 | $3,592 +13.2% | $229,100 +15.9% |
| 2024 | $3,173 +11.3% | $197,600 +18.1% |
| 2023 | $2,852 +3.3% | $167,300 +14% |
Find assessor info on the county website
Neighborhood: Sixteen Acres
Nearby schools
GreatSchools rating
- 5/10Glickman Elementary SchoolGrades: PK-5Distance: 0.4 mi
- 5/10John J Duggan Middle SchoolGrades: 6-12Distance: 0.9 mi
- 2/10High School of Science and Technology (Sci-Tech)Grades: 9-12Distance: 2 mi

Get pre-qualified for a loan
At Zillow Home Loans, we can pre-qualify you in as little as 5 minutes with no impact to your credit score.An equal housing lender. NMLS #10287.
Sell for more on Zillow
Get a free Zillow Showcase℠ listing and you could sell for .
$301,100
2% more+ $6,022
With Zillow Showcase(estimated)
$307,122