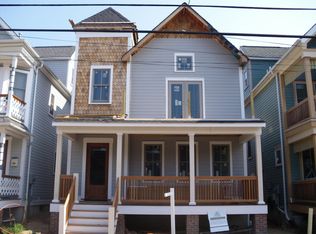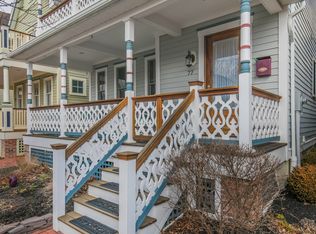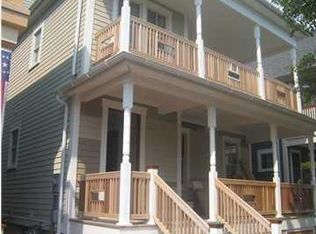Sold for $1,599,000 on 10/15/25
$1,599,000
73 Clark Avenue, Ocean Grove, NJ 07756
4beds
2,531sqft
Single Family Residence
Built in 2008
1,742.4 Square Feet Lot
$1,536,600 Zestimate®
$632/sqft
$3,953 Estimated rent
Home value
$1,536,600
$1.46M - $1.61M
$3,953/mo
Zestimate® history
Loading...
Owner options
Explore your selling options
What's special
Welcome to this beautifully constructed 2.5-story, 4-bedroom home located in the desirable Sea Breeze Village community of Ocean Grove. Built in 2008, this home combines modern design with classic Victorian charm.
The first floor features an open-concept layout with spacious living, dining, and kitchen areas—ideal for entertaining. Highlights include 9-foot ceilings, gleaming hardwood floors, and custom trim throughout.
Upstairs, the second floor offers three generously sized bedrooms, including an oversized primary suite complete with a private south-facing porch and a spa-inspired en-suite bath. The third floor provides a versatile fourth bedroom and additional living space—perfect for a home office, guest suite, or in-law accommodation.
The finished basement offers a large recreation area, a half bath, laundry room, and convenient side-door access. Outdoor living is just as inviting with a private backyard and a classic Ocean Grove-style front porchideal for enjoying those relaxing summer evenings. This home truly has it alllocation, space, style, and comfort.
Zillow last checked: 8 hours ago
Listing updated: October 15, 2025 at 02:29pm
Listed by:
Jack Green IV 908-433-5008,
Jack Green Realty
Bought with:
Michele Taylor, 2334513
Coldwell Banker Realty
Source: MoreMLS,MLS#: 22520171
Facts & features
Interior
Bedrooms & bathrooms
- Bedrooms: 4
- Bathrooms: 5
- Full bathrooms: 3
- 1/2 bathrooms: 2
Heating
- Forced Air
Cooling
- Central Air
Features
- Flooring: Ceramic Tile
- Basement: Finished,Full
Interior area
- Total structure area: 2,531
- Total interior livable area: 2,531 sqft
Property
Parking
- Parking features: On Street, None
Features
- Stories: 2
- Exterior features: Balcony
Lot
- Size: 1,742 sqft
- Dimensions: 30 x 60
Details
- Parcel number: 3500264000000015
- Zoning description: Residential, Single Family
Construction
Type & style
- Home type: SingleFamily
- Architectural style: Victorian
- Property subtype: Single Family Residence
Materials
- Clapboard
- Roof: Timberline
Condition
- Year built: 2008
Utilities & green energy
- Sewer: Public Sewer
Community & neighborhood
Location
- Region: Ocean Grove
- Subdivision: Ocean Grove
Price history
| Date | Event | Price |
|---|---|---|
| 10/15/2025 | Sold | $1,599,000$632/sqft |
Source: | ||
| 9/12/2025 | Pending sale | $1,599,000$632/sqft |
Source: | ||
| 7/8/2025 | Listed for sale | $1,599,000$632/sqft |
Source: | ||
Public tax history
| Year | Property taxes | Tax assessment |
|---|---|---|
| 2025 | $24,297 +22.9% | $1,448,000 +22.9% |
| 2024 | $19,769 +27.1% | $1,178,100 +34.4% |
| 2023 | $15,554 -3.8% | $876,800 +2% |
Find assessor info on the county website
Neighborhood: Ocean Grove
Nearby schools
GreatSchools rating
- 4/10Midtown Community Elementary SchoolGrades: PK-5Distance: 0.5 mi
- 4/10Neptune Middle SchoolGrades: 6-8Distance: 1.7 mi
- 1/10Neptune High SchoolGrades: 9-12Distance: 1.4 mi
Schools provided by the listing agent
- Middle: Neptune
- High: Neptune Twp
Source: MoreMLS. This data may not be complete. We recommend contacting the local school district to confirm school assignments for this home.

Get pre-qualified for a loan
At Zillow Home Loans, we can pre-qualify you in as little as 5 minutes with no impact to your credit score.An equal housing lender. NMLS #10287.
Sell for more on Zillow
Get a free Zillow Showcase℠ listing and you could sell for .
$1,536,600
2% more+ $30,732
With Zillow Showcase(estimated)
$1,567,332

