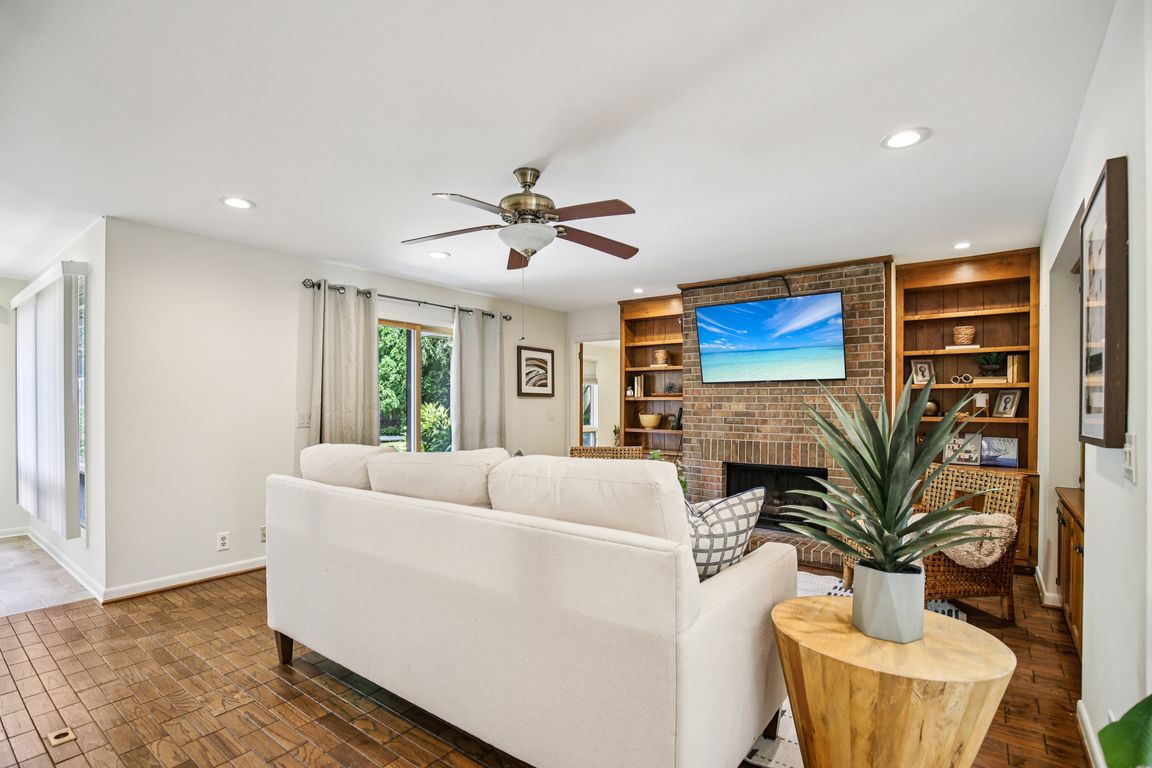
ActivePrice cut: $29.1K (10/28)
$899,900
3beds
2,315sqft
73 Concord Park W, Nashville, TN 37205
3beds
2,315sqft
Single family residence, residential
Built in 1977
6,098 sqft
2 Attached garage spaces
$389 price/sqft
$464 monthly HOA fee
What's special
Cozy fireplaceWalk-in closetPrivate walk-out patioOpen layoutPrimary suiteHardwood floorsSeparate shower and tub
Be in Green Hills Under One Million! Experience the allure of mid-century modern living at 73 Concord Park West, nestled within the prestigious gated community of Sugartree in West Nashville. This elegant single-level residence offers 2,315 square feet of thoughtfully designed space, featuring three spacious bedrooms and two-and-a-half baths. Discover the ...
- 96 days |
- 946 |
- 24 |
Source: RealTracs MLS as distributed by MLS GRID,MLS#: 2963157
Travel times
Family Room
Kitchen
Primary Bedroom
Zillow last checked: 7 hours ago
Listing updated: October 28, 2025 at 09:32am
Listing Provided by:
Allyson Woosley 615-429-2123,
Parks Compass 615-383-6600
Source: RealTracs MLS as distributed by MLS GRID,MLS#: 2963157
Facts & features
Interior
Bedrooms & bathrooms
- Bedrooms: 3
- Bathrooms: 3
- Full bathrooms: 2
- 1/2 bathrooms: 1
- Main level bedrooms: 3
Bedroom 1
- Features: Suite
- Level: Suite
- Area: 255 Square Feet
- Dimensions: 17x15
Bedroom 2
- Area: 130 Square Feet
- Dimensions: 13x10
Bedroom 3
- Area: 130 Square Feet
- Dimensions: 13x10
Primary bathroom
- Features: Primary Bedroom
- Level: Primary Bedroom
Den
- Features: Bookcases
- Level: Bookcases
- Area: 300 Square Feet
- Dimensions: 20x15
Dining room
- Features: Separate
- Level: Separate
- Area: 168 Square Feet
- Dimensions: 14x12
Kitchen
- Area: 110 Square Feet
- Dimensions: 11x10
Living room
- Features: Separate
- Level: Separate
- Area: 270 Square Feet
- Dimensions: 18x15
Other
- Features: Breakfast Room
- Level: Breakfast Room
- Area: 63 Square Feet
- Dimensions: 9x7
Other
- Features: Utility Room
- Level: Utility Room
- Area: 42 Square Feet
- Dimensions: 7x6
Heating
- Central, Natural Gas
Cooling
- Central Air
Appliances
- Included: Electric Oven, Cooktop, Dishwasher, Disposal, Microwave, Refrigerator
Features
- Ceiling Fan(s)
- Flooring: Wood, Tile
- Basement: None,Crawl Space
- Number of fireplaces: 1
- Fireplace features: Den, Wood Burning
Interior area
- Total structure area: 2,315
- Total interior livable area: 2,315 sqft
- Finished area above ground: 2,315
Property
Parking
- Total spaces: 2
- Parking features: Garage Faces Rear
- Attached garage spaces: 2
Features
- Levels: One
- Stories: 1
- Patio & porch: Patio
Lot
- Size: 6,098.4 Square Feet
- Dimensions: 60 x 100
Details
- Parcel number: 116080C07300CO
- Special conditions: Standard
Construction
Type & style
- Home type: SingleFamily
- Architectural style: Other
- Property subtype: Single Family Residence, Residential
Materials
- Brick
- Roof: Shingle
Condition
- New construction: No
- Year built: 1977
Utilities & green energy
- Sewer: Public Sewer
- Water: Public
- Utilities for property: Natural Gas Available, Water Available
Community & HOA
Community
- Subdivision: Sugartree
HOA
- Has HOA: Yes
- Services included: Maintenance Grounds, Recreation Facilities
- HOA fee: $464 monthly
Location
- Region: Nashville
Financial & listing details
- Price per square foot: $389/sqft
- Tax assessed value: $589,400
- Annual tax amount: $4,795
- Date on market: 7/29/2025