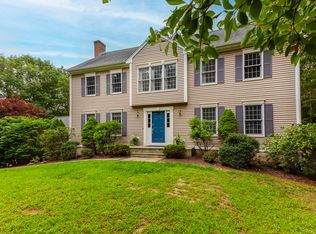Sold for $801,000 on 10/01/25
$801,000
73 Devonshire Lane, Madison, CT 06443
4beds
3,916sqft
Single Family Residence
Built in 1997
1.91 Acres Lot
$809,400 Zestimate®
$205/sqft
$5,517 Estimated rent
Home value
$809,400
$720,000 - $915,000
$5,517/mo
Zestimate® history
Loading...
Owner options
Explore your selling options
What's special
Wow-this home truly has it all, with no detail overlooked. Set on nearly 2 acres of private, manicured grounds, this light-filled 4-bedroom colonial offers a perfect blend of comfort and style. The main floor features gleaming hardwood floors and an ideal layout. A large living room with a gas fireplace that flows seamlessly into an incredible family room with vaulted ceilings and its own heating and cooling zone. A generous dining room is perfect for hosting gatherings. The showstopper is the breathtaking kitchen-fully outfitted with an induction cooktop, wall oven, convection microwave oven, dishwasher, warming drawer, granite counters. An oversized farm sink, custom cabinetry, & an extra-long leathered granite countertop island with seating. Glass doors lead to a multi-level deck and a spectacular gazebo, overlooking the private yard bordering open space. Upstairs, find four spacious bedrooms, including a primary suite with a beautiful full bath and custom walk-in closet. All carpet replaced in 2020. Large laundry room and great storage space with a convenient walk-up attic. The finished walk-out lower level has a study/playroom & workshop. New HVAC, new water treatment, whole-house generator. This phenomenal neighborhood has direct access to Rockland Preserve for hiking and running. This dream home is not to be missed.
Zillow last checked: 8 hours ago
Listing updated: October 01, 2025 at 09:57am
Listed by:
THE SUSAN SANTORO TEAM,
Susan Santoro 203-605-5297,
William Pitt Sotheby's Int'l 203-453-2533,
Co-Listing Agent: Kate Esposito 203-215-8824,
William Pitt Sotheby's Int'l
Bought with:
Kelly Whiteman, RES.0809911
William Raveis Real Estate
Source: Smart MLS,MLS#: 24119340
Facts & features
Interior
Bedrooms & bathrooms
- Bedrooms: 4
- Bathrooms: 3
- Full bathrooms: 2
- 1/2 bathrooms: 1
Primary bedroom
- Features: Full Bath, Whirlpool Tub, Walk-In Closet(s)
- Level: Upper
- Area: 288 Square Feet
- Dimensions: 16 x 18
Bedroom
- Features: Hardwood Floor
- Level: Upper
- Area: 196 Square Feet
- Dimensions: 14 x 14
Bedroom
- Level: Upper
- Area: 196 Square Feet
- Dimensions: 14 x 14
Bedroom
- Level: Upper
- Area: 176 Square Feet
- Dimensions: 11 x 16
Dining room
- Features: Hardwood Floor
- Level: Main
- Area: 224 Square Feet
- Dimensions: 14 x 16
Family room
- Features: 2 Story Window(s), Vaulted Ceiling(s)
- Level: Main
- Area: 552 Square Feet
- Dimensions: 24 x 23
Kitchen
- Features: Remodeled, Dining Area, Kitchen Island, Hardwood Floor
- Level: Main
- Area: 462 Square Feet
- Dimensions: 14 x 33
Living room
- Features: Gas Log Fireplace, Hardwood Floor
- Level: Main
- Area: 420 Square Feet
- Dimensions: 28 x 15
Other
- Level: Lower
- Area: 308 Square Feet
- Dimensions: 14 x 22
Rec play room
- Level: Lower
- Area: 350 Square Feet
- Dimensions: 14 x 25
Heating
- Forced Air, Oil
Cooling
- Central Air
Appliances
- Included: Cooktop, Oven, Convection Oven, Microwave, Refrigerator, Dishwasher, Washer, Dryer, Water Heater
- Laundry: Upper Level
Features
- Open Floorplan
- Doors: Storm Door(s)
- Windows: Thermopane Windows
- Basement: Full,Heated,Finished,Garage Access,Cooled,Walk-Out Access
- Attic: Walk-up
- Number of fireplaces: 1
Interior area
- Total structure area: 3,916
- Total interior livable area: 3,916 sqft
- Finished area above ground: 3,152
- Finished area below ground: 764
Property
Parking
- Total spaces: 2
- Parking features: Attached, Garage Door Opener
- Attached garage spaces: 2
Lot
- Size: 1.91 Acres
- Features: Subdivided, Borders Open Space, Cul-De-Sac
Details
- Parcel number: 2221457
- Zoning: RU-1
- Other equipment: Generator
Construction
Type & style
- Home type: SingleFamily
- Architectural style: Colonial
- Property subtype: Single Family Residence
Materials
- Vinyl Siding
- Foundation: Concrete Perimeter
- Roof: Asphalt
Condition
- New construction: No
- Year built: 1997
Utilities & green energy
- Sewer: Septic Tank
- Water: Well
- Utilities for property: Cable Available
Green energy
- Energy efficient items: Doors, Windows
Community & neighborhood
Community
- Community features: Park
Location
- Region: Madison
Price history
| Date | Event | Price |
|---|---|---|
| 10/1/2025 | Sold | $801,000+4%$205/sqft |
Source: | ||
| 9/18/2025 | Pending sale | $769,900$197/sqft |
Source: | ||
| 8/16/2025 | Listed for sale | $769,900+44.9%$197/sqft |
Source: | ||
| 9/29/2020 | Sold | $531,500+0.3%$136/sqft |
Source: | ||
| 8/15/2020 | Listed for sale | $529,900+2.9%$135/sqft |
Source: Harriman Real Estate LLC #170326870 | ||
Public tax history
| Year | Property taxes | Tax assessment |
|---|---|---|
| 2025 | $11,545 +2% | $514,700 |
| 2024 | $11,323 +5.2% | $514,700 +43.3% |
| 2023 | $10,765 +1.9% | $359,200 |
Find assessor info on the county website
Neighborhood: 06443
Nearby schools
GreatSchools rating
- 10/10Kathleen H. Ryerson Elementary SchoolGrades: K-3Distance: 5.6 mi
- 9/10Walter C. Polson Upper Middle SchoolGrades: 6-8Distance: 8.7 mi
- 10/10Daniel Hand High SchoolGrades: 9-12Distance: 8.8 mi

Get pre-qualified for a loan
At Zillow Home Loans, we can pre-qualify you in as little as 5 minutes with no impact to your credit score.An equal housing lender. NMLS #10287.
Sell for more on Zillow
Get a free Zillow Showcase℠ listing and you could sell for .
$809,400
2% more+ $16,188
With Zillow Showcase(estimated)
$825,588