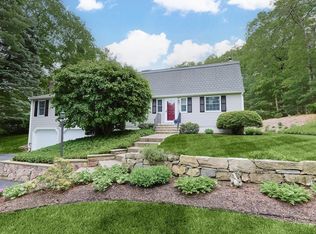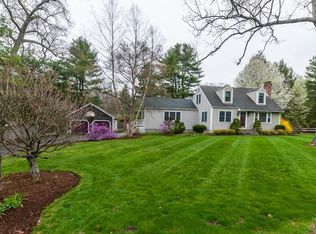Sold for $722,500
$722,500
73 Forest Rd, Millis, MA 02054
3beds
1,956sqft
Single Family Residence
Built in 1956
1.1 Acres Lot
$723,200 Zestimate®
$369/sqft
$4,036 Estimated rent
Home value
$723,200
$673,000 - $781,000
$4,036/mo
Zestimate® history
Loading...
Owner options
Explore your selling options
What's special
This is the serenely private, one-floor living home you've dreamed of where a functional floor plan reigns & beautiful gardens surround the property! A sumptuous primary wing addition w/ updated ensuite bath & huge custom closet, has picture windows that overlook the mature rear gardens replete w/ perennials bursting w/ color, & an arbor w/ dual seating leading to a secret garden! A wrap around brick walkway leads to expansive patios for alfresco dining surrounded by flowers and mature trees. The professionally landscaped front yard welcomes you to a lovely vestibule foyer entrance that leads to the living rm w/ detailed brick frplc, kitchen open to the dining rm & private office w/ french doors. A lg family rm w/ screened porch & 2 addl bedrooms w/ updated bath provide great spaces for guests. A mudroom connects the home w/ the 2 car garage. A large shed out back affords extra storage. Don't miss this magical contemporary-style home in the most coveted neighborhood in Millis!
Zillow last checked: 8 hours ago
Listing updated: July 12, 2025 at 10:20am
Listed by:
Nancy Cole 978-402-5790,
Compass 351-207-1153,
Nancy Cole Team 978-402-5790
Bought with:
Megan Allen
Media Realty Group Inc.
Source: MLS PIN,MLS#: 73386800
Facts & features
Interior
Bedrooms & bathrooms
- Bedrooms: 3
- Bathrooms: 2
- Full bathrooms: 2
- Main level bedrooms: 2
Primary bedroom
- Features: Bathroom - Full, Ceiling Fan(s), Closet/Cabinets - Custom Built, Flooring - Hardwood, Window(s) - Bay/Bow/Box, Window(s) - Picture, Exterior Access, Remodeled, Lighting - Overhead
- Level: Main,First
- Area: 286
- Dimensions: 22 x 13
Bedroom 2
- Features: Flooring - Hardwood, Lighting - Overhead, Closet - Double
- Level: Main,First
- Area: 165
- Dimensions: 15 x 11
Bedroom 3
- Features: Closet, Flooring - Hardwood
- Level: First
- Area: 143
- Dimensions: 13 x 11
Primary bathroom
- Features: Yes
Bathroom 1
- Level: First
Bathroom 2
- Level: First
Dining room
- Features: Flooring - Hardwood
- Area: 120
- Dimensions: 12 x 10
Family room
- Features: Wood / Coal / Pellet Stove, French Doors, Exterior Access
- Level: Main,First
- Area: 320
- Dimensions: 20 x 16
Kitchen
- Features: Flooring - Stone/Ceramic Tile, Dining Area, Pantry, Lighting - Overhead
- Level: Main,First
- Area: 160
- Dimensions: 16 x 10
Living room
- Features: Closet, Flooring - Hardwood, Window(s) - Picture, Lighting - Overhead
- Level: Main,First
- Area: 308
- Dimensions: 22 x 14
Office
- Features: Flooring - Hardwood, French Doors, Lighting - Overhead
- Level: First
Heating
- Central, Baseboard, Natural Gas, Wood Stove
Cooling
- Central Air
Appliances
- Included: Gas Water Heater, Range, Dishwasher, Disposal, Microwave, Refrigerator, Washer, Dryer
- Laundry: Gas Dryer Hookup
Features
- Lighting - Overhead, Office, Internet Available - Unknown
- Flooring: Wood, Tile, Flooring - Hardwood
- Doors: French Doors, Insulated Doors
- Windows: Insulated Windows, Screens
- Basement: Full,Walk-Out Access
- Number of fireplaces: 2
- Fireplace features: Living Room
Interior area
- Total structure area: 1,956
- Total interior livable area: 1,956 sqft
- Finished area above ground: 1,956
Property
Parking
- Total spaces: 8
- Parking features: Attached, Garage Door Opener, Paved Drive, Off Street, Paved
- Attached garage spaces: 2
- Uncovered spaces: 6
Features
- Patio & porch: Screened, Patio
- Exterior features: Porch - Screened, Patio, Rain Gutters, Storage, Professional Landscaping, Decorative Lighting, Screens, Garden, Other
Lot
- Size: 1.10 Acres
- Features: Level
Details
- Parcel number: 3684890
- Zoning: R-S
Construction
Type & style
- Home type: SingleFamily
- Architectural style: Ranch
- Property subtype: Single Family Residence
Materials
- Frame
- Foundation: Concrete Perimeter, Irregular
- Roof: Shingle
Condition
- Year built: 1956
Utilities & green energy
- Electric: 200+ Amp Service
- Sewer: Private Sewer
- Water: Public
- Utilities for property: for Electric Range, for Gas Dryer
Community & neighborhood
Location
- Region: Millis
Other
Other facts
- Listing terms: Contract
Price history
| Date | Event | Price |
|---|---|---|
| 7/10/2025 | Sold | $722,500+6.4%$369/sqft |
Source: MLS PIN #73386800 Report a problem | ||
| 6/11/2025 | Contingent | $679,000$347/sqft |
Source: MLS PIN #73386800 Report a problem | ||
| 6/6/2025 | Listed for sale | $679,000+86.7%$347/sqft |
Source: MLS PIN #73386800 Report a problem | ||
| 9/30/2011 | Sold | $363,600-3.8%$186/sqft |
Source: Public Record Report a problem | ||
| 6/19/2011 | Listed for sale | $377,900+2.7%$193/sqft |
Source: Commonwealth #71247603 Report a problem | ||
Public tax history
| Year | Property taxes | Tax assessment |
|---|---|---|
| 2025 | $8,517 +2% | $519,300 +2.1% |
| 2024 | $8,354 +5.7% | $508,800 +12.6% |
| 2023 | $7,900 -2.8% | $451,700 +4.9% |
Find assessor info on the county website
Neighborhood: 02054
Nearby schools
GreatSchools rating
- 6/10Clyde F Brown Elementary SchoolGrades: PK-5Distance: 0.7 mi
- 7/10Millis Middle SchoolGrades: 6-8Distance: 0.6 mi
- 7/10Millis High SchoolGrades: 9-12Distance: 0.6 mi
Get a cash offer in 3 minutes
Find out how much your home could sell for in as little as 3 minutes with a no-obligation cash offer.
Estimated market value$723,200
Get a cash offer in 3 minutes
Find out how much your home could sell for in as little as 3 minutes with a no-obligation cash offer.
Estimated market value
$723,200

