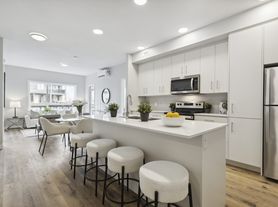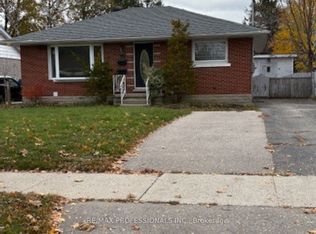Beautiful 2-storey townhouse, built in 2022 and freshly painted, is the perfect blend of comfort and convenience-ideal for young families ready to call a place home. Located in the family-friendly Wildflower Crossing community, this home features a bright and airy open-concept layout with a modern kitchen, stainless steel appliances, and plenty of room to entertain. The main floor flows beautifully into the living and dining areas, making everyday living feel effortless. Upstairs, enjoy the convenience of second-floor laundry, spacious bedrooms, and a private ensuite in the primary suite. With a single-car garage, private driveway, and a low-maintenance backyard, this home checks all the right boxes. Situated minutes from top-rated schools, trails, shopping, and the upcoming Indoor Recreation Complex at RBJ Schlegel Park, this is a growing community where your family can thrive.
Townhouse for rent
C$2,650/mo
73 Forestwalk St, Kitchener, ON N2R 1P6
3beds
Price may not include required fees and charges.
Townhouse
Available now
Central air
Ensuite laundry
2 Parking spaces parking
Natural gas, forced air
What's special
Modern kitchenStainless steel appliancesSecond-floor laundrySpacious bedroomsSingle-car garagePrivate drivewayLow-maintenance backyard
- 24 days |
- -- |
- -- |
Zillow last checked: 8 hours ago
Listing updated: December 06, 2025 at 10:43am
Travel times
Facts & features
Interior
Bedrooms & bathrooms
- Bedrooms: 3
- Bathrooms: 3
- Full bathrooms: 3
Heating
- Natural Gas, Forced Air
Cooling
- Central Air
Appliances
- Laundry: Ensuite
Features
- Rough-In Bath
- Has basement: Yes
Property
Parking
- Total spaces: 2
- Details: Contact manager
Features
- Stories: 2
- Exterior features: Contact manager
Details
- Parcel number: 227281349
Construction
Type & style
- Home type: Townhouse
- Property subtype: Townhouse
Materials
- Roof: Asphalt
Community & HOA
Location
- Region: Kitchener
Financial & listing details
- Lease term: Contact For Details
Price history
Price history is unavailable.
Neighborhood: Rosenberg
Nearby schools
GreatSchools rating
No schools nearby
We couldn't find any schools near this home.
There are 5 available units in this apartment building

