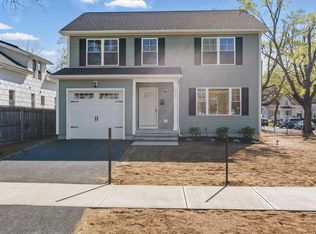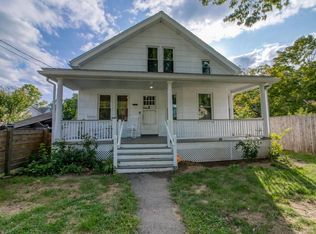Sold for $270,000
$270,000
73 Francis St, Springfield, MA 01104
4beds
1,280sqft
Single Family Residence
Built in 1952
5,249 Square Feet Lot
$307,600 Zestimate®
$211/sqft
$2,481 Estimated rent
Home value
$307,600
$292,000 - $323,000
$2,481/mo
Zestimate® history
Loading...
Owner options
Explore your selling options
What's special
April Showers Bring Happy Homeowners.. This cozy Cape is ready for you to move right in. Nestled on a quiet street in the Liberty Heights section of Springfield. The spacious floor plan and multiple windows allow for an abundance of natural sunlight to shine in. Enjoy the fireplace and breakfast bar for optimal entertaining space. The 2nd bedroom located on the main floor is currently being used as a dinning area, a plethora of options based on your needs. Larger Bedrooms 3 & 4 are located on the 2nd floor with a 1/2 bath for great convenience. The partially finished basement with cedar closet provides for extra entertaining and storage space. Off the kitchen is a spacious three season porch, that leads to a spacious backyard for all your cookouts and gatherings. We will see you at the OPEN HOUSE on Sunday 4/30/23 12-2 pm
Zillow last checked: 8 hours ago
Listing updated: June 26, 2023 at 11:45am
Listed by:
Jennifer Johnson 413-348-9988,
NRG Real Estate Services, Inc. 413-567-2100
Bought with:
Patricia Reynolds
Executive Real Estate, Inc.
Source: MLS PIN,MLS#: 73103990
Facts & features
Interior
Bedrooms & bathrooms
- Bedrooms: 4
- Bathrooms: 2
- Full bathrooms: 1
- 1/2 bathrooms: 1
- Main level bedrooms: 2
Primary bedroom
- Features: Closet, Flooring - Hardwood, Window(s) - Picture, Cable Hookup
- Level: Main,First
- Area: 175.5
- Dimensions: 13.5 x 13
Bedroom 2
- Features: Flooring - Hardwood, Window(s) - Picture, Lighting - Overhead
- Level: Main,First
- Area: 117
- Dimensions: 9.75 x 12
Bedroom 3
- Features: Closet, Flooring - Vinyl, Lighting - Overhead
- Level: Second
- Area: 178.86
- Dimensions: 11.42 x 15.67
Bedroom 4
- Features: Closet, Lighting - Overhead
- Level: Second
- Area: 204.08
- Dimensions: 13.17 x 15.5
Primary bathroom
- Features: Yes
Bathroom 1
- Features: Bathroom - Full, Bathroom - With Tub & Shower, Flooring - Vinyl, Window(s) - Picture
- Level: First
- Area: 58.77
- Dimensions: 7.75 x 7.58
Bathroom 2
- Features: Bathroom - Half, Flooring - Vinyl, Window(s) - Picture
- Level: Second
- Area: 26.92
- Dimensions: 4.75 x 5.67
Kitchen
- Features: Flooring - Vinyl, Breakfast Bar / Nook, Exterior Access, Stainless Steel Appliances, Lighting - Overhead
- Level: Main,First
- Area: 151
- Dimensions: 12.58 x 12
Living room
- Features: Closet, Flooring - Hardwood, Window(s) - Bay/Bow/Box
- Level: Main,First
- Area: 128.92
- Dimensions: 9.92 x 13
Heating
- Hot Water, Natural Gas, Electric
Cooling
- None
Appliances
- Included: Gas Water Heater, Range, Disposal, Refrigerator, Washer, Dryer, Range Hood
- Laundry: Electric Dryer Hookup, Washer Hookup
Features
- Flooring: Vinyl, Laminate, Hardwood
- Doors: Storm Door(s)
- Basement: Full,Partially Finished,Bulkhead
- Number of fireplaces: 1
- Fireplace features: Living Room
Interior area
- Total structure area: 1,280
- Total interior livable area: 1,280 sqft
Property
Parking
- Total spaces: 2
- Parking features: Paved Drive, Paved
- Uncovered spaces: 2
Features
- Patio & porch: Porch - Enclosed
- Exterior features: Porch - Enclosed, Rain Gutters, Storage
Lot
- Size: 5,249 sqft
Details
- Parcel number: S:05340 P:0030,2585187
- Zoning: R1
Construction
Type & style
- Home type: SingleFamily
- Architectural style: Cape
- Property subtype: Single Family Residence
Materials
- Frame
- Foundation: Concrete Perimeter
- Roof: Shingle
Condition
- Year built: 1952
Utilities & green energy
- Electric: 100 Amp Service
- Sewer: Public Sewer
- Water: Public
- Utilities for property: for Gas Range, for Electric Range, for Electric Dryer, Washer Hookup
Green energy
- Energy efficient items: Thermostat
Community & neighborhood
Community
- Community features: Public Transportation, Shopping, Park, Walk/Jog Trails, Medical Facility, Highway Access, Public School
Location
- Region: Springfield
Other
Other facts
- Road surface type: Paved
Price history
| Date | Event | Price |
|---|---|---|
| 6/26/2023 | Sold | $270,000+1.9%$211/sqft |
Source: MLS PIN #73103990 Report a problem | ||
| 5/8/2023 | Contingent | $265,000$207/sqft |
Source: MLS PIN #73103990 Report a problem | ||
| 4/27/2023 | Listed for sale | $265,000+64.6%$207/sqft |
Source: MLS PIN #73103990 Report a problem | ||
| 9/21/2020 | Sold | $161,000-2.4%$126/sqft |
Source: Public Record Report a problem | ||
| 7/20/2020 | Pending sale | $165,000$129/sqft |
Source: NRG Real Estate Services, Inc. #72693141 Report a problem | ||
Public tax history
| Year | Property taxes | Tax assessment |
|---|---|---|
| 2025 | $3,939 -0.4% | $251,200 +2% |
| 2024 | $3,954 +45.3% | $246,200 +54.3% |
| 2023 | $2,721 -5.7% | $159,600 +4.1% |
Find assessor info on the county website
Neighborhood: Liberty Heights
Nearby schools
GreatSchools rating
- 4/10Glenwood SchoolGrades: PK-5Distance: 0.1 mi
- 7/10Alfred G Zanetti SchoolGrades: PK-8Distance: 0.6 mi
- 3/10The Springfield Renaissance SchoolGrades: 6-12Distance: 0.8 mi
Schools provided by the listing agent
- Elementary: Glenwood
- Middle: Van Sickle
- High: Central
Source: MLS PIN. This data may not be complete. We recommend contacting the local school district to confirm school assignments for this home.
Get pre-qualified for a loan
At Zillow Home Loans, we can pre-qualify you in as little as 5 minutes with no impact to your credit score.An equal housing lender. NMLS #10287.
Sell with ease on Zillow
Get a Zillow Showcase℠ listing at no additional cost and you could sell for —faster.
$307,600
2% more+$6,152
With Zillow Showcase(estimated)$313,752

