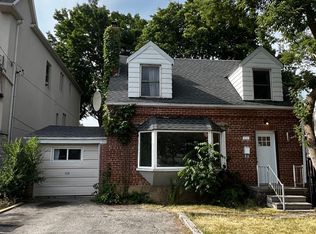Experience luxury living on one of the best streets in the Cricket Club. This beautifully finished home features soaring ceilings, custom cabinetry, and elegant coffered details. A central skylight and oversized windows flood the interior with natural light, highlighting a spacious, thoughtfully designed floor plan.Enjoy seamless indoor-outdoor living with two walkouts (main and lower levels) to a secluded, south-facing private backyard-perfect for relaxing or entertaining. The home offers two ensuite bathrooms for added convenience and privacy.The finished lower level includes a versatile nanny/in-law suite with its own walkout, ideal for extended family, guests, or work-from-home needs. Quick access to Avenue Road, the Cricket Club, and Hwy 401 makes commuting and daily errands effortless.
House for rent
C$6,900/mo
73 Haddington Ave, Toronto, ON M5M 2P2
5beds
Price may not include required fees and charges.
Singlefamily
Available now
-- Pets
Central air
Ensuite laundry
4 Attached garage spaces parking
Natural gas, forced air, fireplace
What's special
Soaring ceilingsCustom cabinetryElegant coffered detailsCentral skylightOversized windowsSecluded south-facing private backyardTwo ensuite bathrooms
- 7 days |
- -- |
- -- |
Travel times
Looking to buy when your lease ends?
Consider a first-time homebuyer savings account designed to grow your down payment with up to a 6% match & a competitive APY.
Facts & features
Interior
Bedrooms & bathrooms
- Bedrooms: 5
- Bathrooms: 5
- Full bathrooms: 5
Heating
- Natural Gas, Forced Air, Fireplace
Cooling
- Central Air
Appliances
- Laundry: Ensuite
Features
- Has basement: Yes
- Has fireplace: Yes
Property
Parking
- Total spaces: 4
- Parking features: Attached
- Has attached garage: Yes
- Details: Contact manager
Features
- Stories: 2
- Exterior features: Contact manager
Construction
Type & style
- Home type: SingleFamily
- Property subtype: SingleFamily
Materials
- Roof: Asphalt
Community & HOA
Location
- Region: Toronto
Financial & listing details
- Lease term: Contact For Details
Price history
Price history is unavailable.

