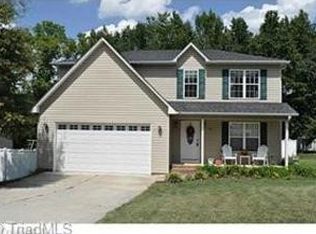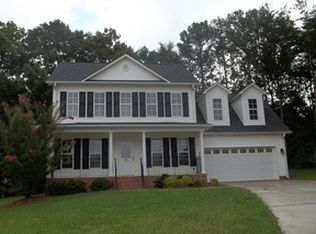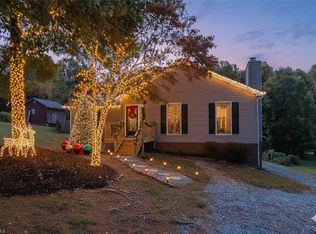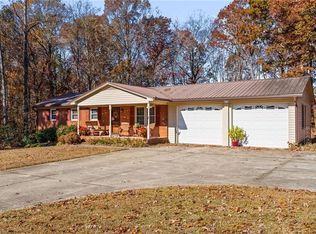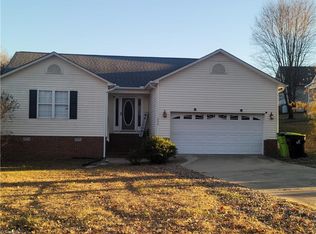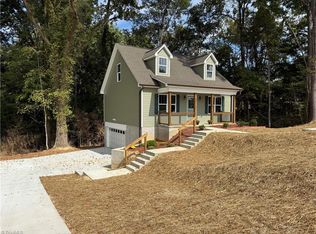Welcome home to 73 Harris Farm Court! This charming 3-bedroom, 2.5-bath home is tucked away on a quiet cul-de-sac, offering privacy and comfort in a peaceful setting. The functional floor plan features spacious living areas perfect for everyday living and entertaining. Step outside to the covered back porch — an ideal spot to relax, grill, or enjoy your morning coffee in any weather. With ample space, a great layout, and a loved location, this home checks all the boxes for comfortable living. Possible closing cost credit with acceptable offer! Don’t miss your opportunity to make it yours!
For sale
$319,995
73 Harris Farm Ct, Thomasville, NC 27360
3beds
1,808sqft
Est.:
Stick/Site Built, Residential, Single Family Residence
Built in 2008
0.35 Acres Lot
$314,400 Zestimate®
$--/sqft
$-- HOA
What's special
Great layoutQuiet cul-de-sacFunctional floor planCovered back porch
- 34 days |
- 301 |
- 10 |
Likely to sell faster than
Zillow last checked: 8 hours ago
Listing updated: November 20, 2025 at 10:20am
Listed by:
Nathan D. Hepler 336-906-3417,
Hepler Realty
Source: Triad MLS,MLS#: 1202800 Originating MLS: High Point
Originating MLS: High Point
Tour with a local agent
Facts & features
Interior
Bedrooms & bathrooms
- Bedrooms: 3
- Bathrooms: 3
- Full bathrooms: 2
- 1/2 bathrooms: 1
- Main level bathrooms: 2
Primary bedroom
- Level: Main
- Dimensions: 13.25 x 14.58
Bedroom 2
- Level: Main
- Dimensions: 11.83 x 14.42
Bedroom 3
- Level: Main
- Dimensions: 12.33 x 10.33
Bonus room
- Level: Main
- Dimensions: 22.58 x 11.17
Dining room
- Level: Main
- Dimensions: 11.08 x 10.67
Living room
- Level: Main
- Dimensions: 30 x 18.17
Heating
- Heat Pump, Electric
Cooling
- Central Air
Appliances
- Included: Dishwasher, Free-Standing Range, Electric Water Heater
- Laundry: Dryer Connection, Main Level, Washer Hookup
Features
- Ceiling Fan(s), Dead Bolt(s), Separate Shower, Vaulted Ceiling(s)
- Flooring: Carpet, Laminate
- Doors: Insulated Doors
- Windows: Insulated Windows
- Basement: Crawl Space
- Attic: Access Only
- Number of fireplaces: 1
- Fireplace features: Living Room
Interior area
- Total structure area: 1,808
- Total interior livable area: 1,808 sqft
- Finished area above ground: 1,808
Property
Parking
- Total spaces: 2
- Parking features: Driveway, Garage, Paved, Garage Door Opener, Attached
- Attached garage spaces: 2
- Has uncovered spaces: Yes
Features
- Levels: One and One Half
- Stories: 1
- Patio & porch: Porch
- Pool features: None
- Fencing: None
Lot
- Size: 0.35 Acres
- Dimensions: 105 x 188
- Features: Cul-De-Sac, Not in Flood Zone
Details
- Parcel number: 16338Y0000013
- Zoning: R10
- Special conditions: Owner Sale
Construction
Type & style
- Home type: SingleFamily
- Architectural style: Traditional
- Property subtype: Stick/Site Built, Residential, Single Family Residence
Materials
- Aluminum Siding
Condition
- Year built: 2008
Utilities & green energy
- Sewer: Public Sewer
- Water: Public
Community & HOA
Community
- Security: Smoke Detector(s)
- Subdivision: Harris Farm
HOA
- Has HOA: No
Location
- Region: Thomasville
Financial & listing details
- Tax assessed value: $225,620
- Annual tax amount: $2,596
- Date on market: 11/20/2025
- Cumulative days on market: 165 days
- Listing agreement: Exclusive Right To Sell
- Listing terms: Cash,Conventional,FHA,NC Housing,VA Loan
Estimated market value
$314,400
$299,000 - $330,000
$1,895/mo
Price history
Price history
| Date | Event | Price |
|---|---|---|
| 11/20/2025 | Listed for sale | $319,995 |
Source: | ||
| 11/1/2025 | Listing removed | $319,995 |
Source: | ||
| 9/25/2025 | Price change | $319,995-2.4% |
Source: | ||
| 8/8/2025 | Price change | $327,900-1.5% |
Source: | ||
| 7/22/2025 | Price change | $332,900-5.9% |
Source: | ||
Public tax history
Public tax history
| Year | Property taxes | Tax assessment |
|---|---|---|
| 2025 | $2,617 +0.8% | $225,620 +0.8% |
| 2024 | $2,596 | $223,820 |
| 2023 | $2,596 | $223,820 |
Find assessor info on the county website
BuyAbility℠ payment
Est. payment
$1,799/mo
Principal & interest
$1532
Property taxes
$155
Home insurance
$112
Climate risks
Neighborhood: 27360
Nearby schools
GreatSchools rating
- 4/10Fair Grove ElementaryGrades: PK-5Distance: 0.4 mi
- 2/10E Lawson Brown MiddleGrades: 6-8Distance: 1 mi
- 3/10East Davidson HighGrades: 9-12Distance: 0.9 mi
Schools provided by the listing agent
- Elementary: Fairgrove
- Middle: E. Lawson Brown
- High: East Davidson
Source: Triad MLS. This data may not be complete. We recommend contacting the local school district to confirm school assignments for this home.
- Loading
- Loading
