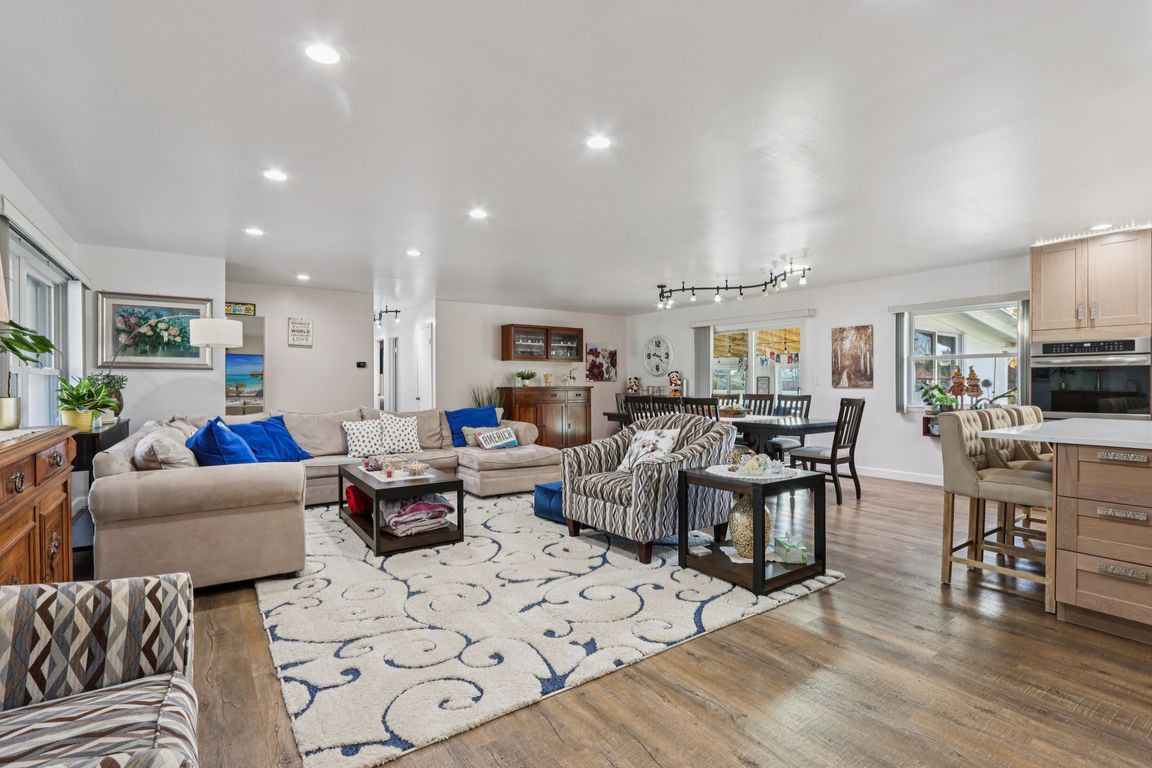
New
$449,000
3beds
1,615sqft
73 Hastings Ave, Elk Grove Village, IL 60007
3beds
1,615sqft
Single family residence
Built in 1970
7,919 sqft
2 Attached garage spaces
$278 price/sqft
What's special
Generous bedroomsFresh paintNew shed and fenceLaundry roomModern kitchenAbundant cabinetryBrand-new waterproof vinyl flooring
Welcome to this stunning 3-bedroom, 2-bath ranch-style home located in Elk Grove Village! As you enter, you'll be welcomed by a spacious living room showcasing brand-new waterproof vinyl flooring and fresh paint-features that extend throughout the entire home! The modern kitchen offers abundant cabinetry, new stainless steel appliances-including a double oven, ...
- 2 days |
- 1,142 |
- 62 |
Likely to sell faster than
Source: MRED as distributed by MLS GRID,MLS#: 12511088
Travel times
Living Room
Kitchen
Primary Bedroom
Zillow last checked: 8 hours ago
Listing updated: 10 hours ago
Listing courtesy of:
Luigui Corral 847-495-5555,
RE/MAX American Dream
Source: MRED as distributed by MLS GRID,MLS#: 12511088
Facts & features
Interior
Bedrooms & bathrooms
- Bedrooms: 3
- Bathrooms: 2
- Full bathrooms: 2
Rooms
- Room types: Foyer
Primary bedroom
- Features: Flooring (Vinyl), Bathroom (Full)
- Level: Main
- Area: 168 Square Feet
- Dimensions: 12X14
Bedroom 2
- Features: Flooring (Vinyl)
- Level: Main
- Area: 154 Square Feet
- Dimensions: 11X14
Bedroom 3
- Features: Flooring (Vinyl)
- Level: Main
- Area: 100 Square Feet
- Dimensions: 10X10
Dining room
- Features: Flooring (Vinyl)
- Level: Main
- Area: 208 Square Feet
- Dimensions: 13X16
Family room
- Features: Flooring (Vinyl)
Foyer
- Features: Flooring (Vinyl)
- Level: Main
- Area: 28 Square Feet
- Dimensions: 4X7
Kitchen
- Features: Flooring (Vinyl)
- Level: Main
- Area: 247 Square Feet
- Dimensions: 13X19
Laundry
- Features: Flooring (Vinyl)
- Level: Main
- Area: 55 Square Feet
- Dimensions: 5X11
Living room
- Features: Flooring (Vinyl)
- Level: Main
- Area: 275 Square Feet
- Dimensions: 11X25
Heating
- Natural Gas, Forced Air
Cooling
- Central Air
Appliances
- Included: Double Oven, Microwave, Dishwasher, Refrigerator, Washer, Dryer, Gas Cooktop
Features
- Basement: Crawl Space
Interior area
- Total structure area: 0
- Total interior livable area: 1,615 sqft
Video & virtual tour
Property
Parking
- Total spaces: 2
- Parking features: Garage Owned, Attached, Garage
- Attached garage spaces: 2
Accessibility
- Accessibility features: No Disability Access
Features
- Stories: 1
Lot
- Size: 7,919.21 Square Feet
- Dimensions: 76X114X76X115
Details
- Additional structures: Shed(s)
- Parcel number: 08294140190000
- Special conditions: None
Construction
Type & style
- Home type: SingleFamily
- Property subtype: Single Family Residence
Materials
- Aluminum Siding
Condition
- New construction: No
- Year built: 1970
Utilities & green energy
- Sewer: Public Sewer
- Water: Lake Michigan
Community & HOA
HOA
- Services included: None
Location
- Region: Elk Grove Village
Financial & listing details
- Price per square foot: $278/sqft
- Tax assessed value: $297,620
- Annual tax amount: $6,716
- Date on market: 11/7/2025
- Ownership: Fee Simple