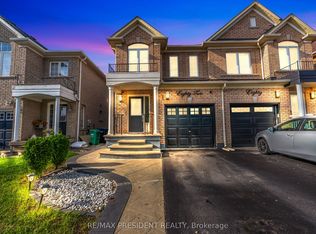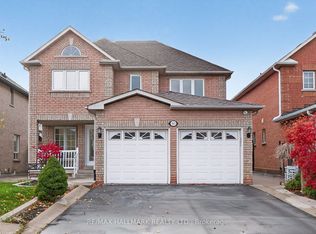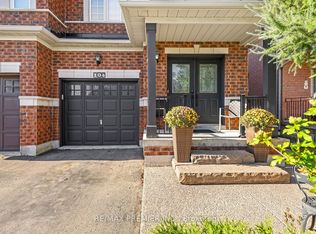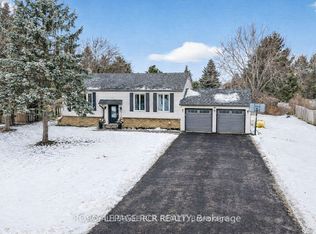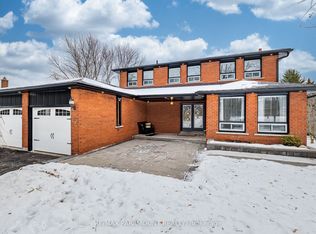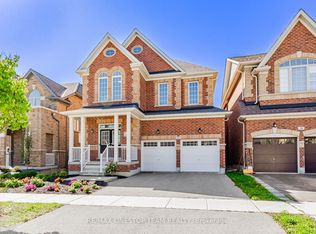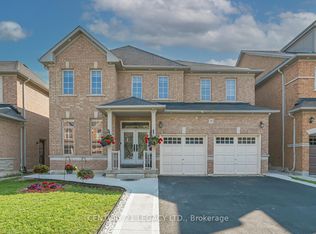Client RemarksWelcome to this open concept beautifully maintained 4 bedroom, 3 bathroom home in a family neighbourhood of the Bolton. From the moment you step inside, you'll be greeted by a large main floor with a Dream Updated Modern Kitchen serving as the heart of the home!. This home sits on a PREMIUM lot ( 150' DEEP!), has hardwood throughout and offers luxurious living. Enjoy a bright and airy living room with large windows that flood the space with natural light. The cozy fireplace is perfect for those cooler evenings. The modern kitchen features stainless steel appliances, an Island with large breakfast bar with seating, plenty of counter space, and ample storage in custom cabinetry. Large primary bedroom, walk-in closet, and a spa-like en-suite bathroom. Crown Molding, Pot Lights, Smooth Ceiling, Updated Stairs, Upgraded Doors, Updated bathrooms, Main Floor Laundry Room With Access To Double Car Garage. Step outside to the backyard and indulge in above ground pool, Hot tub, entertaining patio and Garden Shed.This home offers both convenience and tranquility, is located just minutes from top-rated schools, shopping, dining, and has easy access to major highways, Possibility for Separate Entrance To Basement AND In-Law Suite.
For sale
C$1,249,000
73 Headwater Rd, Caledon, ON L7E 2W4
4beds
3baths
Single Family Residence
Built in ----
4,526.09 Square Feet Lot
$-- Zestimate®
C$--/sqft
C$-- HOA
What's special
Open conceptDream updated modern kitchenPremium lotLarge windowsCozy fireplaceStainless steel appliancesAmple storage
- 166 days |
- 19 |
- 0 |
Zillow last checked: 8 hours ago
Listing updated: September 20, 2025 at 04:12am
Listed by:
ROYAL LEPAGE CERTIFIED REALTY
Source: TRREB,MLS®#: W12335432 Originating MLS®#: Toronto Regional Real Estate Board
Originating MLS®#: Toronto Regional Real Estate Board
Facts & features
Interior
Bedrooms & bathrooms
- Bedrooms: 4
- Bathrooms: 3
Heating
- Forced Air, Gas
Cooling
- Central Air
Features
- Central Vacuum
- Flooring: Carpet Free
- Basement: Unfinished
- Has fireplace: Yes
Interior area
- Living area range: 2000-2500 null
Property
Parking
- Total spaces: 4
- Parking features: Garage Door Opener
- Has garage: Yes
Features
- Stories: 2
- Exterior features: Landscaped
- Pool features: None
Lot
- Size: 4,526.09 Square Feet
- Features: Fenced Yard, Library, Rec./Commun.Centre
Construction
Type & style
- Home type: SingleFamily
- Property subtype: Single Family Residence
Materials
- Brick
- Foundation: Poured Concrete
- Roof: Asphalt Shingle
Utilities & green energy
- Sewer: Sewer
Community & HOA
Location
- Region: Caledon
Financial & listing details
- Annual tax amount: C$5,075
- Date on market: 8/9/2025
ROYAL LEPAGE CERTIFIED REALTY
By pressing Contact Agent, you agree that the real estate professional identified above may call/text you about your search, which may involve use of automated means and pre-recorded/artificial voices. You don't need to consent as a condition of buying any property, goods, or services. Message/data rates may apply. You also agree to our Terms of Use. Zillow does not endorse any real estate professionals. We may share information about your recent and future site activity with your agent to help them understand what you're looking for in a home.
Price history
Price history
Price history is unavailable.
Public tax history
Public tax history
Tax history is unavailable.Climate risks
Neighborhood: Bolton
Nearby schools
GreatSchools rating
No schools nearby
We couldn't find any schools near this home.

