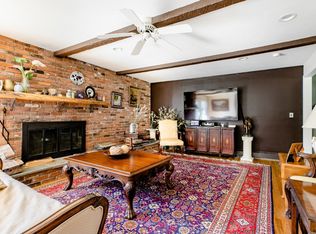Welcome home to this stunning, updated Ranch located in Westmoreland Estates on a lovely manicured acre with established landscaping. The numerous sunflowers are ready to bloom in two weeks and welcome all with amazing color to the front entrance. Upon entering you are greeted to a custom ceramic foyer floor which leads to gleaming hardwood floors. The formal living room boasts a beautiful bay window inviting in all of the seasons. The formal dining room is perfect for elegant dining and entertaining. Entering the kitchen there are lovely white cabinets with handsome granite and hardwood floors. The comfortable eating area looks out over the generous double level deck and private back yard. The large family room offers hardwood floors, a cozy fireplace and sliders out to the deck - perfect for big family events. The master bedroom has a wall of closets and a renovated full bath. The remaining three bedrooms are all generous in size and the hall bath is stunning with a black and white motif. Don't miss the attractive half bath! The lower level offers a bright, sunny family room, currently used as an artist's studio. Many convenient rooms for storage or private office space and it walks out to the level rear yard. The Westmoreland Recreation Center is a main attraction for families offering pools, tennis, basketball and much more. Great location - close to town and all that Ridgefield offers. Restaurants, entertainment and much more. Come and live in Ct's. number one town. .
This property is off market, which means it's not currently listed for sale or rent on Zillow. This may be different from what's available on other websites or public sources.
