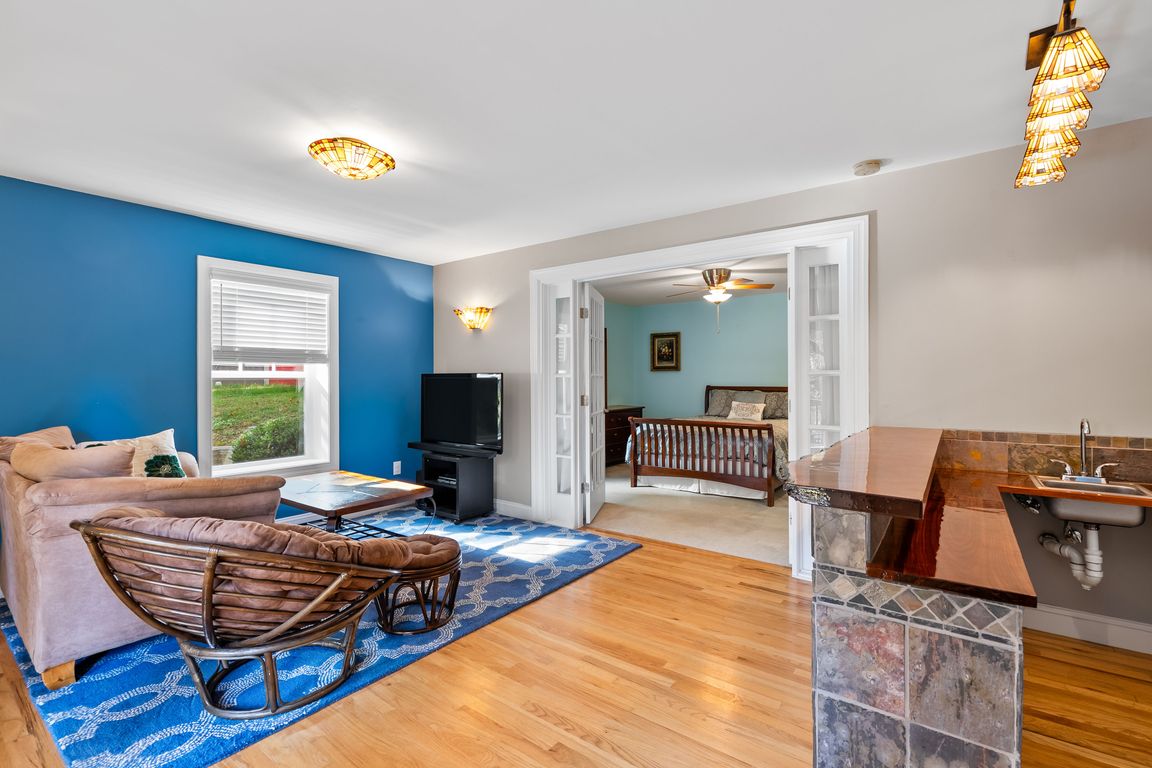
Active
$449,900
4beds
1,903sqft
73 Honeysuckle Ln, Asheville, NC 28806
4beds
1,903sqft
Single family residence
Built in 2009
0.19 Acres
2 Garage spaces
$236 price/sqft
What's special
Cozy fireplaceDouble decksProfessionally landscaped terraced backyardGleaming hardwood floorsCanopy of treesMain-level laundryVaulted areas
Welcome to this Arts & Crafts-inspired home in desirable Enka-Candler/West Asheville! This beautifully maintained 4-bedroom, 3 full-bathroom residence offers almost 2,000 sq ft of thoughtfully designed living space balancing style and functionality. Discover an inviting open floor plan with 9-foot ceilings and vaulted areas creating a spacious atmosphere. A cozy fireplace ...
- 18 hours |
- 94 |
- 6 |
Source: Canopy MLS as distributed by MLS GRID,MLS#: 4317057
Travel times
Family Room
Kitchen
Primary Bedroom
Zillow last checked: 7 hours ago
Listing updated: 17 hours ago
Listing Provided by:
Pierrette Rouleau pierrette.rouleau@allentate.com,
Walnut Cove Realty/Allen Tate/Beverly-Hanks
Source: Canopy MLS as distributed by MLS GRID,MLS#: 4317057
Facts & features
Interior
Bedrooms & bathrooms
- Bedrooms: 4
- Bathrooms: 3
- Full bathrooms: 3
- Main level bedrooms: 3
Primary bedroom
- Features: En Suite Bathroom
- Level: Main
Bedroom s
- Features: En Suite Bathroom, See Remarks
- Level: Basement
Family room
- Features: See Remarks
- Level: Basement
Living room
- Features: Open Floorplan, Vaulted Ceiling(s)
- Level: Main
Heating
- Ductless, Heat Pump
Cooling
- Ceiling Fan(s), Heat Pump
Appliances
- Included: Dishwasher, Disposal, Electric Range, Electric Water Heater, Microwave, Refrigerator
- Laundry: Electric Dryer Hookup, In Hall, Inside, Main Level, Washer Hookup
Features
- Flooring: Carpet, Hardwood, Tile
- Doors: French Doors
- Windows: Insulated Windows
- Basement: Bath/Stubbed,Daylight,Exterior Entry,Finished,Full,Interior Entry,Walk-Out Access,Walk-Up Access,Other
- Fireplace features: Gas Log, Living Room, Propane
Interior area
- Total structure area: 1,241
- Total interior livable area: 1,903 sqft
- Finished area above ground: 1,241
- Finished area below ground: 662
Video & virtual tour
Property
Parking
- Total spaces: 2
- Parking features: Basement, Garage Faces Front
- Garage spaces: 2
Features
- Levels: One
- Stories: 1
- Patio & porch: Balcony, Covered, Deck, Front Porch
- Exterior features: Fire Pit, Other - See Remarks
- Waterfront features: None, Creek, Creek/Stream
Lot
- Size: 0.19 Acres
- Features: Hilly, Sloped, Wooded
Details
- Additional structures: None
- Parcel number: 962804735200000
- Zoning: R-3
- Special conditions: Standard
- Other equipment: Fuel Tank(s)
- Horse amenities: None
Construction
Type & style
- Home type: SingleFamily
- Architectural style: Cottage,Traditional
- Property subtype: Single Family Residence
Materials
- Vinyl
- Foundation: Permanent
Condition
- New construction: No
- Year built: 2009
Details
- Builder name: Ruckle Construction
Utilities & green energy
- Sewer: Public Sewer
- Water: City
- Utilities for property: Electricity Connected, Propane
Community & HOA
Community
- Features: None
- Subdivision: Azalea Breeze
Location
- Region: Asheville
- Elevation: 2000 Feet
Financial & listing details
- Price per square foot: $236/sqft
- Tax assessed value: $300,300
- Annual tax amount: $1,915
- Date on market: 10/30/2025
- Listing terms: Cash,Conventional,FHA,VA Loan
- Electric utility on property: Yes
- Road surface type: Concrete, Paved