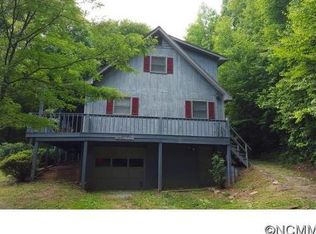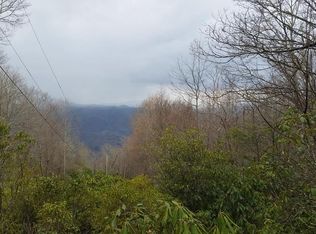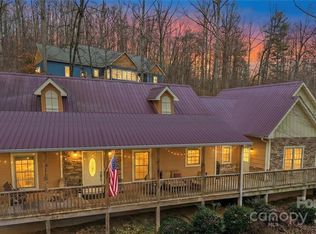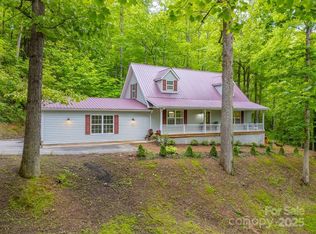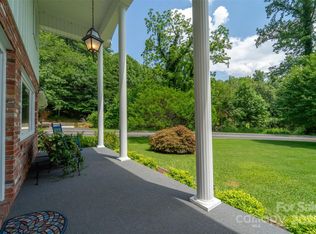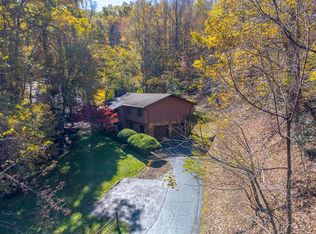Welcome to Star Shadow! Tucked away in the heart of Sylva, NC, this beautifully crafted mountain cottage offers breathtaking views and peaceful garden pathways, all just minutes from the Nantahala River, Blue Ridge Parkway, and Great Smoky Mountains National Park. Enjoy whitewater rafting, hiking, and countless outdoor adventures nearby. Relax on your screened porch and listen to the soothing sounds of the creek or explore the lush, cottage-style gardens surrounding the home. Inside, you'll find thoughtfully designed one-level living, featuring a spacious custom kitchen with a large pantry, an open-concept living and dining area filled with natural light, and a generous primary suite. Upstairs offers two additional bedrooms—ideal for guests, a home office, or creative space. Storage is plentiful with a large 2-car garage and multiple closets. This is the first time this home has ever been on the market—a rare opportunity! Schedule your showing today before it's gone!
Under contract
$425,000
73 Hoot Owl Holw, Sylva, NC 28779
3beds
1,863sqft
Est.:
Residential
Built in 1990
2 Acres Lot
$360,500 Zestimate®
$228/sqft
$125/mo HOA
What's special
- 152 days |
- 86 |
- 1 |
Zillow last checked: 8 hours ago
Listing updated: October 12, 2025 at 07:50pm
Listed by:
Amy Valliere (MLS Only),
Howard Hanna - Beverly Hanks Realtors
Source: Carolina Smokies MLS,MLS#: 26041673
Facts & features
Interior
Bedrooms & bathrooms
- Bedrooms: 3
- Bathrooms: 3
- Full bathrooms: 2
- 1/2 bathrooms: 1
- Main level bathrooms: 2
Primary bedroom
- Level: First
Bedroom 2
- Level: Second
Bedroom 3
- Level: Second
Dining room
- Level: First
Kitchen
- Level: First
Living room
- Level: First
Heating
- Electric, Propane, Baseboard, Space Heater/Stove, Mini-Split
Cooling
- Ductless
Appliances
- Included: Dishwasher, Refrigerator, Washer, Dryer, Electric Water Heater
- Laundry: First Level
Features
- Breakfast Bar, Ceiling Fan(s), Kitchen/Dining Room, Large Master Bedroom, Living/Dining Room, Main Level Living, Primary on Main Level, Open Floorplan, Pantry, Sunroom
- Flooring: Vinyl, Combination
- Doors: Doors-Insulated
- Windows: Insulated Windows
- Basement: Crawl Space
- Attic: None
- Has fireplace: Yes
- Fireplace features: Gas Log
Interior area
- Total structure area: 1,863
- Total interior livable area: 1,863 sqft
Video & virtual tour
Property
Parking
- Parking features: Garage-Double Attached, Garage Door Opener
- Attached garage spaces: 2
Features
- Levels: One and One Half
- Patio & porch: Deck, Screened Porch/Deck
- Exterior features: Rustic Appearance
- Has view: Yes
- View description: Long Range View, View Year Round
- Waterfront features: Stream/Creek
Lot
- Size: 2 Acres
- Features: Elevation over 3000, Private
- Residential vegetation: Partially Wooded
Details
- Parcel number: 7653856049
- Other equipment: Dehumidifier, Satellite Dish
Construction
Type & style
- Home type: SingleFamily
- Architectural style: Cottage,Cape Cod
- Property subtype: Residential
Materials
- Wood Siding
- Roof: Shingle
Condition
- Year built: 1990
Utilities & green energy
- Sewer: Septic Tank
- Water: Well, Private
- Utilities for property: Cell Service Available
Community & HOA
Community
- Security: Carbon Monoxide Detector(s)
- Subdivision: Sylva Vista
HOA
- HOA fee: $1,500 annually
Location
- Region: Sylva
Financial & listing details
- Price per square foot: $228/sqft
- Tax assessed value: $253,380
- Annual tax amount: $1,340
- Date on market: 7/24/2025
- Listing terms: Cash,Conventional,USDA Loan,FHA,VA Loan
- Road surface type: Paved, Gravel
Estimated market value
$360,500
$342,000 - $379,000
$2,342/mo
Price history
Price history
| Date | Event | Price |
|---|---|---|
| 12/8/2025 | Sold | $360,500-15.2%$194/sqft |
Source: | ||
| 10/13/2025 | Contingent | $425,000$228/sqft |
Source: Carolina Smokies MLS #26041673 Report a problem | ||
| 9/3/2025 | Price change | $425,000-5.6%$228/sqft |
Source: | ||
| 8/5/2025 | Price change | $450,000-5.3%$242/sqft |
Source: | ||
| 7/23/2025 | Listed for sale | $475,000$255/sqft |
Source: | ||
Public tax history
Public tax history
| Year | Property taxes | Tax assessment |
|---|---|---|
| 2024 | $1,088 | $253,380 |
| 2023 | $1,088 +0.6% | $253,380 +0.6% |
| 2022 | $1,082 +7.8% | $251,760 |
Find assessor info on the county website
BuyAbility℠ payment
Est. payment
$2,439/mo
Principal & interest
$2034
Home insurance
$149
Other costs
$256
Climate risks
Neighborhood: 28779
Nearby schools
GreatSchools rating
- 6/10Scotts Creek ElementaryGrades: PK-8Distance: 1.1 mi
- 5/10Smoky Mountain HighGrades: 9-12Distance: 5.2 mi
- 7/10Jackson Co Early CollegeGrades: 9-12Distance: 5.6 mi
Schools provided by the listing agent
- Elementary: Scotts Creek
- Middle: Scotts Creek
- High: Smoky Mountain
Source: Carolina Smokies MLS. This data may not be complete. We recommend contacting the local school district to confirm school assignments for this home.
- Loading
