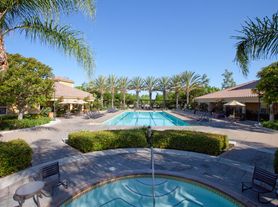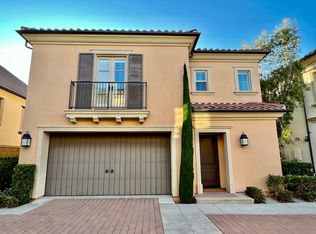Welcome to this charming home in Oak Creek's private, gated Kelsey Lane community. The thoughtful layout features an inviting family room, a bright and spacious living room with a cozy fireplace, a dining area, and a well-appointed kitchen complete with an island, gas range, and walk-in pantry. Upstairs, the generous primary suite offers an en-suite bath and walk-in closet, accompanied by two additional bedrooms and a full bathroom. Laminate flooring on the main level, plush carpeting upstairs, custom window coverings, wood shutters, an upstairs laundry room, and ample storage add both style and convenience throughout the home.
The backyard is private with no neighbors behind and features a built-in BBQ perfect for entertaining or simply enjoying a quiet evening outdoors. An attached two-car garage with direct access adds everyday convenience.
Life in Oak Creek comes with resort-like comforts: shimmering pools, a welcoming clubhouse, courts for tennis, basketball, and volleyball, playgrounds, lush neighborhood parks, and picturesque trails for walking and biking. The community is served by highly rated schools, and its prime location places you within walking distance of Oak Creek Elementary and just minutes from shopping, dining, hospitals, Irvine Spectrum, and the coastal charm of Laguna Beach. Easy access to the 405, 5, and 133 freeways ensures effortless commuting. All appliances are provided. Schedule your tour today!
House for rent
$4,700/mo
73 Ivywood, Irvine, CA 92618
3beds
1,936sqft
Price may not include required fees and charges.
Singlefamily
Available now
Central air, ceiling fan
Gas dryer hookup laundry
2 Attached garage spaces parking
Central, fireplace
What's special
Cozy fireplaceEn-suite bathGenerous primary suiteUpstairs laundry roomPlush carpeting upstairsDining areaInviting family room
- 63 days |
- -- |
- -- |
Zillow last checked: 8 hours ago
Listing updated: December 03, 2025 at 04:13am
Travel times
Looking to buy when your lease ends?
Consider a first-time homebuyer savings account designed to grow your down payment with up to a 6% match & a competitive APY.
Facts & features
Interior
Bedrooms & bathrooms
- Bedrooms: 3
- Bathrooms: 3
- Full bathrooms: 2
- 1/2 bathrooms: 1
Rooms
- Room types: Dining Room
Heating
- Central, Fireplace
Cooling
- Central Air, Ceiling Fan
Appliances
- Included: Dryer, Washer
- Laundry: Gas Dryer Hookup, In Unit, Laundry Room, Upper Level
Features
- All Bedrooms Up, Ceiling Fan(s), Open Floorplan, Pantry, Separate/Formal Dining Room, Walk In Closet, Walk-In Closet(s)
- Flooring: Carpet, Laminate, Tile
- Has fireplace: Yes
Interior area
- Total interior livable area: 1,936 sqft
Property
Parking
- Total spaces: 2
- Parking features: Attached, Garage, Covered
- Has attached garage: Yes
- Details: Contact manager
Features
- Stories: 2
- Exterior features: All Bedrooms Up, Association, Association Dues included in rent, Bedroom, Biking, Blinds, Ceiling Fan(s), Community, Direct Access, Double Pane Windows, Family Room, Flooring: Laminate, Front Yard, Garage, Garden, Gas Dryer Hookup, Heating system: Central, Landscaped, Laundry Room, Living Room, Lot Features: Front Yard, Garden, Landscaped, Open Floorplan, Pantry, Park, Plantation Shutters, Pool, Separate/Formal Dining Room, Shutters, Sidewalks, Street Lights, Upper Level, View Type: Trees/Woods, Walk In Closet, Walk-In Closet(s)
Details
- Parcel number: 46625110
Construction
Type & style
- Home type: SingleFamily
- Property subtype: SingleFamily
Condition
- Year built: 2001
Community & HOA
Location
- Region: Irvine
Financial & listing details
- Lease term: 12 Months
Price history
| Date | Event | Price |
|---|---|---|
| 10/3/2025 | Listed for rent | $4,700+9.3%$2/sqft |
Source: CRMLS #OC25231634 | ||
| 10/15/2019 | Listing removed | $4,300$2/sqft |
Source: First Team Estates #OC19228968 | ||
| 9/27/2019 | Listed for rent | $4,300$2/sqft |
Source: First Team Estates #OC19228968 | ||
| 9/17/2019 | Sold | $850,000-5.5%$439/sqft |
Source: | ||
| 8/30/2019 | Pending sale | $899,900$465/sqft |
Source: C-21 Classic Estates #RS19155374 | ||

