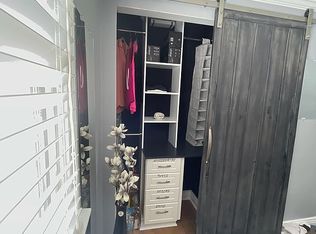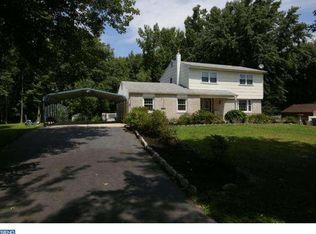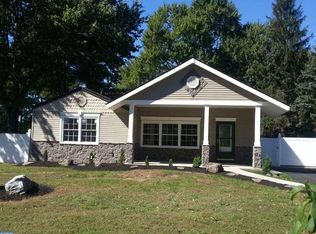Sold for $825,000 on 10/17/25
$825,000
73 Janeway Ave, Moorestown, NJ 08057
5beds
3,430sqft
Single Family Residence
Built in 2025
1.6 Acres Lot
$833,900 Zestimate®
$241/sqft
$5,119 Estimated rent
Home value
$833,900
$767,000 - $909,000
$5,119/mo
Zestimate® history
Loading...
Owner options
Explore your selling options
What's special
Welcome to your new home at 73 Janeway Avenue. From the moment you arrive, the inviting driveway, exterior lighting, and curb appeal set the tone. Inside, the open-concept layout blends modern design with everyday functionality. Sun-filled living spaces feature gleaming hardwood floors that bring warmth and elegance throughout. The home offers spacious bedrooms, a private guest suite, modern finishes, an oversized garage with extra storage, and sits on a full acre of land providing both privacy and room to enjoy. Conveniently located near local restaurants, shopping, and schools, with easy access to Philadelphia and the Jersey Shore, this property combines comfort, style, and location in one. Whether entertaining guests or relaxing after a long day, 73 Janeway Avenue offers the lifestyle you’ve been searching for.
Zillow last checked: 8 hours ago
Listing updated: October 17, 2025 at 05:02pm
Listed by:
Wallace Chaves 856-252-4225,
Keller Williams Realty - Moorestown
Bought with:
Crissy Timpson, 1860046
Weichert Realtors - Moorestown
Source: Bright MLS,MLS#: NJBL2095890
Facts & features
Interior
Bedrooms & bathrooms
- Bedrooms: 5
- Bathrooms: 4
- Full bathrooms: 3
- 1/2 bathrooms: 1
- Main level bathrooms: 1
Basement
- Area: 0
Heating
- Forced Air, Natural Gas
Cooling
- Central Air, Natural Gas
Appliances
- Included: Stainless Steel Appliance(s), Tankless Water Heater, Gas Water Heater
- Laundry: Main Level
Features
- Bathroom - Tub Shower, Bathroom - Walk-In Shower, Dry Wall, 9'+ Ceilings, High Ceilings
- Flooring: Hardwood
- Has basement: No
- Has fireplace: No
Interior area
- Total structure area: 3,430
- Total interior livable area: 3,430 sqft
- Finished area above ground: 3,430
- Finished area below ground: 0
Property
Parking
- Total spaces: 2
- Parking features: Garage Faces Front, Asphalt, Attached, Driveway
- Attached garage spaces: 2
- Has uncovered spaces: Yes
Accessibility
- Accessibility features: None
Features
- Levels: Two
- Stories: 2
- Patio & porch: Deck
- Pool features: None
- Fencing: Vinyl
Lot
- Size: 1.60 Acres
- Dimensions: 270.00 x 0.00
- Features: Cleared, Backs to Trees
Details
- Additional structures: Above Grade, Below Grade
- Parcel number: 100011500021
- Zoning: RESIDENTIAL
- Special conditions: Standard
Construction
Type & style
- Home type: SingleFamily
- Architectural style: Other
- Property subtype: Single Family Residence
Materials
- Frame
- Foundation: Crawl Space
- Roof: Shingle
Condition
- Excellent
- New construction: No
- Year built: 2025
- Major remodel year: 2025
Utilities & green energy
- Sewer: Public Sewer
- Water: Public
Community & neighborhood
Location
- Region: Moorestown
- Subdivision: None Available
- Municipality: DELRAN TWP
Other
Other facts
- Listing agreement: Exclusive Agency
- Listing terms: FHA,Cash,VA Loan,Conventional
- Ownership: Fee Simple
Price history
| Date | Event | Price |
|---|---|---|
| 10/17/2025 | Sold | $825,000-1.2%$241/sqft |
Source: | ||
| 9/26/2025 | Pending sale | $835,000$243/sqft |
Source: | ||
| 9/12/2025 | Listed for sale | $835,000+109.3%$243/sqft |
Source: | ||
| 1/28/2025 | Sold | $399,000$116/sqft |
Source: | ||
| 12/31/2024 | Pending sale | $399,000$116/sqft |
Source: | ||
Public tax history
| Year | Property taxes | Tax assessment |
|---|---|---|
| 2025 | $7,841 +0.9% | $197,200 |
| 2024 | $7,770 | $197,200 |
| 2023 | -- | $197,200 |
Find assessor info on the county website
Neighborhood: 08057
Nearby schools
GreatSchools rating
- NAMillbridge Elementary SchoolGrades: PK-2Distance: 0.1 mi
- 5/10Delran Middle SchoolGrades: 6-8Distance: 1.4 mi
- 4/10Delran High SchoolGrades: 9-12Distance: 0.4 mi
Schools provided by the listing agent
- Elementary: Millbridge
- Middle: Delran
- High: Delran
- District: Delran Township
Source: Bright MLS. This data may not be complete. We recommend contacting the local school district to confirm school assignments for this home.

Get pre-qualified for a loan
At Zillow Home Loans, we can pre-qualify you in as little as 5 minutes with no impact to your credit score.An equal housing lender. NMLS #10287.
Sell for more on Zillow
Get a free Zillow Showcase℠ listing and you could sell for .
$833,900
2% more+ $16,678
With Zillow Showcase(estimated)
$850,578

