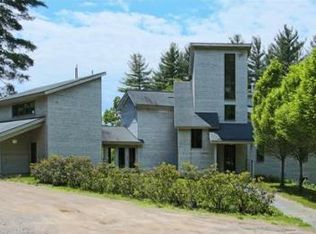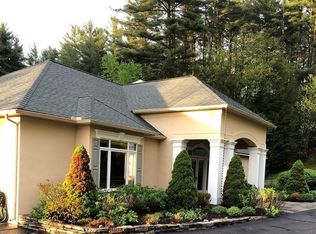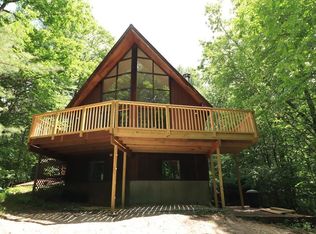The main floor of this mid-century modern Deck-style home features cathedral ceilings in the open space living/dining and kitchen area along with a 10' brick chimney with fireplace and brick oven in which you can bake your own bread, and 3 bedrooms and 2 baths. The lower level features a large family room with fireplace, 3 bedrooms and a bath, a laundry/utility room and a screened porch leading to a large deck. A large back yard leads to a bonus outbuilding for use as a kid's space, office, studio. Beautiful country setting for hikers, walkers, cyclists. Great neighbors! High speed satellite internet. Kitchen and baths could use updating.
This property is off market, which means it's not currently listed for sale or rent on Zillow. This may be different from what's available on other websites or public sources.



