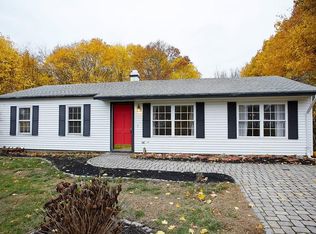Sold for $525,000
$525,000
73 Jefferson Rd, Hanover, MA 02339
4beds
1,225sqft
Single Family Residence
Built in 1959
0.46 Acres Lot
$546,700 Zestimate®
$429/sqft
$3,393 Estimated rent
Home value
$546,700
$497,000 - $601,000
$3,393/mo
Zestimate® history
Loading...
Owner options
Explore your selling options
What's special
The perfect starter home or property to downsize into! This 4 bedroom ranch on a nice corner lot is ready for new owners. The spacious kitchen has plenty of cabinet space and washer dryer hookup too. Just off the kitchen is your dining room with slider to covered porch. Adjacent is also the 4th bedroom current being used as an office. A nice sized living room greets you through the front door. Down the hall you will find 3 bedrooms and a full bath. Newer carpeting in the three bedrooms and plenty of closets. Kitchen, living room and dining room have new vinyl plank flooring as well. The back and side yard are perfect for those who live to entertain with a nice sized shed for extra storage. Some photos digitally enhanced. More photos to come. Heating system 2 years old. Copper pipe in baseboards replaced 2 years ago.
Zillow last checked: 8 hours ago
Listing updated: April 02, 2025 at 11:27am
Listed by:
Jeanne Hickey 781-856-7077,
HomeSmart First Class Realty 508-927-1211
Bought with:
Abode with Us Team
Compass
Source: MLS PIN,MLS#: 73328857
Facts & features
Interior
Bedrooms & bathrooms
- Bedrooms: 4
- Bathrooms: 1
- Full bathrooms: 1
Primary bedroom
- Features: Ceiling Fan(s), Closet, Flooring - Wall to Wall Carpet, Recessed Lighting, Lighting - Overhead
- Level: First
- Area: 168
- Dimensions: 12 x 14
Bedroom 2
- Features: Ceiling Fan(s), Closet, Flooring - Wall to Wall Carpet
- Level: First
- Area: 90
- Dimensions: 9 x 10
Bedroom 3
- Features: Closet, Flooring - Wall to Wall Carpet, Lighting - Overhead
- Level: First
- Area: 90
- Dimensions: 9 x 10
Bedroom 4
- Features: Ceiling Fan(s), Flooring - Stone/Ceramic Tile, Recessed Lighting, Lighting - Overhead
- Level: First
- Area: 120
- Dimensions: 10 x 12
Bathroom 1
- Features: Bathroom - Full, Bathroom - With Tub & Shower
- Level: First
Dining room
- Features: Ceiling Fan(s), Flooring - Vinyl, Exterior Access, Slider, Lighting - Overhead
- Level: First
- Area: 156
- Dimensions: 12 x 13
Kitchen
- Features: Ceiling Fan(s), Flooring - Vinyl, Exterior Access, Gas Stove, Lighting - Overhead
- Level: First
- Area: 168
- Dimensions: 12 x 14
Living room
- Features: Ceiling Fan(s), Flooring - Vinyl, Recessed Lighting, Lighting - Overhead
- Level: First
- Area: 168
- Dimensions: 12 x 14
Heating
- Forced Air, Natural Gas
Cooling
- Central Air
Appliances
- Included: Range, Trash Compactor, Microwave, Refrigerator
- Laundry: First Floor, Washer Hookup
Features
- Flooring: Tile, Vinyl, Vinyl / VCT
- Has basement: No
- Has fireplace: No
Interior area
- Total structure area: 1,225
- Total interior livable area: 1,225 sqft
- Finished area above ground: 1,225
Property
Parking
- Total spaces: 5
- Parking features: Off Street, Paved
- Uncovered spaces: 5
Features
- Patio & porch: Porch - Enclosed
- Exterior features: Porch - Enclosed
Lot
- Size: 0.46 Acres
- Features: Corner Lot
Details
- Parcel number: M:35 L:026,1018613
- Zoning: Res
Construction
Type & style
- Home type: SingleFamily
- Architectural style: Ranch
- Property subtype: Single Family Residence
Materials
- Foundation: Slab
- Roof: Shingle
Condition
- Year built: 1959
Utilities & green energy
- Electric: Circuit Breakers
- Sewer: Private Sewer
- Water: Public
- Utilities for property: for Gas Range, Washer Hookup
Community & neighborhood
Community
- Community features: Public Transportation, Shopping, Walk/Jog Trails, Golf, House of Worship
Location
- Region: Hanover
Other
Other facts
- Road surface type: Paved
Price history
| Date | Event | Price |
|---|---|---|
| 4/2/2025 | Sold | $525,000+7.2%$429/sqft |
Source: MLS PIN #73328857 Report a problem | ||
| 3/11/2025 | Contingent | $489,900$400/sqft |
Source: MLS PIN #73328857 Report a problem | ||
| 3/10/2025 | Listed for sale | $489,900$400/sqft |
Source: MLS PIN #73328857 Report a problem | ||
| 1/27/2025 | Listing removed | $489,900$400/sqft |
Source: MLS PIN #73328857 Report a problem | ||
| 1/23/2025 | Listed for sale | $489,900+53.6%$400/sqft |
Source: MLS PIN #73328857 Report a problem | ||
Public tax history
| Year | Property taxes | Tax assessment |
|---|---|---|
| 2025 | $5,512 -3.8% | $446,300 |
| 2024 | $5,730 +8% | $446,300 +13.5% |
| 2023 | $5,306 -6.6% | $393,300 +5.6% |
Find assessor info on the county website
Neighborhood: 02339
Nearby schools
GreatSchools rating
- 7/10Hanover Middle SchoolGrades: 5-8Distance: 0.6 mi
- 9/10Hanover High SchoolGrades: 9-12Distance: 0.6 mi
- NACedar Elementary SchoolGrades: PK-1Distance: 0.8 mi
Schools provided by the listing agent
- Elementary: Cedar
- Middle: Hanover Middle
- High: Hanover High
Source: MLS PIN. This data may not be complete. We recommend contacting the local school district to confirm school assignments for this home.
Get a cash offer in 3 minutes
Find out how much your home could sell for in as little as 3 minutes with a no-obligation cash offer.
Estimated market value$546,700
Get a cash offer in 3 minutes
Find out how much your home could sell for in as little as 3 minutes with a no-obligation cash offer.
Estimated market value
$546,700
