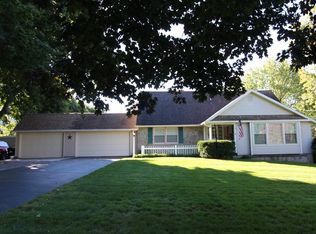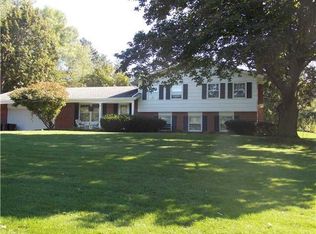Closed
$379,900
73 Knickerbocker Rd, Pittsford, NY 14534
4beds
2,250sqft
Single Family Residence
Built in 1960
0.61 Acres Lot
$395,100 Zestimate®
$169/sqft
$3,491 Estimated rent
Home value
$395,100
$371,000 - $419,000
$3,491/mo
Zestimate® history
Loading...
Owner options
Explore your selling options
What's special
Located in the Pittsford School District on a quiet neighborhood street, this spacious 4-bedroom, 2.5-bath ranch offers the perfect blend of comfort and convenience. The open floor plan features a stunning kitchen with granite countertops, stainless steel appliances, an eat-in area, and a formal dining room. Enjoy the ease of first-floor living with a bright and airy main living space, complemented by a cozy gas fireplace. The finished basement adds an additional 800 square feet, complete with a bedroom, half bath, and a second gas fireplace—ideal for an in-law suite or teen retreat. Recent updates include Anderson windows (10/2023), attic insulation (2024), and a new A/C system (2024). Don’t miss this beautifully updated home in a sought-after location! Delayed Negotiations until 3/12/25 at 3pm. Please make life of offer good for 24 hours. Square footage is as per sellers measurements.
Zillow last checked: 8 hours ago
Listing updated: May 22, 2025 at 09:24am
Listed by:
Robert O. Opett 585-329-0362,
Keller Williams Realty Gateway
Bought with:
Jason Gan, 10301223435
Howard Hanna Lake Group
Source: NYSAMLSs,MLS#: R1590961 Originating MLS: Rochester
Originating MLS: Rochester
Facts & features
Interior
Bedrooms & bathrooms
- Bedrooms: 4
- Bathrooms: 3
- Full bathrooms: 2
- 1/2 bathrooms: 1
- Main level bathrooms: 2
- Main level bedrooms: 3
Heating
- Gas, Forced Air
Cooling
- Central Air
Appliances
- Included: Dishwasher, Electric Cooktop, Exhaust Fan, Gas Water Heater, Refrigerator, Range Hood
Features
- Ceiling Fan(s), Separate/Formal Dining Room, Eat-in Kitchen, See Remarks, Bedroom on Main Level, In-Law Floorplan, Main Level Primary
- Flooring: Ceramic Tile, Hardwood, Varies
- Windows: Thermal Windows
- Basement: Full,Finished
- Number of fireplaces: 2
Interior area
- Total structure area: 2,250
- Total interior livable area: 2,250 sqft
Property
Parking
- Total spaces: 2.5
- Parking features: Attached, Garage
- Attached garage spaces: 2.5
Features
- Levels: One
- Stories: 1
- Patio & porch: Patio
- Exterior features: Blacktop Driveway, Patio
Lot
- Size: 0.61 Acres
- Dimensions: 124 x 210
- Features: Rectangular, Rectangular Lot, Residential Lot
Details
- Parcel number: 2646891641900001001000
- Special conditions: Standard
Construction
Type & style
- Home type: SingleFamily
- Architectural style: Ranch
- Property subtype: Single Family Residence
Materials
- Brick, Copper Plumbing
- Foundation: Block
- Roof: Asphalt
Condition
- Resale
- Year built: 1960
Utilities & green energy
- Electric: Circuit Breakers
- Sewer: Connected
- Water: Connected, Public
- Utilities for property: Cable Available, High Speed Internet Available, Sewer Connected, Water Connected
Community & neighborhood
Location
- Region: Pittsford
- Subdivision: Knickerbocker Hill Sec 01
Other
Other facts
- Listing terms: Cash,Conventional,FHA,USDA Loan,VA Loan
Price history
| Date | Event | Price |
|---|---|---|
| 5/21/2025 | Sold | $379,900$169/sqft |
Source: | ||
| 3/13/2025 | Pending sale | $379,900$169/sqft |
Source: | ||
| 3/6/2025 | Listed for sale | $379,900+52%$169/sqft |
Source: | ||
| 7/2/2018 | Sold | $250,000+0%$111/sqft |
Source: | ||
| 5/10/2018 | Pending sale | $249,900$111/sqft |
Source: Howard Hanna - Henrietta #R1113044 Report a problem | ||
Public tax history
| Year | Property taxes | Tax assessment |
|---|---|---|
| 2024 | -- | $238,000 |
| 2023 | -- | $238,000 |
| 2022 | -- | $238,000 |
Find assessor info on the county website
Neighborhood: 14534
Nearby schools
GreatSchools rating
- 10/10Thornell Road SchoolGrades: K-5Distance: 1.1 mi
- 10/10Barker Road Middle SchoolGrades: 6-8Distance: 1.2 mi
- 10/10Pittsford Mendon High SchoolGrades: 9-12Distance: 0.9 mi
Schools provided by the listing agent
- District: Pittsford
Source: NYSAMLSs. This data may not be complete. We recommend contacting the local school district to confirm school assignments for this home.

