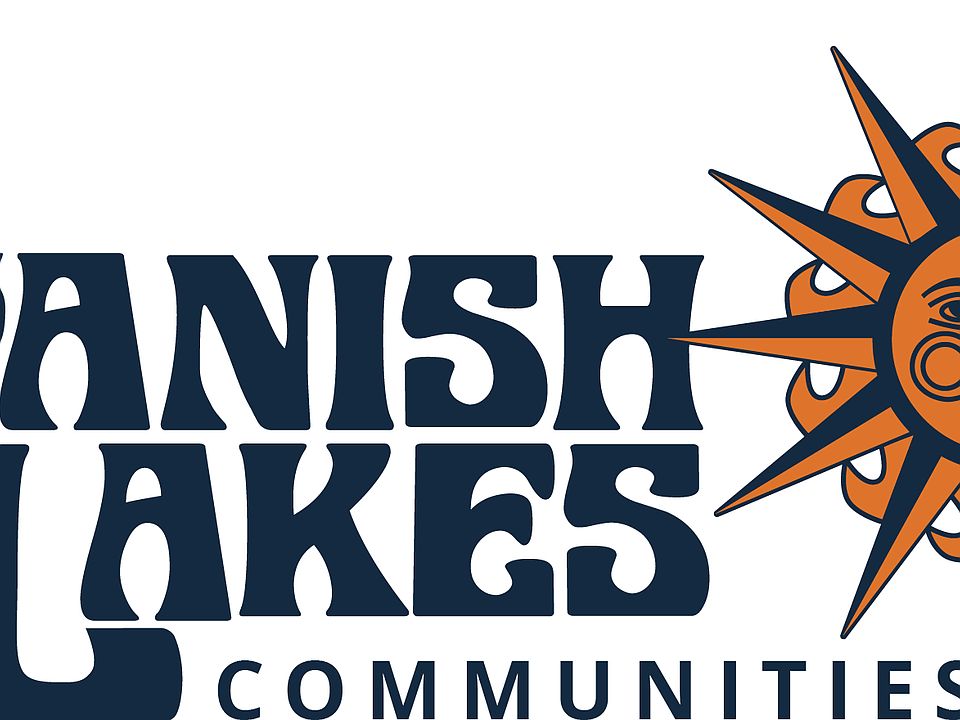Brand new construction located on the golf course at an affordable price, you do not want to miss this! Corner lot home in this 55+ community comes with a metal roof 25-year warranty, hurricane impact windows, stone counters and shaker cabinets in the kitchen and both bathrooms, R30 insulation, LED lighting, stainless steel appliances, split floor plan with beautiful, modern laminate floors, pull down stair in attic for extra storage, large walk in closet in master bedroom along with duel sinks and walk-in shower. Country Club village has so many amazing people and amenities that you will find the greatest friends who will become like family in no time! Builder offers 5% interest on 30 yr loan with NO closing costs. Monthly fee to remain the same for the duration of ownership, you can even add your child to a locked-in rate, too!. Private 9-hole golf course ( no fees to play,) 2 pools, pickleball, tennis, shuffleboard, bocce, gym, library, cards, Mah jong, bible study, wood workshop, day trips, golf cart parades, and so much more! Builder financing available 5% interest 30-year mortgage, and NO closing costs. New move-in-ready homes are available or a home can be built to suit your approximate time frame.
New construction
55+ community
$279,000
73 Las Casitas Court, Fort Pierce, FL 34951
2beds
1,446sqft
Single Family Residence
Built in 2025
-- sqft lot
$278,000 Zestimate®
$193/sqft
$-- HOA
What's special
Stone countersCorner lotSplit floor planHurricane impact windowsModern laminate floorsWalk-in showerLed lighting
Call: (772) 577-2136
- 156 days |
- 142 |
- 8 |
Zillow last checked: 7 hours ago
Listing updated: May 19, 2025 at 03:03am
Listed by:
Joanne C Canedo 772-867-1380,
Canedo Realty
Source: BeachesMLS,MLS#: RX-11090486 Originating MLS: Beaches MLS
Originating MLS: Beaches MLS
Travel times
Schedule tour
Select your preferred tour type — either in-person or real-time video tour — then discuss available options with the builder representative you're connected with.
Facts & features
Interior
Bedrooms & bathrooms
- Bedrooms: 2
- Bathrooms: 2
- Full bathrooms: 2
Rooms
- Room types: Attic, Great Room
Primary bedroom
- Level: M
- Area: 234
- Dimensions: 18 x 13
Bedroom 2
- Level: M
- Area: 144
- Dimensions: 12 x 12
Kitchen
- Level: M
- Area: 132
- Dimensions: 12 x 11
Living room
- Level: M
- Area: 500
- Dimensions: 25 x 20
Heating
- Central, Electric
Cooling
- Central Air, Electric
Appliances
- Included: Dishwasher, Dryer, Microwave, Electric Range, Washer, Electric Water Heater
- Laundry: Inside
Features
- Ctdrl/Vault Ceilings, Entrance Foyer, Pantry, Split Bedroom, Walk-In Closet(s)
- Flooring: Carpet, Laminate, Wood
- Windows: Hurricane Windows, Impact Glass, Impact Glass (Complete)
- Attic: Pull Down Stairs
Interior area
- Total structure area: 2,108
- Total interior livable area: 1,446 sqft
Video & virtual tour
Property
Parking
- Total spaces: 1
- Parking features: Driveway, Garage - Attached, Auto Garage Open
- Attached garage spaces: 1
- Has uncovered spaces: Yes
Features
- Stories: 1
- Patio & porch: Covered Patio
- Pool features: Community
- Spa features: Community
- Has view: Yes
- View description: Golf Course
- Waterfront features: None
Lot
- Features: < 1/4 Acre, Corner Lot, West of US-1
Details
- Additional structures: Util-Garage
- Parcel number: 0000000
- Zoning: Residential
Construction
Type & style
- Home type: SingleFamily
- Architectural style: Contemporary,Traditional
- Property subtype: Single Family Residence
Materials
- CBS, Concrete, Stucco
- Roof: Metal
Condition
- New Construction
- New construction: Yes
- Year built: 2025
Details
- Builder name: Wynne Building Corporation
Utilities & green energy
- Sewer: Public Sewer
- Water: Public
- Utilities for property: Electricity Connected
Community & HOA
Community
- Features: Billiards, Bocce Ball, Clubhouse, Community Room, Courtesy Bus, Fitness Center, Game Room, Golf, Library, Lobby, Manager on Site, Pickleball, Shuffleboard, Tennis Court(s)
- Security: Security Patrol
- Senior community: Yes
- Subdivision: Spanish Lakes
HOA
- Services included: Common Areas, Golf, Maintenance Grounds, Manager, Pool Service, Recrtnal Facility, Security, Trash
Location
- Region: Fort Pierce
Financial & listing details
- Price per square foot: $193/sqft
- Date on market: 5/14/2025
- Listing terms: Seller Financing
- Electric utility on property: Yes
- Road surface type: Paved
About the community
55+ communityPoolTennisGolfCourse+ 2 more
Wynne Building Corporation is the proud builder and developer of Spanish Lakes Communities, and for nearly 50 years our family-owned company has been designing and building homes across Florida's Treasure Coast with a focus on quality, value, and lasting comfort.
Every new home in Spanish Lakes is built by us with concrete block construction, open layouts, and thoughtful features that make living here both easy and enjoyable. We not only build the homes but also manage the communities- allowing us to maintain the standards, care and consistency that give our neighborhoods their long-term appeal.
What matters most to us is creating more than just houses, we create communities where people feel at home. With thousands of residents already part of Spanish Lakes, we're honored to continue building places where neighbors become friends and quality living becomes the standard.
Source: Wynne Building Corporation
