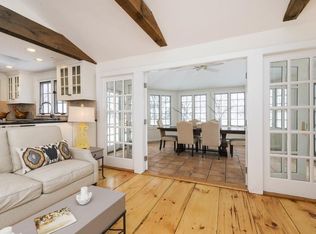Sold for $1,000,000
$1,000,000
73 Locksley Rd, Lynnfield, MA 01940
3beds
1,668sqft
Single Family Residence
Built in 1952
10,454 Square Feet Lot
$1,000,600 Zestimate®
$600/sqft
$4,170 Estimated rent
Home value
$1,000,600
$911,000 - $1.09M
$4,170/mo
Zestimate® history
Loading...
Owner options
Explore your selling options
What's special
Welcome to 73 Locksley Rd, a charming ranch set on a sought-after Lynnfield street. This home offers 1,668sq. ft. of living space on a .24-acre lot with a warm, inviting living room featuring a fireplace. The renovated kitchen showcases custom cabinetry, quartz countertops, and a center island, perfect for both cooking and entertaining. Three spacious bedrooms and two full baths provide comfort and convenience, while the home’s layout creates a seamless flow for everyday living. Step outside to a private backyard, ideal for relaxing, gardening, or entertaining family and friends. The lower level offers plenty of space in the basement, providing options for storage, a home gym, playroom, or future expansion. With tasteful updates, modern finishes, and a prime location close to all that Lynnfield has to offer, this property combines comfort, style, and convenience—
Zillow last checked: 8 hours ago
Listing updated: October 08, 2025 at 10:38am
Listed by:
Louise Touchette Team 617-605-0555,
Coldwell Banker Realty - Lynnfield 781-334-5700,
Louise Touchette 617-605-0555
Bought with:
Louise Touchette Team
Coldwell Banker Realty - Lynnfield
Source: MLS PIN,MLS#: 73424301
Facts & features
Interior
Bedrooms & bathrooms
- Bedrooms: 3
- Bathrooms: 2
- Full bathrooms: 2
- Main level bedrooms: 2
Primary bedroom
- Features: Bathroom - Full, Closet, Recessed Lighting
- Level: Main,First
- Area: 168
- Dimensions: 12 x 14
Bedroom 2
- Features: Closet, Recessed Lighting
- Level: First
- Area: 168
- Dimensions: 12 x 14
Bedroom 3
- Features: Closet, Flooring - Hardwood, Exterior Access
- Level: Main,First
- Area: 132
- Dimensions: 12 x 11
Primary bathroom
- Features: Yes
Dining room
- Features: Flooring - Hardwood
- Level: Main,First
- Area: 216
- Dimensions: 18 x 12
Family room
- Features: Closet/Cabinets - Custom Built, Flooring - Laminate
- Level: Basement
- Area: 308
- Dimensions: 11 x 28
Kitchen
- Features: Flooring - Stone/Ceramic Tile, Countertops - Stone/Granite/Solid, Kitchen Island, Open Floorplan, Recessed Lighting
- Level: First
- Area: 132
- Dimensions: 12 x 11
Living room
- Features: Closet/Cabinets - Custom Built, Flooring - Hardwood, Exterior Access, Recessed Lighting
- Level: Main,First
- Area: 252
- Dimensions: 18 x 14
Heating
- Baseboard, Natural Gas
Cooling
- Central Air
Appliances
- Included: Gas Water Heater, Range, Dishwasher, Disposal, Refrigerator, Freezer, Washer, Dryer
- Laundry: In Basement
Features
- Walk-up Attic
- Flooring: Tile, Laminate, Hardwood
- Windows: Screens
- Basement: Partial,Sump Pump
- Number of fireplaces: 1
- Fireplace features: Living Room
Interior area
- Total structure area: 1,668
- Total interior livable area: 1,668 sqft
- Finished area above ground: 1,668
- Finished area below ground: 303
Property
Parking
- Total spaces: 6
- Parking features: Attached, Paved Drive, Paved
- Attached garage spaces: 1
- Uncovered spaces: 5
Features
- Patio & porch: Deck - Composite
- Exterior features: Deck - Composite, Rain Gutters, Storage, Professional Landscaping, Sprinkler System, Decorative Lighting, Screens, Fenced Yard
- Fencing: Fenced
Lot
- Size: 10,454 sqft
Details
- Parcel number: 1983212
- Zoning: RA
Construction
Type & style
- Home type: SingleFamily
- Architectural style: Ranch
- Property subtype: Single Family Residence
Materials
- Frame
- Foundation: Concrete Perimeter
- Roof: Shingle
Condition
- Year built: 1952
Utilities & green energy
- Sewer: Private Sewer
- Water: Public
Community & neighborhood
Community
- Community features: Shopping, Park, Walk/Jog Trails, Golf, Medical Facility, Bike Path, Conservation Area, Highway Access, Private School, Public School
Location
- Region: Lynnfield
Price history
| Date | Event | Price |
|---|---|---|
| 10/7/2025 | Sold | $1,000,000+11.2%$600/sqft |
Source: MLS PIN #73424301 Report a problem | ||
| 9/3/2025 | Listed for sale | $899,000+12.4%$539/sqft |
Source: MLS PIN #73424301 Report a problem | ||
| 6/4/2021 | Sold | $800,000+27%$480/sqft |
Source: Public Record Report a problem | ||
| 4/5/2018 | Sold | $630,000+5%$378/sqft |
Source: Public Record Report a problem | ||
| 3/20/2018 | Pending sale | $599,900$360/sqft |
Source: Coldwell Banker Residential Brokerage - Lynnfield #72292339 Report a problem | ||
Public tax history
| Year | Property taxes | Tax assessment |
|---|---|---|
| 2025 | $9,104 +7.1% | $862,100 +6.6% |
| 2024 | $8,497 -1.3% | $808,500 +6.1% |
| 2023 | $8,611 | $762,000 |
Find assessor info on the county website
Neighborhood: 01940
Nearby schools
GreatSchools rating
- 8/10Huckleberry Hill SchoolGrades: K-4Distance: 0.6 mi
- 7/10Lynnfield Middle SchoolGrades: 5-8Distance: 2.3 mi
- 10/10Lynnfield High SchoolGrades: 9-12Distance: 1.7 mi
Schools provided by the listing agent
- Elementary: Huckleberry
- Middle: Lms
- High: Lhs
Source: MLS PIN. This data may not be complete. We recommend contacting the local school district to confirm school assignments for this home.
Get a cash offer in 3 minutes
Find out how much your home could sell for in as little as 3 minutes with a no-obligation cash offer.
Estimated market value$1,000,600
Get a cash offer in 3 minutes
Find out how much your home could sell for in as little as 3 minutes with a no-obligation cash offer.
Estimated market value
$1,000,600
