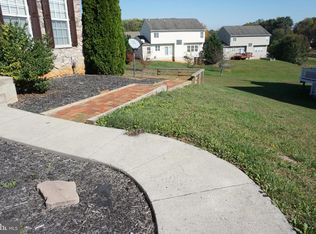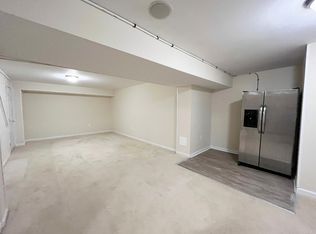Sold for $430,000
$430,000
73 Marblehead Rd, Inwood, WV 25428
5beds
3,280sqft
Single Family Residence
Built in 2006
0.31 Acres Lot
$442,100 Zestimate®
$131/sqft
$2,807 Estimated rent
Home value
$442,100
$398,000 - $491,000
$2,807/mo
Zestimate® history
Loading...
Owner options
Explore your selling options
What's special
If you're looking for space and classic charm, this five-bedroom, three-and-a-half-bath colonial nestled on a cul-de-sec might be the perfect fit! Located just minutes from Inwood shopping and everyday essentials, this home offers the best of both comfort and convenience. Inside, you'll find a traditional layout with plenty of room to spread out - ideal for growing families, guests, or a home office (or two!). The main level features a living room, dining room, kitchen, den/office space, and a welcoming family room centered around a beautiful fireplace that is wonderful for cozy evenings or entertaining. The kitchen opens up nicely into the family room, keeping everyone connected whether you're cooking or relaxing. Upstairs, the primary bedroom is a true retreat with not one, but two walk-in closets - and a spacious en-suite bathroom. The basement offers additional living space with a large rec room and the fifth bedroom, which has its own en-suite bathroom, too! There’s flexibility for whatever you need at 73 Marblehead Road!! Recent upgrades include: a new garage door in 2020; a new water heater and water conditioner in 2021; all new toilets and carpet, and a new garbage disposal and dishwasher in 2023; a new refrigerator AND COMPLETELY NEW ROOF in 2024; and new exterior lights in 2025. If that's not enough, the driveway was leveled and sealed in April (2025), and the foundation was also freshly painted. Come take a look and see how it feels... it might just be your next home.
Zillow last checked: 8 hours ago
Listing updated: June 05, 2025 at 02:44am
Listed by:
Kristin Crosby 571-295-5059,
Samson Properties,
Listing Team: Big Valley Team
Bought with:
Joleen Haymaker, 0225259926
Samson Properties
Source: Bright MLS,MLS#: WVBE2040026
Facts & features
Interior
Bedrooms & bathrooms
- Bedrooms: 5
- Bathrooms: 4
- Full bathrooms: 3
- 1/2 bathrooms: 1
- Main level bathrooms: 1
Primary bedroom
- Level: Upper
- Area: 234 Square Feet
- Dimensions: 18 x 13
Bedroom 2
- Level: Upper
- Area: 132 Square Feet
- Dimensions: 12 x 11
Bedroom 3
- Level: Upper
- Area: 132 Square Feet
- Dimensions: 12 x 11
Bedroom 4
- Level: Upper
- Area: 132 Square Feet
- Dimensions: 12 x 11
Bedroom 5
- Level: Lower
- Area: 135 Square Feet
- Dimensions: 9 x 15
Primary bathroom
- Level: Upper
- Area: 117 Square Feet
- Dimensions: 13 x 9
Den
- Level: Main
- Area: 100 Square Feet
- Dimensions: 10 x 10
Dining room
- Level: Main
- Area: 156 Square Feet
- Dimensions: 13 x 12
Family room
- Level: Main
- Area: 247 Square Feet
- Dimensions: 19 x 13
Other
- Level: Upper
- Area: 63 Square Feet
- Dimensions: 9 x 7
Other
- Level: Lower
- Area: 56 Square Feet
- Dimensions: 7 x 8
Kitchen
- Level: Main
- Area: 234 Square Feet
- Dimensions: 13 x 18
Laundry
- Level: Upper
- Area: 25 Square Feet
- Dimensions: 5 x 5
Living room
- Level: Main
- Area: 247 Square Feet
- Dimensions: 13 x 19
Recreation room
- Level: Lower
- Area: 384 Square Feet
- Dimensions: 16 x 24
Heating
- Other, Propane
Cooling
- Central Air, Electric
Appliances
- Included: Dishwasher, Disposal, Refrigerator, Cooktop, Range Hood, Ice Maker, Stainless Steel Appliance(s), Water Conditioner - Owned, Water Heater
- Laundry: Hookup, Upper Level, Washer/Dryer Hookups Only, Laundry Room
Features
- Soaking Tub, Breakfast Area, Combination Kitchen/Dining, Dining Area, Family Room Off Kitchen, Floor Plan - Traditional, Formal/Separate Dining Room, Eat-in Kitchen, Kitchen Island, Primary Bath(s), Walk-In Closet(s)
- Flooring: Carpet, Vinyl, Wood
- Basement: Partially Finished,Interior Entry,Garage Access,Front Entrance,Connecting Stairway,Concrete,Windows
- Number of fireplaces: 1
- Fireplace features: Stone, Mantel(s), Gas/Propane
Interior area
- Total structure area: 3,280
- Total interior livable area: 3,280 sqft
- Finished area above ground: 2,768
- Finished area below ground: 512
Property
Parking
- Total spaces: 2
- Parking features: Basement, Garage Faces Front, Inside Entrance, Driveway, Attached
- Attached garage spaces: 2
- Has uncovered spaces: Yes
Accessibility
- Accessibility features: None
Features
- Levels: Three
- Stories: 3
- Pool features: None
Lot
- Size: 0.31 Acres
- Features: Cul-De-Sac, Front Yard, Rear Yard, Suburban
Details
- Additional structures: Above Grade, Below Grade
- Parcel number: 0207005S01390000
- Zoning: 101
- Special conditions: Standard
Construction
Type & style
- Home type: SingleFamily
- Architectural style: Colonial,Traditional
- Property subtype: Single Family Residence
Materials
- Vinyl Siding, Concrete, Stone
- Foundation: Passive Radon Mitigation, Concrete Perimeter
Condition
- Good
- New construction: No
- Year built: 2006
Utilities & green energy
- Sewer: Public Sewer
- Water: Public
Community & neighborhood
Location
- Region: Inwood
- Subdivision: Stoney Ridge
- Municipality: Mill Creek District
HOA & financial
HOA
- Has HOA: Yes
- HOA fee: $360 annually
- Association name: STONEY RIDGE HOMEOWNER'S ASSOCIATION
Other
Other facts
- Listing agreement: Exclusive Right To Sell
- Listing terms: FHA,VA Loan,Cash,Conventional,USDA Loan
- Ownership: Fee Simple
- Road surface type: Paved
Price history
| Date | Event | Price |
|---|---|---|
| 6/4/2025 | Sold | $430,000$131/sqft |
Source: | ||
| 5/9/2025 | Contingent | $430,000$131/sqft |
Source: | ||
| 5/8/2025 | Listed for sale | $430,000$131/sqft |
Source: | ||
| 2/20/2025 | Listing removed | $2,195$1/sqft |
Source: Zillow Rentals Report a problem | ||
| 2/19/2025 | Listed for rent | $2,195$1/sqft |
Source: Zillow Rentals Report a problem | ||
Public tax history
| Year | Property taxes | Tax assessment |
|---|---|---|
| 2025 | $4,676 +1.9% | $192,300 +2.8% |
| 2024 | $4,590 -2.8% | $187,020 +0.1% |
| 2023 | $4,724 +15% | $186,900 +5.9% |
Find assessor info on the county website
Neighborhood: 25428
Nearby schools
GreatSchools rating
- 5/10Mountain Ridge Intermediate SchoolGrades: 3-5Distance: 1.6 mi
- 5/10Mountain Ridge Middle SchoolGrades: 6-8Distance: 1.7 mi
- 8/10Musselman High SchoolGrades: 9-12Distance: 0.8 mi
Schools provided by the listing agent
- District: Berkeley County Schools
Source: Bright MLS. This data may not be complete. We recommend contacting the local school district to confirm school assignments for this home.
Get a cash offer in 3 minutes
Find out how much your home could sell for in as little as 3 minutes with a no-obligation cash offer.
Estimated market value$442,100
Get a cash offer in 3 minutes
Find out how much your home could sell for in as little as 3 minutes with a no-obligation cash offer.
Estimated market value
$442,100

