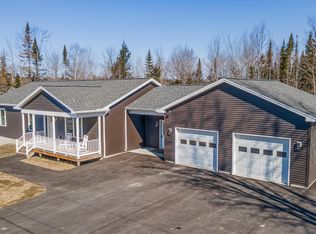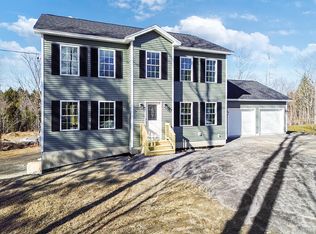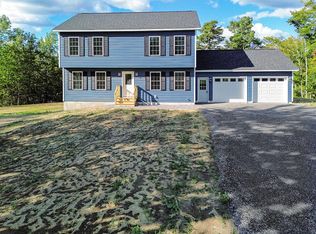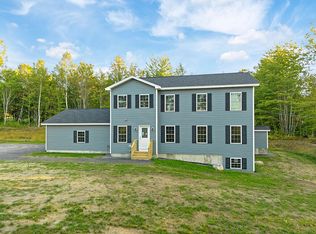Closed
$455,000
73 May Way, Sidney, ME 04330
3beds
1,752sqft
Single Family Residence
Built in 2024
1 Acres Lot
$471,300 Zestimate®
$260/sqft
$-- Estimated rent
Home value
$471,300
$358,000 - $617,000
Not available
Zestimate® history
Loading...
Owner options
Explore your selling options
What's special
BRAND NEW RANCH loaded with nice features that is ready to move right into!! Located in the popular Richard Road Subdivision - area of fine homes and a nice neighborhood. So very much to offer: open concept living area with high cathedral ceilings, bright, sunny and elegant throughout, large and spacious living room, 3 bedrooms, 2 full baths, 1,752 SF, pretty maple kitchen with center island and a pantry,(also fully applianced) spacious dining area with sliders to back patio, very attractive engineered maple hardwood flooring, ceramic tile in the baths, large master bedroom with full bath and walk in closet, 2 other nice size bedrooms, laundry in the common bath, one level living. Very efficient Natural Gas radiant heat with wall mounted boiler, 26x28 heated two car garage, concrete patio with private back yard, spacious front/side yard area, long driveway with house setting back from the road, 1 acre lot. Close to I-95, low tax Sidney. Just minutes to both Augusta and Waterville. Beautiful new home located in a great subdivision! Very lovely throughout. Much more - come see!
Next house coming up: Under construction and coming up at the end of summer/early fall, large 4-bedroom Colonial with 3 full baths, 1st level office, 2,456 SF, large maple kitchen with granite counters a walk in pantry, many nice amenities, etc., full basement, beautiful home, much more. $575,000. The address is 57 May Way. Call for more info. Can go under contract prior to completion of home. Broker owned.
Zillow last checked: 8 hours ago
Listing updated: June 10, 2025 at 11:33am
Listed by:
Sprague & Curtis Real Estate jim@spragueandcurtis.com
Bought with:
Sprague & Curtis Real Estate
Source: Maine Listings,MLS#: 1625357
Facts & features
Interior
Bedrooms & bathrooms
- Bedrooms: 3
- Bathrooms: 2
- Full bathrooms: 2
Primary bedroom
- Features: Double Vanity, Full Bath, Separate Shower, Walk-In Closet(s)
- Level: First
Bedroom 1
- Features: Closet
- Level: First
Bedroom 2
- Features: Closet
- Level: First
Dining room
- Features: Dining Area
- Level: First
Kitchen
- Features: Eat-in Kitchen, Kitchen Island, Pantry
- Level: First
Living room
- Level: First
Heating
- Baseboard, Hot Water, Zoned
Cooling
- None
Appliances
- Included: Dishwasher, Microwave, Electric Range, Refrigerator
Features
- 1st Floor Bedroom, 1st Floor Primary Bedroom w/Bath, Bathtub, One-Floor Living, Pantry, Shower, Walk-In Closet(s), Primary Bedroom w/Bath
- Flooring: Carpet, Tile, Wood
- Has fireplace: No
Interior area
- Total structure area: 1,752
- Total interior livable area: 1,752 sqft
- Finished area above ground: 1,752
- Finished area below ground: 0
Property
Parking
- Total spaces: 2
- Parking features: Gravel, 1 - 4 Spaces, Garage Door Opener, Heated Garage
- Attached garage spaces: 2
Features
- Patio & porch: Patio
Lot
- Size: 1 Acres
- Features: Near Turnpike/Interstate, Neighborhood, Rural, Corner Lot, Rolling Slope
Details
- Parcel number: SIDN000018000000000061
- Zoning: Residential
Construction
Type & style
- Home type: SingleFamily
- Architectural style: Ranch
- Property subtype: Single Family Residence
Materials
- Wood Frame, Vinyl Siding
- Foundation: Slab
- Roof: Shingle
Condition
- Year built: 2024
Utilities & green energy
- Electric: Circuit Breakers
- Sewer: Private Sewer
- Water: Private
- Utilities for property: Utilities On
Community & neighborhood
Location
- Region: Augusta
Other
Other facts
- Road surface type: Gravel, Paved, Dirt
Price history
| Date | Event | Price |
|---|---|---|
| 6/10/2025 | Sold | $455,000$260/sqft |
Source: | ||
| 6/6/2025 | Pending sale | $455,000$260/sqft |
Source: | ||
| 6/5/2025 | Listed for sale | $455,000$260/sqft |
Source: | ||
Public tax history
Tax history is unavailable.
Neighborhood: 04330
Nearby schools
GreatSchools rating
- 9/10James H Bean SchoolGrades: PK-5Distance: 2.6 mi
- 7/10Messalonskee Middle SchoolGrades: 6-8Distance: 5.3 mi
- 7/10Messalonskee High SchoolGrades: 9-12Distance: 5.7 mi

Get pre-qualified for a loan
At Zillow Home Loans, we can pre-qualify you in as little as 5 minutes with no impact to your credit score.An equal housing lender. NMLS #10287.



